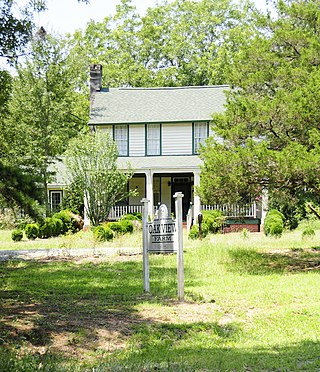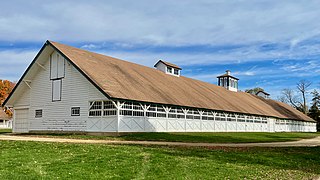
Horne Creek Farm is a historical farm near Pinnacle, Surry County, North Carolina. The farm is a North Carolina State Historic Site that belongs to the North Carolina Department of Natural and Cultural Resources, and it is operated to depict farm life in the northwest Piedmont area c. 1900. The historic site includes the late 19th century Hauser Farmhouse, which has been furnished to reflect the 1900-1910 era, along with other supporting structures. The farm raised animal breeds that were common in the early 20th century. The site also includes the Southern Heritage Apple Orchard, which preserves about 800 trees of about 400 heritage apple varieties. A visitor center includes exhibits, a gift shop and offices.

Stagville Plantation is located in Durham County, North Carolina. With buildings constructed from the late 18th century to the mid-19th century, Stagville was part of one of the largest plantation complexes in the American South. The entire complex was owned by the Bennehan, Mantack and Cameron families; it comprised roughly 30,000 acres (120 km2) and was home to almost 900 enslaved African Americans in 1860.

The Nallin Farm Springhouse and Bank Barn are closely associated with the Nallin Farm House on the grounds of Fort Detrick, Maryland, US. The barn is a good example of a fieldstone-built bank barn with a byre on the lower level and an earth ramp on the opposite side providing access to a haymow.

Borden Oaks is a plantation house and historic district near Greensboro, Alabama, United States. It was added to the National Register of Historic Places on July 7, 1994, as a part of the Plantation Houses of the Alabama Canebrake and Their Associated Outbuildings Multiple Property Submission.
Thompson Farm, Thompson Farmstead, or Thompson Barn may refer to:
The Fort Laramie Three-Mile Hog Ranch was built to serve as a social center away from the soldiers' post at historic Fort Laramie, a 19th-century military post in eastern Wyoming. It became notorious as a place for gambling and drinking, and for prostitution, with at least ten prostitutes always in residence. The location is notable as an example of one of only a few military bordellos still standing in the United States by 1974, the time of its nomination to the National Register of Historic Places. The Fort Laramie site was one of a number of so-called "hog ranches" that appeared along trails in Wyoming.
The Humphrey–Williams Plantation is a historic plantation complex located near Lumberton, Robeson County, North Carolina. The Humphrey–Williams House was built about 1846 with the forced labor of enslaved people, and is a two-story, five bay, vernacular Greek Revival style frame farmhouse. It features a one-story, full-width shed porch. Also on the property are the contributing William Humphrey House, Annie Fairly's House, tobacco barn, a carriage house, a smokehouse, a store-post office (1835-1856), and the agricultural landscape.

The House in the Horseshoe, also known as the Alston House, is a historic house in Glendon, North Carolina in Moore County, and a historic site managed by the North Carolina Department of Natural and Cultural Resources' Historic Sites division. The home, built in 1772 by Philip Alston, was the site of a battle between loyalists under the command of David Fanning and patriot militiamen under Alston's command on either July 29 or August 5, 1781. The battle ended with Alston's surrender to Fanning, in which Alston's wife negotiated the terms with the loyalists.

Historic Oak View, also known as the Williams-Wyatt-Poole Farm, is a 19th-century historic farmstead and national historic district located east of downtown Raleigh, North Carolina, United States. Founded as a forced-labor farm worked by black people enslaved by the land's white owners, Oak View features an early 19th-century kitchen, 1855 farmhouse, livestock barn, cotton gin barn, and tenant house dating to the early 20th century. The Farm History Center located on site provides information to visitors regarding the history of the Oak View and the general history of farming in North Carolina. Aside from the historic buildings, the site also features an orchard, a honey bee hive, a small cotton field, and the largest pecan grove in Wake County.

Smith-Cannon House, also known as the B.O.V.B., is a historic home located at Timmonsville, Florence County, South Carolina. It was built about 1897–1900, and is a two-story, asymmetrical plan house in the Queen Anne style. It has a full attic and is sheathed in weatherboard. The house features a 2+1⁄2-story round turret; a one-story, shed roofed porch that stretches across the entire façade, wraps the turret, and extends to form a porte-cochère. It was built for Charles Aurelius Smith, prominent government figure as mayor of Timmonsville, member of the state house of representatives, twice lieutenant governor, and governor of South Carolina for five days.

Dr. William Columbus Cauthen House, also known as Oak View Farm, is a historic home located near Kershaw, Lancaster County, South Carolina. It was built about 1848, and is a two-story, frame, weatherboarded, central-hall farmhouse, or I-house. Also on the property are a log barn and a frame barn and shed. It is the oldest known residence in Lancaster County and was the home of Dr. William Columbus Cauthen, who was involved in state politics.
Williams–Ligon House, also known as Cedar Rock Plantation and Magnolia Estates, is a historic home and farm complex located Easley, Pickens County, South Carolina. The house was built in 1895, and is a two-story, frame I-house with a one-story rear addition. It features Folk Victorian decorative elements including spindle work and turned porch posts and balusters and brackets. Also on the property are a contributing barn that was the original Williams house, a smokehouse, and several mid-20th century barns and farm buildings.

Williams Place is a historic home and farm complex located near Glenn Springs, Spartanburg County, South Carolina. It was developed between about 1839 and 1850, and includes 10 contributing buildings, 1 contributing site, and 2 contributing structures. The majority of the buildings are of log construction and include a small house, a large house, a kitchen, a smokehouse, a smithy, two corn cribs, a ruined house, and barn / stable. Frame buildings and structures include a privy and a barn. Also on the property are a well and an earthen dam.
Upper Town Creek Rural Historic District is a national historic district located near Wilson, in Edgecombe and Wilson County, North Carolina. The district encompasses 117 contributing buildings and 2 contributing structures on four contiguous farms near Wilson. The main plantation house on each farm are the Federal-style W. D. Petway House ; the Greek Revival house built for Colonel David Williams ; the house built for Cally S. Braswell ; and the board and batten Gothic Revival Jesse Norris House. The remaining contributing building and structures include packhouses, tobacco barns, tenant houses, and other agricultural outbuildings.

Wilbur and Martha Carter House is a historic home located at Greensboro, Guilford County, North Carolina. It was built in 1951 and is a one-story, "L"-plan, Modern Movement style dwelling. It consists of two gable-roofed intersecting wings and features a carport, recessed entrance, and massive brick chimney. The finishes include native bluestone, red brick, and wormy chestnut siding. The house shows the influence of Frank Lloyd Wright’s Usonian type. Also on the property are a contributing horse barn and shed.
Wiley and Jane Vann Brown House is a historic home located near Union, Hertford County, North Carolina. It was built about 1850, and is a two-story, single-pile, three-bay, vernacular Greek Revival style timber-frame house. It has a side-gable roof and brick exterior end chimneys. A one-story, side-gable, frame addition built in 2005, is linked to the main block with a one-story hyphen. Also on the property is a contributing heavy timber frame cider barn.
New Hope, North Carolina may refer to:
Thompson House, also known as the William Thompson House, is a historic plantation house located near Wake Forest, Wake County, North Carolina. It was built about 1853, and is a two-story, three-bay Greek Revival-style frame dwelling. It is sheathed in weatherboard, sits on a fieldstone foundation, and has four brick chimneys, two on each side. Also on the property is a contributing 1+1⁄2-story barn. The house and barn were moved to its present location in 2004.
Ward-Applewhite-Thompson House is a historic plantation house located near Stantonsburg, Wilson County, North Carolina. It was built about 1859, and is a boxy two-story, three-bay, double pile, Greek Revival style frame dwelling. It has a shallow hipped roof and wrap-around Colonial Revival style porch with Doric order columns added about 1900. Attached to the rear of the house is a gable roofed one-story kitchen connected by a breezeway. Also on the property are a number of contributing outbuildings including two packhouses, stable, and tobacco barns.

Brookdale Farm is a former Thoroughbred breeding and training farm located at 805 Newman Springs Road in the Lincroft section of Middletown Township in Monmouth County, New Jersey. Thomas Lloyd acquired the property in the late 18th century. In 1872, David Dunham Withers established the horse breeding and training operation. By 1889, the farm included 838 acres (3.39 km2). In 1968, 215 acres (0.87 km2) of the farm were bequeathed by Geraldine Morgan Thompson to the county to create Thompson Park.














