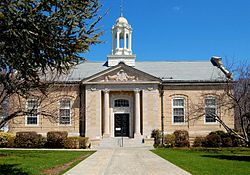History
The firm was established in July 1883 as Andrews & Jaques by Robert Day Andrews (1857–1928) and Herbert Jaques (1857–1916). Both architects had graduated from the Massachusetts Institute of Technology in 1877 and spent several years in the office and studio of Henry Hobson Richardson. In 1887 they were joined by Angustus N. Rantoul (1865–1934). When Rantoul joined the partnership in 1889, the firm became Andrews, Jaques & Rantoul.
The partnership structure was unchanged until Jaques retired in 1909, with his share of the firm taken over by Howland Jones (1868–1959). When Jaques died in 1916 the firm was renamed Andrews, Rantoul & Jones. [2] In 1924 Rantoul retired and Maurice B. Biscoe (1871–1953) and John Whitmore (1893–1943) became partners in the reorganized Andrews, Jones, Biscoe & Whitmore. [3]
Andrews died in 1928, though the name of the firm was not changed. Whitmore died in 1943, and Edwin B. Goodell Jr. (1893–1970) became partner in the firm, which became Andrews, Jones, Biscoe & Goodell. Biscoe died in 1953, and Jones retired in 1955. Goodell continued to practice under his own name until his death in 1970. [4]
In 1888 the firm established a western office in Denver, Colorado, [5] moving it to Chicago in 1892. [6] It was closed not long afterwards.
This page is based on this
Wikipedia article Text is available under the
CC BY-SA 4.0 license; additional terms may apply.
Images, videos and audio are available under their respective licenses.











