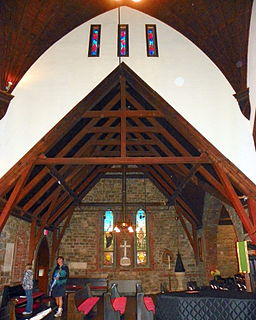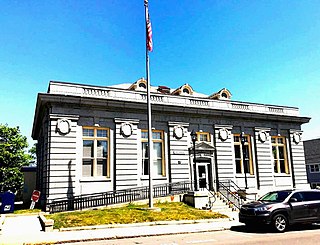
The Beth Eden Chapel is a historic church near the junction of Naskeag Point Road and Stubbs Drive in Brooklin, Maine. Built in 1900, this Late Victorian wood-frame church was the first to be built in the Naskeag Point area. Although it was built by a Methodist congregation, it was open to the use of all denominations. The building was listed on the National Register of Historic Places in 2001.

The House at 6 Adams Street in Wakefield, Massachusetts is one of the best examples of Shingle style architecture in the town. It was designed by Boston architect Robert Pote Wait and built in 1885–86 to be his own home. It was listed on the National Register of Historic Places in 1989.
The Church of Our Father is a historic Episcopal church in Hulls Cove, a village of Bar Harbor, Maine. Built in 1890-91 to a design by William Masters Carmac, it is an excellent local interpretation of English Gothic Revival architecture executed in stone. It was part of a period trend in the construction of architect-designed summer chapels in coastal Maine. The building was listed on the National Register of Historic Places in 1999.

Saint Jude's Episcopal Church is a historic church at 277 Peabody Drive in Seal Harbor, Maine. Built in 1887–89, this Shingle-style church is the least-altered surviving example of ecclesiastical architecture in Maine designed by the noted exponent of the style, William Ralph Emerson. Principally used as a summer chapel, it is affiliated with the Episcopal mission of St. Mary's in Northeast Harbor. The building was listed on the National Register of Historic Places in 1986.

Saint Saviour's Episcopal Church and Rectory is a historic church complex at 41 Mt. Desert Street in Bar Harbor, Maine. Built over several construction campaigns between 1877 and 1938, it is fine local example of an American Shingle Style church executed in stone and wood. The complex includes the large cruciform church and a Shingle Style rectory originally built in the 1899 and twice enlarged. The complex was listed on the National Register of Historic Places in 1995.
The former Seal Harbor Congregational Church is a historic church building on Peabody Drive in Seal Harbor, Maine. It was built in 1902, and is an elegant expression of the Shingle style in a seasonal church building. It was listed on the National Register of Historic Places in 1985; it is now vacant.
The Union Church of Northeast Harbor is a historic church at 21 Summit Road in Northeast Harbor, Maine. Designed by Peabody and Stearns and built in 1887, it is a notable local example of Shingle style architecture. It was listed on the National Register of Historic Places in 1998. The congregation is affiliated with the United Church of Christ.

West Gouldsboro Union Church is an historic church on Maine State Route 186 between Jones Cove and Jones Pond in West Gouldsboro, Maine. Built in 1888–1891, it is a distinctive and eclectic example of Queen Anne Victorian architecture. The building was listed on the National Register of Historic Places in 1990.
The Union Church of Vinalhaven is a historic church on East Main Street in the center of Vinalhaven, Maine. Built in 1899, it is a high quality example of Shingle style architecture, designed by one of its major promoters, John Calvin Stevens. It was listed on the National Register of Historic Places in 1984.
The Loudville Church is a historic non-denominational church building on Louds Island, an unincorporated territory of Lincoln County, Maine that is now home to summer residences. The church was built in 1913, using materials from a schoolhouse built in 1908 on Malaga Island. It was listed on the National Register of Historic Places in 1995.
The Harbor Lane–Eden Street Historic District encompasses a neighborhood of Bar Harbor, Maine, consisting of architect-designed summer estates that served as the summer of elite society families of the late 19th and early 20th centuries. Located northwest of the main village and fronting on Frenchman Bay, the district includes nine summer houses that survived a devastating 1947 fire which destroyed many other summer estates. The district was listed on the National Register of Historic Places in 2009.

Camp Hammond is an historic house at 74 Main Street in Yarmouth, Maine. Built in 1889, this large Shingle style is notable for its method of construction, which used techniques more typically applied to industrial mill construction in a residential setting to minimize the spread of fire. George W. Hammond, one of its architects, was owner of the nearby Forest Paper Company. The house was listed on the National Register of Historic Places in 1979.

The Gov. Frank West Rollins House is a historic house at 135 North State Street in Concord, New Hampshire, United States. The house was built in 1890 for Frank West Rollins, a politician and eventual governor of New Hampshire, by the Boston firm of Andrews, Jaques & Rantoul. It is one of the most elaborate area instances of Shingle style architecture. The house was listed on the National Register of Historic Places in 1984.
Edgecliff is a historic summer house at 34 Norwood Lane in Southwest Harbor, Maine. Built in 1886-87 and enlargeed in 1910–11, it is an architecturally distinctive blend of Shingle and Queen Anne styles. Its original construction was designed by William Augustus Bates, a New York City-area architect, for Samuel and Annie Downs, teachers at the Abbot Academy of Andover, Massachusetts. The house was listed on the National Register of Historic Places in 2013.
Nannau is a historic summer estate house in Bar Harbor, Maine. Located between Maine State Route 3 and overlooking Compass Harbor, this 1904 Shingle style house was built for David R. Ogden, a New York City lawyer, to designs by the Boston firm Andrews, Jaques and Rantoul. The house was characterized in 1906 as "an excellent example of shingle work"; it was listed on the National Register of Historic Places in 1984.
Redwood is a historic summer house at 10 Barberry Lane in Bar Harbor, Maine. Designed by William Ralph Emerson and built in 1879, it was the first Shingle style house built in Bar Harbor, and is one of the oldest of the style in the nation. The house was listed on the National Register of Historic Places in 1978.

Reverie Cove is a historic summer estate on Harbor Lane in Bar Harbor, Maine. It was designed by local architect Fred L. Savage and built in 1895, and is a particularly opulent example of Colonial Revival architecture. A later owner of the property was New York City mayor Abram Hewitt. The house was listed on the National Register of Historic Places in 1982, and as part of the Harbor Lane-Eden Street Historic District in 2009.
The Sorrento Library is located on Waukeag Avenue in the summer resort town of Sorrento, Maine. It is located in an architecturally distinguished Colonial Revival building, designed by Ball and Dabney and built in 1892-93, that also functions as a community meeting space. The building was listed on the National Register of Historic Places in 1995.

The U.S. Post Office-Bar Harbor Main is a historic post office building at 55 Cottage Street in Bar Harbor, Maine. This handsome granite Classical Revival building was one of twelve post offices built in 1909, and is reflective of the government's trend at that time to use classical architecture as a way to express democratic ideals and institutions. The building was listed on the National Register of Historic Places in 1986.
The Roosevelt School, now Hamlin Town Hall, is a historic former school building on United States Route 1A in Hamlin, Maine. Built in 1933, it is the best-preserved of two surviving district school buildings in the rural community. The building was listed on the National Register of Historic Places in 2007.










