
United Parish of Auburndale, formerly the Auburndale Congregational Church, is a historic church at 64 Hancock Street in the Auburndale village of Newton, Massachusetts. Built in 1857 for an 1850 congregation and repeatedly enlarged, it is a prominent regional example of Romanesque architecture in wood. It was added to the National Register of Historic Places on September 4, 1986.

The Edgar Wood Centre is a former Church of Christ, Scientist building in Fallowfield, Manchester, England. The church was designed by Edgar Wood in 1903. Nikolaus Pevsner considered it "the only religious building in Lancashire that would be indispensable in a survey of twentieth century church design in all England." It is a Grade I listed building and has been on the Heritage at Risk Register published by Historic England.

The First Unitarian Church is a historic church building at 130 Highland Avenue in Somerville, Massachusetts. The stone church was built in the 1894, for a Unitarian Church congregation. It was designed by Hartwell, Richardson and Driver, and is a good example of Richardsonian Romanesque design. The building was listed on the National Register of Historic Places in 1989. As of 1975 the building houses the Mission Church of Our Lord Jesus Christ.
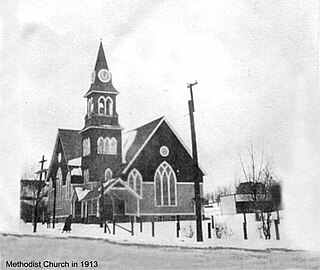
The Gray Memorial United Methodist Church and Parsonage is a historic church complex at 8 Prospect Street in Caribou, Maine. The Gothic Revival wood frame church, built in 1912-14 for a Methodist congregation founded in 1860, is the most architecturally sophisticated church in Caribou. It was built on the lot of the Colonial Revival parsonage house, which was moved to make way for the church. The complex was listed on the National Register of Historic Places in 1995. The current pastor is Rev. Timothy Wilcox.
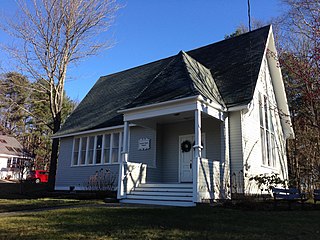
Cousins Island Chapel is an historic non-denominational chapel at 414 Cousins Street on Cousins Island, an island in Casco Bay off the coast of Yarmouth, Maine. Built in 1894 by local year-round residents, it is the most architecturally notable building on the island, and is representative of a late 19th-century trend of building summer chapels in coastal Maine. It was listed on the National Register of Historic Places in 1997.
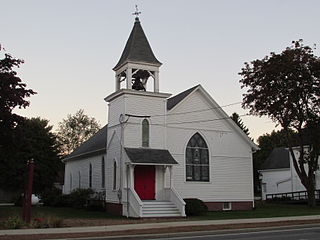
The West Scarborough United Methodist Church, also known as the Dunstan Methodist Episcopal Church, is a historic church on U.S. Route 1 in Scarborough, Maine. The church building, built in 1839 and extensively altered in 1907, is one of the few surviving works of Maine architect and artist Harry Hayman Cochrane. The building was listed on the National Register of Historic Places in 1989 for its architectural significance.

St. Paul's Church and Rectory is an historic Episcopal church at 279 Congress Street in Portland, Maine. Built in 1868 for a newly established congregation, it is a fine local example of Gothic Revival architecture, designed by English architect George Browne Pelham. It was listed on the National Register of Historic Places in 1978. The present pastor is Rev. Samuel L. Logan.

The First Baptist Church is a historic church building on High Street, off Maine State Route 172 in Sedgwick, Maine. It was designed in Greek Revival style by architect Benjamin S. Deane, based on published drawings by Asher Benjamin, and built in 1837 for a congregation founded in 1805. It is one of coastal Maine's finest Greek Revival churches, and was listed on the National Register of Historic Places in 1973.

West Gouldsboro Union Church is an historic church on Maine State Route 186 between Jones Cove and Jones Pond in West Gouldsboro, Maine. Built in 1888–1891, it is a distinctive and eclectic example of Queen Anne Victorian architecture. The building was listed on the National Register of Historic Places in 1990.

Christ Church is a historic non-denominational church on Christ Church Road in the Dark Harbor district of Islesboro, Maine, U.S.A. Since its construction in 1901-02, it has been used for Episcopal services. The building, a well-kept example of Maine's coastal summer churches of the turn of the 20th century, was listed on the National Register of Historic Places in 1992.
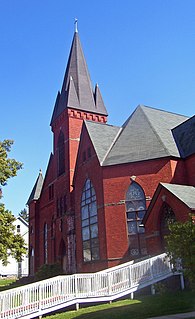
The Historic Walden United Methodist Church is located on West Main Street in Walden, New York, United States. It was desanctified in 2013 and sold by the congregation on November 24, 2014. The current location is at 1206 New York State Route 52, Walden, New York, United States. Ground was broken on a new House of Worship in September 2019 and is scheduled for completion in the spring of 2020.

The James and Mary Forsyth House is located on Albany Avenue near uptown Kingston, New York, United States. It is a brick Italian villa-style house designed by Richard Upjohn in the mid-19th century. When it was finished it was celebrated locally for its lavish decor. James Forsyth, as well as another later resident, left the house after being accused of financial wrongdoing. It has been modified slightly since its original construction with trim in the Colonial Revival style.

St. Thomas' Episcopal Church is located on Leedsville Road in Amenia Union, New York, United States. It is a mid-19th century brick church designed by Richard Upjohn in the Gothic Revival architectural style, built for a congregation organized shortly before.

St. Mary's Church of Gilberts is a historic church in Gilberts, Illinois. The Catholic church was built for the increasing population in the town in the late 19th century. The church is an excellent example of the rural Stick Style designs that some churches developed in the 1880s. It was listed on the National Register of Historic Places in 1992.
The Geelong Synagogue is a former synagogue at the corner of McKillop and Yarra Streets, Geelong, Victoria, Australia. It was designed by John Young and built in 1861 by Jones and Halpin. It is no longer used as a synagogue, but has been refurbished and is in use as offices. It was listed on the Victorian Heritage Register on 14 September 1995.

The Hulls Cove High School is a historic former school building on Maine State Route 3 in the Hulls Cove village of Bar Harbor, Maine. It is locally distinctive for its architecture, having been designed by the firm of Andrews, Jaques & Rantoul, which was responsible for designing a number of Bar Harbor's large summer estates. The school was built in 1909 and was used until the 1940s, after which it was converted to a community center. It was listed on the National Register of Historic Places in 1999.
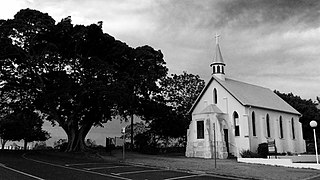
St Pauls Anglican Church is a heritage-listed church at Cross Street, Cleveland, City of Redland, Queensland, Australia. It was designed by James Furnival and built in 1873; it was extended in 1924 to a design by Lange Leopold Powell. It was added to the Queensland Heritage Register on 21 October 1992.

Reverie Cove is a historic summer estate on Harbor Lane in Bar Harbor, Maine. It was designed by local architect Fred L. Savage and built in 1895, and is a particularly opulent example of Colonial Revival architecture. A later owner of the property was New York City mayor Abram Hewitt. The house was listed on the National Register of Historic Places in 1982, and as part of the Harbor Lane-Eden Street Historic District in 2009.

The West Gouldsboro Village Library is a historic former library building in Gouldsboro, Maine. Located in West Gouldsboro, this building, designed by Fred L. Savage and built in 1907, is one of the only libraries in Maine built in the Tudor Revival style. It served as a library from 1907 to 1956, and again for a period beginning in 1990. The town's library services are currently provided by the Dorcas Library in Prospect Harbor. This building was listed on the National Register of Historic Places in 1991.

Our Lady of Assumption Convent is a heritage-listed former Roman Catholic convent at 8 Locke Street, Warwick, Southern Downs Region, Queensland, Australia. It was designed by Simkin & Ibler and built from 1891 to 1914. It is also known as Assumption College, Cloisters, and Sophia College. It was added to the Queensland Heritage Register on 21 October 1992.


















