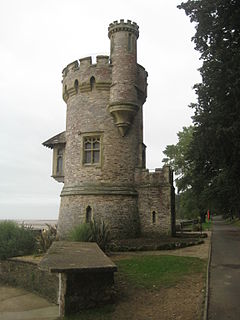
Ryde is an English seaside town and civil parish on the north-east coast of the Isle of Wight. The built-up area had a population of 24,096 according to the 2021 Census. Its growth as a seaside resort came after the villages of Upper Ryde and Lower Ryde were merged in the 19th century, as can still be seen in the town's central and seafront architecture. The resort's expansive sands are revealed at low tide. Their width means the regular ferry service to the mainland requires a long listed pier – the fourth longest in the United Kingdom, and the oldest surviving.

John Hutt was Governor of Western Australia from 1839 to 1846.
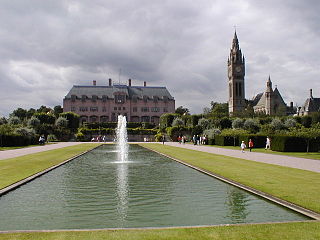
Eaton Hall is the country house of the Duke of Westminster. It is 1 mile (2 km) south of the village of Eccleston, in Cheshire, England. The house is surrounded by its own formal gardens, parkland, farmland and woodland. The estate covers about 10,872 acres (4,400 ha).

Fonthill Gifford is a village and civil parish in Wiltshire, England, to the north of the Nadder valley, 14 miles (23 km) west of Salisbury.
Sir William Hutt, KCB, PC was a British Liberal politician who was heavily involved in the colonisation of New Zealand and South Australia.
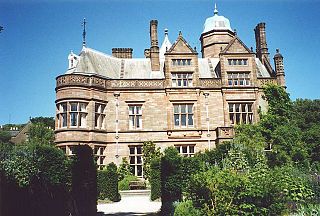
Holker Hall is a privately owned country house located about 2 km to the southwest of the village of Cartmel in the ceremonial county of Cumbria and historic county of Lancashire, England. It is "the grandest [building] of its date in Lancashire ...by the best architects then living in the county." The building dates from the 16th century, with alterations, additions, and rebuilding in the 18th and 19th centuries. The 19th century rebuilding was by George Webster in Jacobean Revival style and subsequent renovations were by E. G. Paley. Hubert Austin had a joint practice with Paley by the 1870s and they both rebuilt the west wing after it was destroyed by a major fire in 1871, only a decade after Paley's previous work on the structure. The fire also destroyed a number of notable artworks. Holker Hall is Paley and Austin's "most important country house commission." The architectural historian Nikolaus Pevsner expressed the opinion that the west wing is the "outstanding domestic work" of Paley and Austin. In 1970 the hall itself, together with its terrace wall, were designated Grade II* Listed buildings. The house stands in an estate of about 80 hectares, and is surrounded by formal gardens, parkland and woodland. Within the grounds are six structures listed at Grade II.

John Douglas was an English architect who designed over 500 buildings in Cheshire, North Wales, and northwest England, in particular in the estate of Eaton Hall. He was trained in Lancaster and practised throughout his career from an office in Chester. Initially he ran the practice on his own, but from 1884 until two years before his death he worked in partnerships with two of his former assistants.
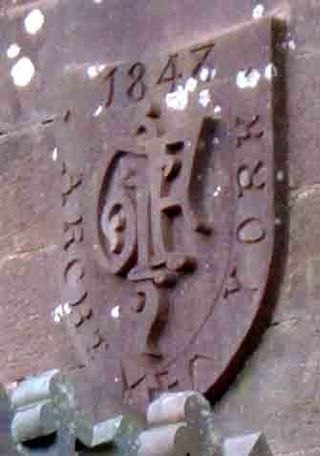
George Fowler Jones was an architect and early amateur photographer who was born in Scotland but based for most of his working life in York.

Appley is an area of Ryde on the Isle of Wight. Until the early 1960s, it was largely based on the former English country house of Appley Towers and neighbouring Appley Farm. The area's character changed with the construction of the Appley housing estate – a development of mainly detached houses and bungalows, built on either side of the B3330 Ryde to St Helens road. The names of the roads on the estate relate mostly either to proximity of the sea or refer to Cumbrian lakes. The area to the north of the Appley housing estate is now a public park, with the Solent beyond. The stone-built tower by the sea wall dates from the days this land was the property of the Hutt family, as does the parkland itself, the latter being laid out to a design by Humphry Repton in 1798. In 2008, Appley Park became the first open space on the Isle of Wight to be awarded a Green Flag. The large villa just off the B3330 road, known previously as "Little Appley" at one time accommodated a school, as shown by the remaining sports field which adjoins it. This field is the home of archery club Wight Bowmen. The former school building now operates as a hotel and restaurant under the name Appley Manor. Appley House was the residence of Mr. Clayton.

All Saints' Church, Newchurch is a parish church in the Church of England located in Newchurch, Isle of Wight, England. The church is medieval dating from the 13th century. In 1883, restoration of the church was carried out by A.R. Barker, at the instigation of the vicar Rev. Alfred Dicker.

Chesterton is a village and civil parish on Gagle Brook, a tributary of the Langford Brook in north Oxfordshire. The village is about 1+1⁄2 miles (2.4 km) southwest of the market town of Bicester. The village has sometimes been called Great Chesterton to distinguish it from the hamlet of Little Chesterton, about 3⁄4 mile (1.2 km) to the south in the same parish. The 2011 Census recorded the parish population as 850.
Joseph Clarke (1819–1888) was a British Gothic Revival architect who practised in London, England.
Charles Edwin Ponting, F.S.A., (1850–1932) was a Gothic Revival architect who practised in Marlborough, Wiltshire.
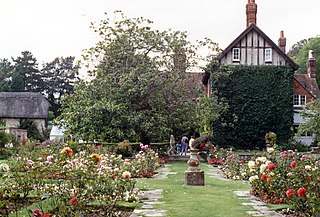
Morton Manor is a manor house originating in the 13th century, in Brading, Isle of Wight, England. It is located 1 mile (1.6 km) southwest of Sandown Road. The fairly small 14th-century house was modified in the 19th century. Constructed of varied materials, it was refurbished and extended in the early 20th century in an Arts and Crafts style. The house has a Tudor fireplace in the dining room, with William De Morgan green glazed tiles, and the manor includes a small museum of rural life.
Appley House is an English country house and abbey in Appley Rise, Ryde, Isle of Wight.
Landguard Manor is a manor house in Shanklin on the Isle of Wight, England. Mentioned in the Domesday Book, over the centuries it was home to numerous notable gentlemen. It is a Grade II listed building. One of the finest known portraits by Sir Thomas Lawrence, English portrait painter and president of the Royal Academy, is located in its drawing room.
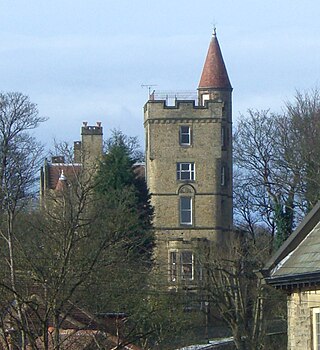
The Towers is a small English country house situated in Sheffield, England. The house stands on Sandygate Road close to the junction with Coldwell Lane in the suburb of Crosspool. It is a Grade II listed building as is the lodge and attached gateway and the concave garden wall. It has been described as “an extraordinary Scottish baronial fantasy”.

Thomas Hellyer was an English architect of the mid-Victorian era. He was based on the Isle of Wight and was "the leading Island-based architect of the period", but his works can also be found on the mainland—principally in Hampshire—but also further afield. Described by Pevsner as a "very individualistic" and "remarkable" architect, his output included churches, houses, schools and hospitals across the island, during a period of rapid urban development. Many of his buildings have listed status and he "made important contributions to the appearance of the city" of Portsmouth through his extensive work in the area.
Parlington is a civil parish in the metropolitan borough of the City of Leeds, West Yorkshire, England. The parish contains 18 listed buildings that are recorded in the National Heritage List for England. Of these, two are listed at Grade II*, the middle of the three grades, and the others are at Grade II, the lowest grade. The parish was centred on the country house of Parlington Hall, but this was largely demolished in 1952. Most of the listed buildings are in the remaining estate, and include a triumphal arch, a bridge, a tunnel, the home farm, a garden house and associated garden walls, an icehouse, a group of stallion pens, a deer shelter, and lodges at the entrances to the grounds. The other listed buildings are a group of almshouses and associated structures, a farmhouse, and a milepost.

Woodlands Vale is a Victorian era house in Seaview on the Isle of Wight. It is a Grade II* listed building.
