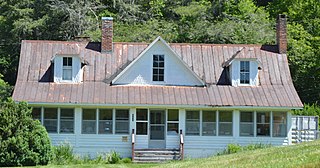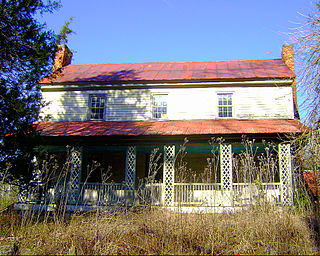Green Level is an unincorporated community in southwestern Wake County, North Carolina, United States. It was founded c. 1800 and is one of the best preserved crossroads communities in the county. Although historically connected to the town of Apex, Green Level now lies within the municipal jurisdiction of the town of Cary.

Horne Creek Farm is a historical farm near Pinnacle, Surry County, North Carolina. The farm is a North Carolina State Historic Site that belongs to the North Carolina Department of Natural and Cultural Resources, and it is operated to depict farm life in the northwest Piedmont area c. 1900. The historic site includes the late 19th century Hauser Farmhouse, which has been furnished to reflect the 1900-1910 era, along with other supporting structures. The farm raised animal breeds that were common in the early 20th century. The site also includes the Southern Heritage Apple Orchard, which preserves about 800 trees of about 400 heritage apple varieties. A visitor center includes exhibits, a gift shop and offices.

The Cedarock Historical Farm, located at Cedarock Park in Alamance County, North Carolina, provides an example of life on a farm in North Carolina during the 19th Century. Populated with farm animals, antique and replica farm equipment, and a farmhouse, the Historical Farm provides a fun, education stop while visiting Cedarock Park.

Oxon Cove Park and Oxon Cove Farm is a national historic district that includes a living farm museum operated by the National Park Service, and located at Oxon Hill, Prince George's County, Maryland. It is part of National Capital Parks-East. It was listed on the National Register of Historic Places in 2003.

Colvin–Fant–Durham Farm Complex, also known as the Nicholas Colvin House and Durham House, is a historic home and farm complex and national historic district located near Chester, Chester County, South Carolina. The district encompasses six contributing buildings. The house was built about 1835, and is a vernacular farmhouse with transitional Federal and early Greek Revival detailing. The house consists of a two-story, hall and parlor plan, frame main block and a one-story, frame dining room and kitchen ell, which was added in the late-19th century. The property also includes a smokehouse, well house/power house, mule barn, tenant house, and a log cottonseed house.
Bowen-Jordan Farm is a historic home located near Siler City, Chatham County, North Carolina. It was built about 1825, and is a 2+1⁄2-story, Federal style frame dwelling. It has a steeply pitched gable roof and massive single stepped shoulder end chimneys. The house was expanded by mid- and late-19th century additions and enclosures. Also on the property are the contributing kitchen / slave cabin and smokehouse.

Dr. E. H. Ward Farm is a historic home and farm located near Bynum, Chatham County, North Carolina. The main house was built in sections during the mid-19th through early-20th century beginning about 1840. The earliest section is a 1+1⁄2-story, gable-roofed, two room log structure, that forms the rear of the main section. The main section was built about 1870, and is a one-story, gable-roofed frame structure with a simple gable-front porch. A one-story board-and-batten rear ell was added about 1900. Also on the property are the contributing office of Dr. Ward, carriage house and gear room, board-and-batten barn and log cribs, smokehouse and pen, and a small brick well house.
Baker Farm, also known as Perdue Farm, is a historic home and farm complex located near Bunn, Franklin County, North Carolina. The house was built in the first quarter of the 19th century and renovated in 1856 in the Greek Revival style. It is a two-story, three bay frame dwelling with a late-19th century two-story rear wing. Also on the property are 10 contributing outbuildings including a smokehouse, wash house, two barns, a storage shed, and three tobacco barns.

Joseph Freeman Farm is a historic farm complex and national historic district located near Gates, Gates County, North Carolina. The district encompasses six contributing buildings, one contributing site, and three contributing structures. The main house was built about 1821, and is a two-story, two-bay dwelling in a transitional Georgian / Federal style. A separate two-room kitchen/dining room ell was added about 1915. Associated with the house are the contributing smokehouse, privy, pump house, and domestic well. Contributing farm outbuildings include the lot well, equipment shelter, feed and livestock barn, and slave / tenant house.
Ragsdale Farm, also known as Magnolia Farms, is a historic farm and national historic district located in Jamestown, Guilford County, North Carolina. The district encompasses 13 contributing buildings, 2 contributing sites, and 4 contributing structures on a mid-20th century "gentleman's farm." They include the Ragsdale House, a large two-story, Colonial Revival-style frame dwelling; granary, garage / wood shed; dog house; two chicken coops; fowl house; corn crib; privy; pump house; well house; cow barn; tenant house; and the domestic and agricultural landscapes.
Foust–Carpenter and Dean Dick Farms are two historic farms and national historic district located near Whitsett, Guilford County, North Carolina. The district encompasses 27 contributing buildings and 1 contributing site and includes houses and agricultural outbuildings dating from the late-19th to mid-20th century. They include the John C. and Barbara Foust House, Tenant House / John B. and Lucille Carpenter House, two barns, corn crib, packhouse, tobacco barn, Tenant House, Carpenter Lake House (1940s), and Milking Barn.
Summer Villa and McKay–Salmon House is a historic plantation complex and national historic district located near Lillington, Harnett County, North Carolina. It encompasses seven contributing buildings on a rural farm complex. Summer Villa was built about 1849, and is a two-story, five bay, Greek Revival style dwelling updated in the early 20th century Classical Revival style. It features a central, two-story pedimented portico supported by monumental Doric order columns with a one-story wraparound porch. The outbuildings associated with Summer Villa include the "Playhouse", carriage house, corn crib and three outbuildings. The McKay–Salmon House built in the last quarter of the 19th century and is a one-story decorated frame cottage.

Bryan–Bell Farm, also known as Oakview Plantation, is a historic plantation house and farm complex and national historic district located near Pollocksville, Jones County, North Carolina. The district encompasses 25 contributing buildings, 2 contributing sites, and 2 contributing structures spread over seven areas. The main house was built about 1844 in the Federal style, and renovated in 1920 in the Classical Revival style. It is a 2+1⁄2-story, five bay, frame residence with a monumental portico with Corinthian order columns. Among the other contributing resources are the farm landscape, office (1920s), seven pack houses (1920s), equipment building, storage building, barn, two chicken houses, stable / carriage house, two garages, equipment shed, metal silo, hay barn, two tobacco barns, I-house, a log barn, a small plank building, farm house, and 19th century graveyard.

John D. McIver Farm is a historic home and farm located near Sanford, Lee County, North Carolina. The farmhouse was built about 1855, and is a two-story, weatherboarded, mortise-and-tenon frame I-house with Greek Revival style design elements. It sits on a brick and brownstone foundation, has exterior gable-end brick chimneys, an integral one-story-ell, and later additions. Also on the property are the contributing meat house, well no. 1, wooden gate posts and fence, and corn crib.
McLeod Family Rural Complex is a historic farm and national historic district located near Pine Bluff, Moore County, North Carolina. The district encompasses 10 contributing buildings, 1 contributing site, and 3 contributing structures on a family farm established in the mid-19th century. It includes two houses: the John McLeod House is a largely intact, 1 1/2-story, frame dogtrot plan house dated to about 1840. The Alex McLeod House was built in 1884, and is a two-story, five bay, traditional frame farmhouse. Other contributing resources include two tobacco barns, a pack house, fertilizer house, barn with stables, corn crib, saddle-notched log house, chicken house, shed, root cellar, and smokehouse.
Powell–Brookshire–Parker Farm, also known as Summer Duck Farm, is a historic farm complex and national historic district located near Ellerbe, Richmond County, North Carolina. The main house, known as The Brookshire House, was built about 1870, and is a 1 1/2-story, rectangular, frame dwelling with a side gable roof. It has Greek Revival and Late Victorian style design elements. Also on the property are the contributing two dependencies (1940s), flowerhouse, corncrib and guano house, barn, watering trough, hog butchering scaffold, stock and hay barn (1937), gate, and the Powell–Brookshire Cemetery.
Buxton Place is a historic plantation / farm complex and national historic district located near Inez, Warren County, North Carolina. The main house was built by John A. Waddell, an associate of Jacob W. Holt, starting about 1857. It is a two-story, double pile, Greek Revival / Italianate style frame dwelling. It has a low hipped roof and nearly full width front porch. Other contributing resources are the mid-19th century smokehouse, water tower (1918), barn, carriage house, chicken house, service station/store, a slave house or kitchen, cotton gin, packhouse, workshop, family cemetery, and the agricultural landscape.

Blair Farm is a historic farm located near Boone, Watauga County, North Carolina, United States. The original section of the Blair House was built in 1844, with additions and modifications made in the 1850s, 1880s, about 1900, 1938, and in the late 1950s-early 1960s. It is a 1½-story single-pile, side-gable-roofed, timber-frame dwelling with a full-height rear-gabled ell. Other contributing buildings are a granary / wood shed and carriage house. The house is the oldest of only a few 19th-century buildings remaining in Boone.
Barnes–Hooks Farm is a historic farm and national historic district located near Fremont, Wayne County, North Carolina. The Hooks House was built about 1874 and is a two-story frame dwelling with Italianate / Greek Revival style detailing. It was built in front of the early-19th century Barnes House and connected to it until the 1920s. The Barnes House is located about 100 feet from the main house and is a hall and parlor house with rear shed rooms. Also on the property is the contributing mule stable and feed barn, tenant house, and tobacco barn.

Holbrook Farm is a historic farm complex located near Traphill, Wilkes County, North Carolina. The house was built about 1826, and is a vernacular two story, three bay frame dwelling with Federal style design elements. Also on the property are the contributing log granary, log spring house, a log smokehouse, a log corn crib, a frame barn, and a board-and-batten two-room school dormitory that once served the Trap Hill Institute and moved to the property in the early-20th century.













