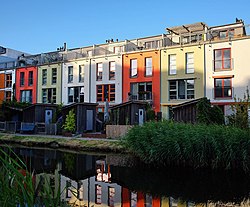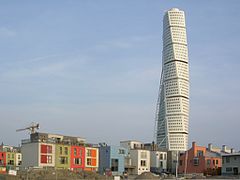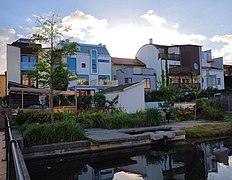Environmental design is the process of addressing surrounding environmental parameters when devising plans, programs, policies, buildings, or products. It seeks to create spaces that will enhance the natural, social, cultural and physical environment of particular areas. Classical prudent design may have always considered environmental factors; however, the environmental movement beginning in the 1940s has made the concept more explicit.

A living street is a street designed with the interests of pedestrians and cyclists in mind. Living streets also act as social spaces, allowing children to play and encouraging social interactions on a human scale, safely and legally. Living streets consider all pedestrians granting equal access to elders and those who are disabled. These roads are still available for use by motor vehicles; however, their design aims to reduce both the speed and dominance of motorized transport. The reduction of motor vehicle dominance creates more opportunities for public transportation.
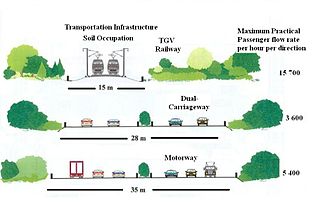
Sustainable urban infrastructure expands on the concept of urban infrastructure by adding the sustainability element with the expectation of improved and more resilient urban development. In the construction and physical and organizational structures that enable cities to function, sustainability also aims to meet the needs of the present generation without compromising the capabilities of the future generations.
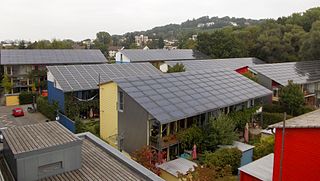
An energy-plus building produces more energy from renewable energy sources, over the course of a year, than it imports from external sources. This is achieved using a combination of microgeneration technology and low-energy building techniques, such as: passive solar building design, insulation and careful site selection and placement. A reduction of modern conveniences can also contribute to energy savings, however many energy-plus houses are almost indistinguishable from a traditional home, preferring instead to use highly energy-efficient appliances, fixtures, etc., throughout the house.

Sustainable architecture is architecture that seeks to minimize the negative environmental impact of buildings through improved efficiency and moderation in the use of materials, energy, development space and the ecosystem at large. Sustainable architecture uses a conscious approach to energy and ecological conservation in the design of the built environment.
Green development is a real estate development concept that considers social and environmental impacts of development. It is defined by three sub-categories: environmental responsiveness, resource efficiency, and community and cultural sensitivity. Environmental responsiveness respects the intrinsic value of nature, and minimizes damage to an ecosystem. Resource efficiency refers to the use of fewer resources to conserve energy and the environment. Community and cultural sensitivity recognizes the unique cultural values that each community hosts and considers them in real estate development, unlike more discernable signs of sustainability, like solar energy,. Green development manifests itself in various forms, however it is generally based on solution multipliers: features of a project that provide additional benefits, which ultimately reduce the projects' environmental impacts.

A Zero-Energy Building (ZEB), also known as a Net Zero-Energy (NZE) building, is a building with net zero energy consumption, meaning the total amount of energy used by the building on an annual basis is equal to the amount of renewable energy created on the site or in other definitions by renewable energy sources offsite, using technology such as heat pumps, high efficiency windows and insulation, and solar panels.
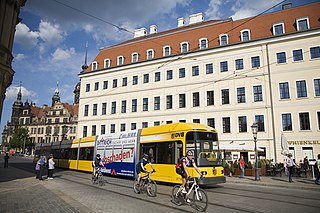
A sustainable city, eco-city, or green city is a city designed with consideration for the social, economic, and environmental impact, as well as a resilient habitat for existing populations. This is done in a way that does not compromise the ability of future generations to experience the same. The UN Sustainable Development Goal 11 defines sustainable cities as those that are dedicated to achieving green sustainability, social sustainability and economic sustainability. In accordance with the UN Sustainable Development Goal 11, a sustainable city is defined as one that is dedicated to achieving green, social, and economic sustainability. They are committed to this objective by facilitating opportunities for all through a design that prioritizes inclusivity as well as maintaining a sustainable economic growth. Furthermore, the objective is to minimize the inputs of energy, water, and food, and to drastically reduce waste, as well as the outputs of heat, air pollution. Richard Register, a visual artist, first coined the term ecocity in his 1987 book Ecocity Berkeley: Building Cities for a Healthy Future, where he offers innovative city planning solutions that would work anywhere. Other leading figures who envisioned sustainable cities are architect Paul F Downton, who later founded the company Ecopolis Pty Ltd, as well as authors Timothy Beatley and Steffen Lehmann, who have written extensively on the subject. The field of industrial ecology is sometimes used in planning these cities.

Green infrastructure or blue-green infrastructure refers to a network that provides the “ingredients” for solving urban and climatic challenges by building with nature. The main components of this approach include stormwater management, climate adaptation, the reduction of heat stress, increasing biodiversity, food production, better air quality, sustainable energy production, clean water, and healthy soils, as well as more human centered functions, such as increased quality of life through recreation and the provision of shade and shelter in and around towns and cities. Green infrastructure also serves to provide an ecological framework for social, economic, and environmental health of the surroundings. More recently scholars and activists have also called for green infrastructure that promotes social inclusion and equity rather than reinforcing pre-existing structures of unequal access to nature-based services.
Masdar City is an urban community in Abu Dhabi, the capital of the United Arab Emirates. It was built by Masdar, a subsidiary of the state-owned Mubadala Investment Company, with the majority of seed capital provided by the Government of Abu Dhabi.
This page is an index of sustainability articles.

A zero-carbon city is a goal of city planners that can be variously defined. In a narrower sense of energy production and use, a zero-carbon city is one that generates as much or more carbon-free sustainable energy as it uses. In a broader sense of managing greenhouse gas emissions, a zero-carbon city is one that reduces its carbon footprint to a minimum by using renewable energy sources; reducing all types of carbon emissions through efficient urban design, technology use and lifestyle changes; and balancing any remaining emissions through carbon sequestration. Since the supply chains of a city stretch far beyond its borders, Princeton University's High Meadows Environmental Institute suggests using a transboundary definition of a net-zero carbon city as "one that has net-zero carbon infrastructure and food provisioning systems".
Environmentally sustainable design is the philosophy of designing physical objects, the built environment, and services to comply with the principles of ecological sustainability and also aimed at improving the health and comfort of occupants in a building. Sustainable design seeks to reduce negative impacts on the environment, the health and well-being of building occupants, thereby improving building performance. The basic objectives of sustainability are to reduce the consumption of non-renewable resources, minimize waste, and create healthy, productive environments.
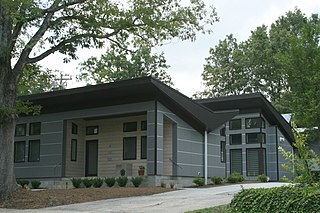
A green home is a type of house designed to be environmentally sustainable. Green homes focus on the efficient use of "energy, water, and building materials". A green home may use sustainably sourced, environmentally friendly, and/or recycled building materials. This includes materials like reclaimed wood, recycled metal, and low VOC paints. Additionally, green homes often prioritize energy efficiency by incorporating features, such as high-performance insulation, energy-efficient appliances, and smart home technologies that monitor and optimize energy usage. Water conservation is another important aspect, with green homes often featuring water-saving fixtures, rainwater harvesting systems, and grey water recycling systems to reduce water waste. It may include sustainable energy sources such as solar or geothermal, and be sited to take maximum advantage of natural features such as sunlight and tree cover to improve energy efficiency.

Västra hamnen is a neighbourhood of Malmö, situated in the borough of Centrum, Malmö Municipality, Skåne County, Sweden. This sub-area is an artificial island. It is a residential, educational and industrial area in Malmö.
An ecodistrict or eco-district is a neighborhood, urban area, or region whose urban planning aims to integrate objectives of sustainable development and social equity, and to reduce the district's ecological footprint. The notion of an "ecodistrict" insists on the consideration of all environmental issues, via a collaborative process.
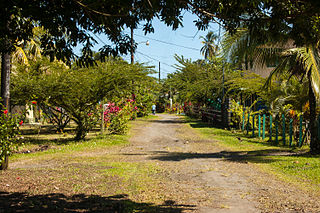
Green urbanism has been defined as the practice of creating communities beneficial to humans and the environment. According to Timothy Beatley, it is an attempt to shape more sustainable places, communities and lifestyles, and consume less of the world's resources. Urban areas are able to lay the groundwork of how environmentally integrated and sustainable city planning can both provide and improve environmental benefits on the local, national, and international levels. Green urbanism is interdisciplinary, combining the collaboration of landscape architects, engineers, urban planners, ecologists, transport planners, physicists, psychologists, sociologists, economists and other specialists in addition to architects and urban designers.
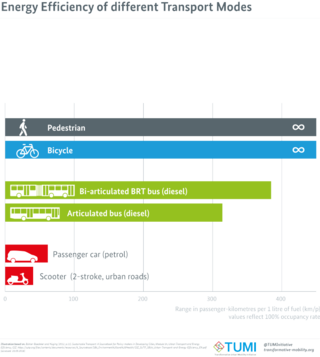
Sustainable urbanism is both the study of cities and the practices to build them (urbanism), that focuses on promoting their long term viability by reducing consumption, waste and harmful impacts on people and place while enhancing the overall well-being of both people and place. Well-being includes the physical, ecological, economic, social, health and equity factors, among others, that comprise cities and their populations. In the context of contemporary urbanism, the term cities refers to several scales of human settlements from towns to cities, metropolises and mega-city regions that includes their peripheries / suburbs / exurbs. Sustainability is a key component to professional practice in urban planning and urban design along with its related disciplines landscape architecture, architecture, and civil and environmental engineering. Green urbanism and ecological urbanism are other common terms that are similar to sustainable urbanism, however they can be construed as focusing more on the natural environment and ecosystems and less on economic and social aspects. Also related to sustainable urbanism are the practices of land development called Sustainable development, which is the process of physically constructing sustainable buildings, as well as the practices of urban planning called smart growth or growth management, which denote the processes of planning, designing, and building urban settlements that are more sustainable than if they were not planned according to sustainability criteria and principles.

Sustainable refurbishment describes working on existing buildings to improve their environmental performance using sustainable methods and materials. A refurbishment or retrofit is defined as: "any work to a building over and above maintenance to change its capacity, function or performance' in other words, any intervention to adjust, reuse, or upgrade a building to suit new conditions or requirements". Refurbishment can be done to a part of a building, an entire building, or a campus. Sustainable refurbishment takes this a step further to modify the existing building to perform better in terms of its environmental impact and its occupants' environment.
Sustainable architecture is a type of architecture with the goal of limiting the environmental impact of a building when compared to regular architecture. Sustainable architecture has become a crucial aspect of modern urban development, with Barcelona at the forefront of this movement. Barcelona, a city already known for its unique architecture, has numerous innovative architectural projects combining cutting-edge design with eco-friendly technologies and materials. Famous architects such as Antoni Gaudí and Enric Ruiz-Geli have used sustainable techniques in their designs, causing Barcelona to be considered sustainably advanced. Barcelona is also working to expand green spaces, public transportation, and use more sustainable energy sources. From residential buildings to public spaces and cultural institutions, Barcelona's sustainable architecture has become a model for sustainable urban development for the rest of the world.
