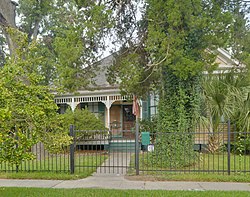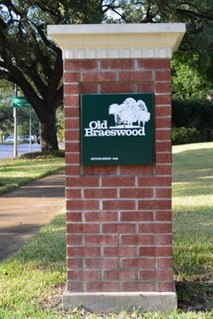
Old Braeswood is a neighborhood of single family homes in Houston, Texas, United States. It is generally bounded by South Main, North Braeswood, Kirby Drive, and Holcombe. The Texas Medical Center, Rice University, Rice Village, and the NRG Center complex are all within a one-mile radius. Nearby neighborhoods include Southgate, West University Place and Braeswood Place.
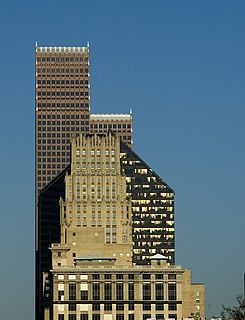
The architecture of Houston includes a wide variety of award-winning and historic examples located in various areas of the city of Houston, Texas. From early in its history to current times, the city inspired innovative and challenging building design and construction, as it quickly grew into an internationally recognized commercial and industrial hub of Texas and the United States.

James Riely Gordon was an architect who practiced in San Antonio until 1902 and then in New York City, where he gained national recognition. J. Riely Gordon is best known for his landmark county courthouses, in particular those in Texas. Working during the state's "Golden Age" (1883–1898) of courthouse construction, Gordon saw 18 of his designs erected from 1885 to 1901; today 12 remain.

The William J. Rotch Gothic Cottage is a historic cottage on 19 Irving Street in New Bedford, Massachusetts. The Gothic Revival cottage was built in 1845 to a design by noted New York City architect Alexander Jackson Davis. It was built for William J. Rotch, a member of one of New Bedford's leading whaling families. It is for these two associations that it was designated a National Historic Landmark in 2006. It is one a very few surviving Gothic cottage designs by Davis, exhibiting features not found in the others that do. The house was included in The Architecture of Country Houses, published in 1850, bringing it early fame and making it an iconic example of the style.

The East End Historic District encompasses a large 19th-century residential area in eastern Galveston, Texas. The area is roughly bounded by Broadway to the south, Market St to the north, 19th St to the west, and 9th street to the east. The area has one of the best-preserved and largest concentrations of 19th-century residential architecture in Texas. It was developed mainly at a time when Galveston was the state's preeminent port. The historic district, designated locally in 1970, was placed on the National Register of Historic Places in 1975 and declared a National Historic Landmark in 1976.

The M. A. Benton House is an historic landmark in Fort Worth, Texas (USA), located on a four-lot corner at 1730 Sixth Avenue. This Victorian-style house, still owned by Benton descendants, was built in 1898 and is one of the oldest homes in Fort Worth. The descendants have preserved the cottage's architecture features, including the one-and-a-half-story structure and the fence that has surrounded the cottage since it was first built. As a family home, it is not open to the public. The Benton House is individually listed on the National Register of Historic Places for its architectural qualities. In 1971, the Benton House was designated a Recorded Texas Historic Landmark.
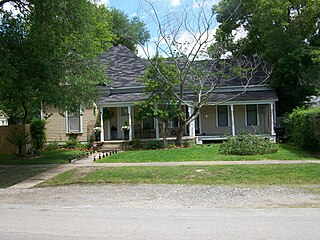
The Gillette House in Houston, Texas is a one-story frame cottage with a hipped roof that was built in 1904 in the Houston Heights area. James Gillette, the original owner, was an attorney. It was listed on the National Register of Historic Places in 1984.
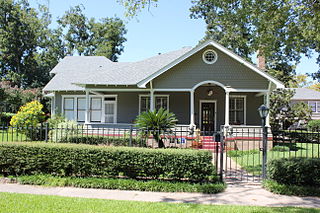
The Anson M. AllebachHouse is a house located in Houston, Texas listed on the National Register of Historic Places.
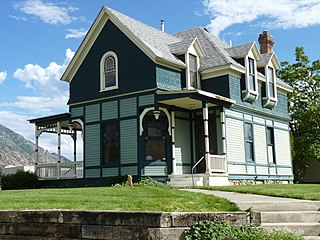
The William D. Alexander House is a historic house located in Provo, Utah. It is listed on the National Register of Historic Places. It is asserted to be the only period example of Stick Style architecture in the state of Utah.
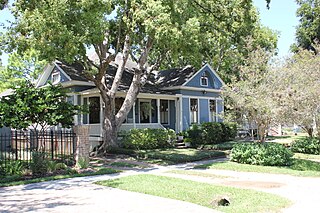
The John W. Anderson House is a house located in Houston, Texas listed on the National Register of Historic Places. Built in 1907, the house is classified as a Queen Anne style cottage.

The Barker House or David Barker House is a historic house located in Houston, Texas It was listed on the National Register of Historic Places on 14 May 1984 and designated a Recorded Texas Historic Landmark in 1990.

The Burge House is a historic house located in Houston, Texas, United States. It was listed on the National Register of Historic Places on June 22, 1983. It is in the Houston Heights neighborhood, one of the first planned suburbs in Texas.

Thomas Shirley Simons, Sr., commonly known as Shirley Simons was a prominent architect of Tyler, Texas. He was born in 1897 at Taylor, Texas, and raised in Fort Worth, Texas. He graduated from Rice Institute in 1919 with a Bachelor of Science in architecture. He also served in the field artillery during World War I from September through November 1918.
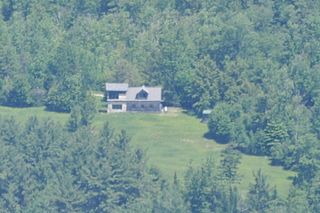
The Lattice Cottage is a historic summer house on the slopes of Mount Monadnock in Dublin, New Hampshire, United States. Built as an estate guest house in 1929 to a design by Harry Little of Boston, Massachusetts, it is a distinctive example of Arts and Crafts architecture.

Point Comfort is a historic house on South Skatutakee Road in Harrisville, New Hampshire. Built in 1892, this 2+1⁄2-story wood-frame house is one of the earliest summer resort houses to be built along the shores of Skatutakee Lake, and an architecturally eclectic mix of the Queen Anne and Arts and Crafts styles. The house was listed on the National Register of Historic Places in 1988.

The C.A. Brown Cottage is a historic summer house at 9 Delano Park in Cape Elizabeth, Maine. Built in 1886–87, it is a fine local example of the Shingle Style then popular for such properties, and is an important mature work in that style of Portland architect John Calvin Stevens. The house was listed on the National Register of Historic Places in 1974.
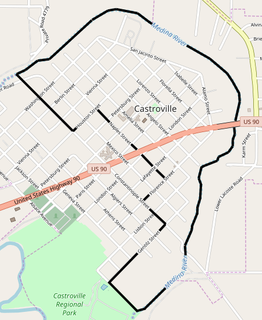
Castroville Historic District is a United States historic district in Castroville, Texas. It includes the oldest parts of the city of Castroville and contains twelve designated contributing properties, including a Texas State Historic Site and numerous Recorded Texas Historic Landmarks. The district was listed on the National Register of Historic Places in 1970.
