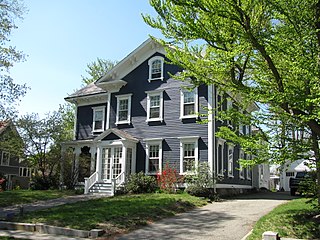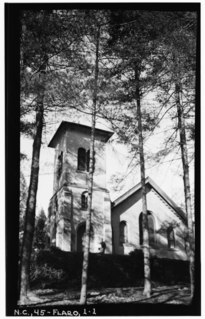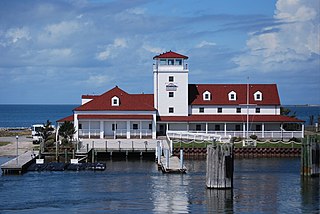
The Alice Freeman Palmer Memorial Institute, better known as Palmer Memorial Institute, was a school for upper class African Americans. It was founded in 1902 by Dr. Charlotte Hawkins Brown at Sedalia, North Carolina near Greensboro. Palmer Memorial Institute was named after Alice Freeman Palmer, former president of Wellesley College and benefactor of Dr. Brown.

The Pomfret Street Historic District is a historic district roughly along Pomfret Street, from Bradley Road to Woodstock Road in Pomfret, Connecticut, United States. The district represents the core of the village of Pomfret Center.

The High Hampton Inn Historic District is a historic estate, resort, and national historic district nestled in the mountains of western North Carolina, in the Cashiers Valley in Jackson County, North Carolina. Originally the summer home of the prosperous Hampton family of South Carolina, the property was listed on the National Register of Historic Places in 1991.

The House at 23 Avon Street in Wakefield, Massachusetts is one of the town's finest examples of Italianate. It was built about 1855, and was listed on the National Register of Historic Places in 1989.

Flat Rock Historic District is a national historic district located at Flat Rock, Henderson County, North Carolina. The district encompasses 55 contributing buildings and 1 contributing site associated with estates centering on the ambitious summer houses of the prominent Charlestonians. The homes includes notable examples of Stick Style / Eastlake movement, Second Empire, and Gothic Revival residential architecture. Located in the district is the separately listed Carl Sandburg Home National Historic Site, also known as Connemara. Other notable estates include Mountain Lodge, Argyle, Beaumont, Tall Trees (Greenlawn), Many Pines, Chanteloupe, Teneriffe, Rutledge Cottage, Dunroy, Treholm-Rhett House home of George Trenholm, Kenmure (Glenroy), Vincennes home of William Elliott, Sallie Parker House, Enchantment, Bonclarken (Heidleberg), Saluda Cottages, Tranquility, and the Rhue House. Also located in the district is St. John-in-the-Wilderness church and rectory, the Old Post Office, Woodfield Inn, The Lowndes Place.

Glenays, also known as Leighton House, is a historic home located in Radnor Township, Delaware County, Pennsylvania, with a Bryn Mawr postal address, but not in the census-designated place. The property was purchased by Richard Roger Montgomery and his wife Elisabeth Binney Montgomery in 1859. It is a three-story, stucco over stone Italian Villa style dwelling built in three sections. The first section was built in 1859, with additions built in the late-19th century and 1925. The 1925 addition and garden walls (1928) were designed by architect George Howe (1886–1955).

Manor and Cottages is a historic resort complex and national historic district located at Asheville, Buncombe County, North Carolina. The complex encompassed 36 contributing buildings that were built starting in 1898. The main hotel, The Manor, was built starting in 1898–1899, and consists of a rambling group of interconnected wings with elements of the Colonial Revival, Shingle Style, and Tudor Revival styles. Wings were added to the original building in 1903 and 1913–1914. Located on the property are the contributing Club House and a 19 guest cottages built between 1899 and 1920. The hotel was later converted for use as a retirement hotel for elderly persons with limited incomes.

Intheoaks, also known as In-the-oaks, is a historic estate and a national historic district located at Black Mountain, Buncombe County, North Carolina. The district encompasses nine contributing buildings, two contributing sites, seven contributing structures, and four contributing objects associated with a country estate of the 1920s. The main house was built in 1921–1923, and is a four-level, "U"-shaped Tudor country manor house with an oblique wing. It was designed by New York architect Frank E. Wallis, with a large recreation wing containing a ballroom, gymnasium, bowling alley, and indoor swimming pool designed by architect Richard Sharp Smith. Also on the property are the contributing Caretaker's Cottage (1923), agricultural and service outbuildings, main entrance gates designed by Smith and Carrier (1922), and landscape designed by noted landscape architect Chauncey Beadle The property is known as Camp Henry, a camp for young people and the Episcopal Diocese of Western North Carolina offices are located on the estate.

Marion Jasper Jordan Farm, also known as Jordan Place, is a historic home and farm located near Gulf, Chatham County, North Carolina. The main house was built about 1893, and is a large two-story Late Victorian / Queen Anne style frame dwelling. It has a two-story rear all. It features a nearly-full-facade, full-height two-tiered entry porch. Also on the property are the contributing wellhouse, flower house, blacksmith's shop, and caretaker's cottage.

Mary Duke Biddle Estate, also known as the James O. Cobb House, is a historic home and estate located at Durham, Durham County, North Carolina. The main house "Pinecrest" is a Tudor Revival style dwelling built in 1927, with additions and interior renovations made between 1935 and 1958. These additions and renovations included Colonial Revival, French Eclectic, Oriental, Art Moderne, and Art Deco elements. The estate property includes an additional three contributing outbuildings and nine contributing structures. They are The Cottage, a gasoline pump, iron picket fence with two ornamental gates, two large brick arches, stone-lined grottoes, bathhouse, tennis court, a swimming pool, a stone fireplace, pergola, a gardener's cottage with an attached greenhouse, and a storage garage. The estate was the home of philanthropist Mary Duke Biddle from 1935 until her death in 1960.

Trinity Historic District, also called Trinity Park, is a national historic district and residential area located near the East Campus of Duke University in Durham, North Carolina. The district encompasses 751 contributing buildings in a predominantly residential section of Durham. They were built between the 1890s and 1960 and include notable examples of Queen Anne and Bungalow / American Craftsman style architecture. Located in the district are the separately listed "Faculty Row" cottage: the Bassett House, Cranford-Wannamaker House, Crowell House, and Pegram House. Other notable buildings include the George W. Watts School (1917), Julian S. Carr Junior High School (1922), Durham High School (1923), Durham Alliance Church (1927), Trinity Presbyterian Church (1925), Great A & P Tea Company (1927-1929), Grace Lutheran Church, and the former Greek Orthodox Community Church.

Graylyn Estate, or Graylin, is a historic estate located in Winston-Salem, Forsyth County, North Carolina and was listed on the National Register of Historic Places in 1978. The construction of the Norman Revival style mansion began in 1928. Associated with the house are a number of contributing outbuildings including a garage-guest house and "farm" complex. Today, Graylyn estate is used as a conference center and hotel.

The Agnew Hunter Bahnson House is a historic house located at Winston-Salem, Forsyth County, North Carolina.

Kellenberger Estate, also known as Miramichi, is a historic estate and national historic district located in Greensboro, Guilford County, North Carolina. The district encompasses five contributing buildings, two contributing sites, and six contributing structures built between about 1921 and 1944. The landscape, designed and planted 1921–1944, includes the contributing Stone grottos, Curvilinear Pool, Open Picnic Area, Lake, Dam, Covered Picnic Area, Boathouse, and Swimming Pool. The Kellenberger House is a Colonial Revival style dwelling built in stages between about 1921 and 1944. At its core is a mid-19th century V-notched log house. Associated with the house are the contributing Log Outbuilding, Bungalow style Tenant House, and Chicken House.

Ocracoke Historic District is a national historic district located at Ocracoke, Hyde County, North Carolina. The district encompasses 228 contributing buildings, 15 contributing sites, and 4 contributing structures on Ocracoke Island in Ocracoke village. The district includes notable examples of Late Victorian, Shingle Style, Bungalow / American Craftsman, and Coastal Cottage style architecture dating from about 1823 to 1959. A number of the houses were constructed from salvaged ship timbers. Located in the district is the Ocracoke Light Station. Other notable contributing resources include the Simon and Louisa Howard House, the Kugler Cottage, Tolson-Rondthaler House, Simon and Sarah Garrish House (1888), Spencer Bungalow (1937), Benjamin Fulcher House, William Charles Thomas House (1899), Styron Store (1920s), Willis Store and Fish House, Coast Guard Station and British Cemetery, the United Methodist Church, Assembly of God Church, the Island Inn (1901), and Berkley Manor and Berkley Castle.

Mitchell College Historic District is a national historic district located at Statesville, Iredell County, North Carolina. It encompasses 336 contributing buildings and 1 contributing site associated with Mitchell Community College and the surrounding residential area in Statesville. The district includes notable examples of Greek Revival, Queen Anne, and Classical Revival architecture dated between about 1885 and 1930. Located in the district is the oldest building and separately listed; the Main Building, Mitchell College (1854-1856). Other notable contributing resources are the Fourth Creek Burying Ground, George Anderson House, Friends Meeting House, Broad St. Methodist Church (1907), Congregation Emmanuel Synagogue (1891), McRorie House, Dr. Tom H. Anderson House, Dr. Julius Lowenstein House, Ludwig Ash House, L. N. Mills House (1925), Mills Apartment, R. A. Cooper House (1920), Statesville Woman's Club (1927), and the former Davis Hospital.

E. M. Backus Lodge, also known as Camp Toxaway, The Cold Mountain Lodge and Canaan Land Christian Retreat , is a historic hunting lodge and national historic district located near Lake Toxaway, Jackson County and Transylvania County, North Carolina. The lodge was built about 1903, and is a 2-story, double-pile house of chestnut logs. The lodge contains eight rooms on two floors, each grouped around a central hall. Also on the property are the contributing log stable, caretaker's cottage, guest cottage, barn, and Davis Cottage. The site was the former hunting lodge of Thomas Edison, Henry Ford and Harvey Firestone. The camp became an exclusive girls' camp, Camp Toxaway, in 1922, and a religious and educational retreat in 1955 known as Canaan Land. The estate was bought by George and Nancy Corbett of Florida in 1986 and is still operated by the Corbett family.

Foscue and Simmons Plantations, also known as Foscue Plantation, is a historic plantation house and adjoining farm complexes and national historic district located near Pollocksville, Jones County, North Carolina. The district encompasses seven contributing buildings, four contributing sites, one contributing structure, and one contributing object. The Federal style Foscue Plantation House was built about 1821-1825 and is separately listed. Among the other contributing resources are the farm landscape, Foscue Cemetery (1849-1918), Brick Vault Site (1814-1853), four tobacco barns, Marl Pits/Ponds, Italianate style Simmons Cottage, Simmons Tenant House #1, Marl Dredger, and bungalow style Christopher Stephens Simmons House.

Potts Plantation is a historic plantation complex and national historic district located near Cornelius, Mecklenburg County, North Carolina. The district encompasses 11 contributing buildings, 12 contributing sites, and 4 contributing structures in rural Mecklenburg County. The plantation seat was built in 1811, and consists of a two-story, three bay, weatherboarded log house on a low brick foundation with flanking one-story wings added in 1947. The house has Federal, Late Victorian, and Colonial Revival style design elements. Associated with the plantation seat are the contributing smokehouse, dependency, poultry house, double-pen log barn work area, and corn crib. Other notable contributing resources are the Slave Cemetery, five tenant complexes, the Smith Cottage Complex, Smith Cottage, and Potts Cemetery (1946). The Potts Plantation has been the property of the Potts family since 1753.

Gabriel's Landing, also known as Old Oak Point, is a historic estate located at Wilmington, New Hanover County, North Carolina. The main house was built 1936, and consists of a 1+1⁄2-story, five bay, central section flanked by one-story recessed wings in the Colonial Revival style. The front facade features a one-story piazza, and the house has a ceramic tile shingle roof. Also on the property is a contributing cottage, cabin, two-story barn, and stable.



















