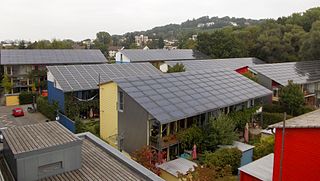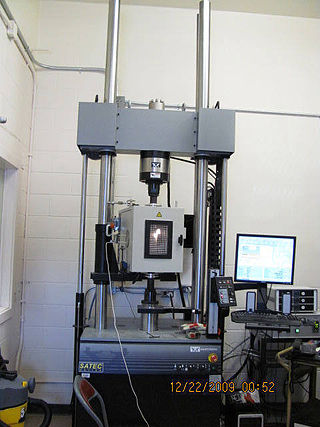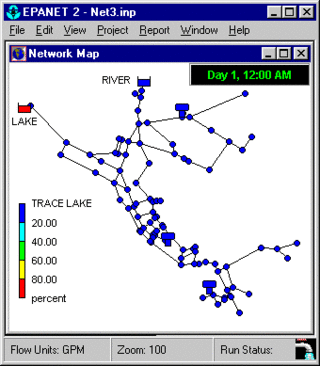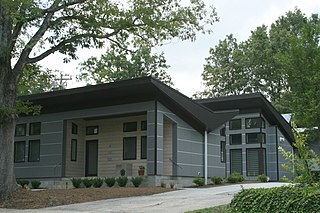Related Research Articles
Autodesk, Inc. is an American multinational software corporation that provides software products and services for the architecture, engineering, construction, manufacturing, media, education, and entertainment industries. Autodesk is headquartered in San Francisco, California, and has offices worldwide. Its U.S. offices are located in the states of California, Oregon, Colorado, Texas, Michigan, New Hampshire and Massachusetts. Its Canada offices are located in the provinces of Ontario, Quebec, and Alberta.

Green building refers to both a structure and the application of processes that are environmentally responsible and resource-efficient throughout a building's life-cycle: from planning to design, construction, operation, maintenance, renovation, and demolition. This requires close cooperation of the contractor, the architects, the engineers, and the client at all project stages. The Green Building practice expands and complements the classical building design concerns of economy, utility, durability, and comfort. Green building also refers to saving resources to the maximum extent, including energy saving, land saving, water saving, material saving, etc., during the whole life cycle of the building, protecting the environment and reducing pollution, providing people with healthy, comfortable and efficient use of space, and being in harmony with nature. Buildings that live in harmony; green building technology focuses on low consumption, high efficiency, economy, environmental protection, integration and optimization.’

Sustainable architecture is architecture that seeks to minimize the negative environmental impact of buildings through improved efficiency and moderation in the use of materials, energy, development space and the ecosystem at large. Sustainable architecture uses a conscious approach to energy and ecological conservation in the design of the built environment.

Building science is the science and technology-driven collection of knowledge in order to provide better indoor environmental quality (IEQ), energy-efficient built environments, and occupant comfort and satisfaction. Building physics, architectural science, and applied physics are terms used for the knowledge domain that overlaps with building science. In building science, the methods used in natural and hard sciences are widely applied, which may include controlled and quasi-experiments, randomized control, physical measurements, remote sensing, and simulations. On the other hand, methods from social and soft sciences, such as case study, interviews & focus group, observational method, surveys, and experience sampling, are also widely used in building science to understand occupant satisfaction, comfort, and experiences by acquiring qualitative data. One of the recent trends in building science is a combination of the two different methods. For instance, it is widely known that occupants' thermal sensation and comfort may vary depending on their sex, age, emotion, experiences, etc. even in the same indoor environment. Despite the advancement in data extraction and collection technology in building science, objective measurements alone can hardly represent occupants' state of mind such as comfort and preference. Therefore, researchers are trying to measure both physical contexts and understand human responses to figure out complex interrelationships.

Leadership in Energy and Environmental Design (LEED) is a green building certification program used worldwide. Developed by the non-profit U.S. Green Building Council (USGBC), it includes a set of rating systems for the design, construction, operation, and maintenance of green buildings, homes, and neighborhoods, which aims to help building owners and operators be environmentally responsible and use resources efficiently.

Building information modeling (BIM) is a process involving the generation and management of digital representations of the physical and functional characteristics of buildings and other physical assets. BIM is supported by various tools, technologies and contracts. Building information models (BIMs) are computer files which can be extracted, exchanged or networked to support decision-making regarding a built asset. BIM software is used by individuals, businesses and government agencies who plan, design, construct, operate and maintain buildings and diverse physical infrastructures, such as water, refuse, electricity, gas, communication utilities, roads, railways, bridges, ports and tunnels.

Life-cycle engineering (LCE) is a sustainability-oriented engineering methodology that takes into account the comprehensive technical, environmental, and economic impacts of decisions within the product life cycle. Alternatively it can be defined as "sustainability-oriented product development activities within the scope of one to several product life cycles." LCE requires analysis to quantify sustainability, setting appropriate targets for environmental impact. The application of complementary methodologies and technologies enables engineers to apply LCE to fulfill environmental objectives.
Building services engineering (BSE) is a professional engineering discipline that strives to achieve a safe and comfortable indoor environment while minimizing the environmental impact of a building.
Design impact measures are measures used to qualify projects for various environmental rating systems and to guide both design and regulatory decisions from beginning to end. Some systems, like the greenhouse gas inventory, are required globally for all business decisions. Some are project-specific, like the LEED point rating system which is used only for its own ratings, and its qualifications do not correspond to much beyond physical measurements. Others like the Athena life-cycle impact assessment tool attempt to add up all the kinds of measurable impacts of all parts of a building throughout its life and are quite rigorous and complex.
Design standards, reference standards and performance standards are familiar throughout business and industry, virtually for anything that is definable. Sustainable design, taken as reducing our impact on the earth and making things better at the same time, is in the process of becoming defined. Also, many well organized specific methodologies are used by different communities of people for a variety of purposes.

Ecological design or ecodesign is an approach to designing products and services that gives special consideration to the environmental impacts of a product over its entire lifecycle. Sim Van der Ryn and Stuart Cowan define it as "any form of design that minimizes environmentally destructive impacts by integrating itself with living processes." Ecological design can also be defined as the process of integrating environmental considerations into design and development with the aim of reducing environmental impacts of products through their life cycle.

Sustainable engineering is the process of designing or operating systems such that they use energy and resources sustainably, in other words, at a rate that does not compromise the natural environment, or the ability of future generations to meet their own needs.
Green building on college campuses is the purposeful construction of buildings on college campuses that decreases resource usage in both the building process and also the future use of the building. The goal is to reduce CO2 emissions, energy use, and water use, while creating an atmosphere where students can be healthy and learn.

EPANET is a public domain, water distribution system modeling software package developed by the United States Environmental Protection Agency's (EPA) Water Supply and Water Resources Division. It performs extended-period simulation of hydraulic and water-quality behavior within pressurized pipe networks and is designed to be "a research tool that improves our understanding of the movement and fate of drinking-water constituents within distribution systems". EPANET first appeared in 1993.
Environmentally sustainable design is the philosophy of designing physical objects, the built environment, and services to comply with the principles of ecological sustainability and also aimed at improving the health and comfort of occupants in a building. Sustainable design seeks to reduce negative impacts on the environment, the health and well-being of building occupants, thereby improving building performance. The basic objectives of sustainability are to reduce the consumption of non-renewable resources, minimize waste, and create healthy, productive environments.

A green home is a type of house designed to be environmentally sustainable. Green homes focus on the efficient use of "energy, water, and building materials". A green home may use sustainably sourced, environmentally friendly, and/or recycled building materials. This includes materials like reclaimed wood, recycled metal, and low VOC paints. Additionally, green homes often prioritize energy efficiency by incorporating features, such as high-performance insulation, energy efficient appliances, and smart home technologies that monitor and optimize energy usage. Water conservation is another important aspect, with green homes often featuring water-saving fixtures, rainwater harvesting systems, and grey water recycling systems to reduce water waste. It may include sustainable energy sources such as solar or geothermal, and be sited to take maximum advantage of natural features such as sunlight and tree cover to improve energy efficiency.
LEED for Neighborhood Development (LEED-ND), where "LEED" stands for Leadership in Energy and Environmental Design, is a United States-based rating system that integrates the principles of smart growth, urbanism, and green building into a national system for neighborhood design. LEED certification provides independent, third-party verification that a development's location and design meet accepted high levels of environmentally responsible, sustainable development.
Sustainable refurbishment describes working on existing buildings to improve their environmental performance using sustainable methods and materials. A refurbishment or retrofit is defined as: "any work to a building over and above maintenance to change its capacity, function or performance' in other words, any intervention to adjust, reuse, or upgrade a building to suit new conditions or requirements". Refurbishment can be done to a part of a building, an entire building, or a campus. Sustainable refurbishment takes this a step further to modify the existing building to perform better in terms of its environmental impact and its occupants' environment.
The Global Sustainability Assessment System (GSAS) [Originally QSAS] is the first performance-based system in the Middle East and North Africa (MENA) region, developed for assessing and rating buildings and infrastructure for their sustainability impacts. In 2016, FIFA officially endorsed GSAS as the sustainability assessment system for Qatar's eight stadiums set to host the 2022 FIFA World Cup. The primary objective of GSAS is to create a sustainable built environment that minimizes ecological impact and reduces resources consumption while addressing the local needs and environmental conditions specific to the region. GSAS adopts an integrated lifecycle approach for the assessment of the built environment including design, construction and operation phases.

Green building certification systems are a set of rating systems and tools that are used to assess a building or a construction project's performance from a sustainability and environmental perspective. Such ratings aim to improve the overall quality of buildings and infrastructures, integrate a life cycle approach in its design and construction, and promote the fulfillment of the United Nations Sustainable Development Goals by the construction industry. Buildings that have been assessed and are deemed to meet a certain level of performance and quality, receive a certificate proving this achievement.
References
- 1 2 "How Building Information Modelling (BIM) Helps Buildings 'Go Green'" . Retrieved 2018-12-09.
- ↑ CB, Amarnath (2017-09-08). "Green Building and BIM Modelling Tips". IBIMA. Archived from the original on 2018-05-12. Retrieved 2018-12-10.
- ↑ Solla, Mohmed; Ismail, Lokman; Abass, Fatma; Yunus, Riduan (2016-03-11). "INVESTIGATION ON THE POTENTIAL OF INTEGRATING BIM INTO GREEN BUILDING ASSESSMENT TOOLS".
{{cite journal}}: Cite journal requires|journal=(help) - ↑ Lu, Yujie; Wu, Zhilei (2017). "Building Information Modeling (BIM) for green buildings: A critical review and future directions". Automation in Construction. 83, November 2017: 134–148. doi:10.1016/j.autcon.2017.08.024.
- ↑ "A water industry move towards BIM". Revit Modelling India. 2017-06-28. Retrieved 2018-12-09.
- ↑ "Rating Systems in Conjunction with BIM Deliver Outstanding Possibilities for Sustainable Construction". ResearchGate. Retrieved 2018-12-10.
- ↑ Jalaei, Farzad; Jrade, Ahmad (November 2015). "Integrating building Uinformation modeling (BIM) and LEED system at the conceptual design stage of sustainable buildings". Sustainable Cities and TSociety. 18: 95–107. doi:10.1016/j.scs.2015.06.007. ISSN 2210-6707.