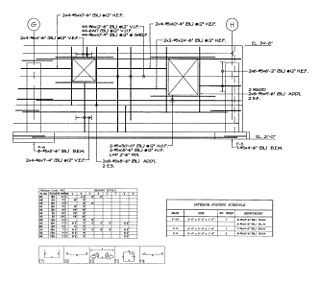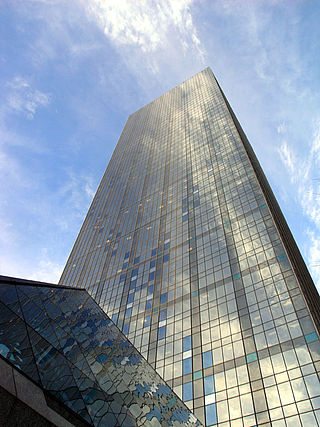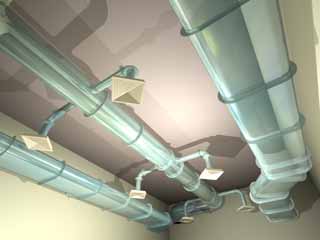Autodesk, Inc. is an American multinational software corporation that provides software products and services for the architecture, engineering, construction, manufacturing, media, education, and entertainment industries. Autodesk is headquartered in San Francisco, California, and has offices worldwide. Its U.S. offices are located in the states of California, Oregon, Colorado, Texas, Michigan, New Hampshire and Massachusetts. Its Canadian offices are located in the provinces of Ontario, Quebec, and Alberta.
Nemetschek Group is a vendor of software for architects, engineers and the construction industry. The company develops and distributes software for planning, designing, building and managing buildings and real estate, as well as for media and entertainment.
The Industry Foundation Classes (IFC) is a CAD data exchange data schema intended for description of architectural, building and construction industry data.

Building information modeling (BIM) is an approach involving the generation and management of digital representations of the physical and functional characteristics of buildings or other physical assets and facilities. BIM is supported by various tools, processes, technologies and contracts. Building information models (BIMs) are computer files which can be extracted, exchanged or networked to support decision-making regarding a built asset. BIM software is used by individuals, businesses and government agencies who plan, design, construct, operate and maintain buildings and diverse physical infrastructures, such as water, refuse, electricity, gas, communication utilities, roads, railways, bridges, ports and tunnels.

Archicad is an architectural building information modeling (BIM) computer-aided design (CAD) software for Mac and Windows developed by the Hungarian company Graphisoft. Archicad offers computer aided solutions for common aspects of aesthetics and engineering during the design process of the built environment: buildings, interiors, urban areas, etc.

Graphisoft SE is a European multinational corporation that designs software, and is headquartered in Budapest, Hungary. As a subsidiary of Nemetschek, Graphisoft develops Building Information Modeling software products for architects, interior designers and planners. Graphisoft has subsidiaries in Germany, France, Switzerland, United States, United Kingdom, Spain, Japan and a representative office in Singapore. The company's flagship product is Archicad — an architectural design software developed since 1984 for Windows and Mac platforms.
Data Design System AS (DDS) supplies the construction industry with software tools for building information modelling (BIM).
Open Design Alliance is a nonprofit organization creating software development kits (SDKs) for engineering applications. ODA offers interoperability tools for CAD, BIM, and Mechanical industries including .dwg, .dxf, .dgn, Autodesk Revit, Autodesk Navisworks, and .ifc files and additional tools for visualization, web development, 3D PDF publishing and modeling.

A shop drawing is a drawing or set of drawings produced by the contractor, supplier, manufacturer, subcontractor, consultants, or fabricator. Shop drawings are typically required for prefabricated components. Examples of these include: elevators, structural steel, trusses, pre-cast concrete, windows, appliances, cabinets, air handling units, and millwork. Also critical are the installation and coordination shop drawings of the MEP trades such as sheet metal ductwork, piping, plumbing, fire protection, and electrical. Shop drawings are produced by contractors and suppliers under their contract with the owner. The shop drawing is the manufacturer’s or the contractor’s drawn version of information shown in the construction documents. The shop drawing normally shows more detail than the construction documents. It is drawn to explain the fabrication and/or installation of the items to the manufacturer’s production crew or contractor's installation crews. The style of the shop drawing is usually very different from that of the architect’s drawing. The shop drawing’s primary emphasis is on the particular product or installation and excludes notation concerning other products and installations, unless integration with the subject product is necessary.
Tekla is a software product family that consists of programs for analysis and design, detailing and project communication. Tekla software is produced by Trimble, the publicly listed US-based technology company.
Building services engineering (BSE) is a professional engineering discipline that strives to achieve a safe and comfortable indoor environment while minimizing the environmental impact of a building.
Design technology, or D.T., is the study, design, development, application, implementation, support and management of computer and non-computer based technologies for the express purpose of communicating product design intent and constructability. Design technology can be applied to the problems encountered in construction, operation and maintenance of a product.

Architectural Engineer (PE) is a professional engineering designation in the United States. The architectural engineer applies the knowledge and skills of broader engineering disciplines to the design, construction, operation, maintenance, and renovation of buildings and their component systems while paying careful attention to their effects on the surrounding environment.
IntelliCAD is a CAD editor and development platform with an Application Programming Interface API published by the IntelliCAD Technology Consortium ("ITC") through shared development. IntelliCAD emulates the basic interface and functions of AutoCAD, however, it is particularly able to incorporate and interchange freely between a wide variety of file types.
Cadwork Engineer is a transportation corridor building information modeling software developed beginning in 2004 by Cadwork informatik AG in Switzerland. Engineer is notable in that when combined with cadwork Lexocad, it is one of the few pieces of 'BIM' infrastructure software.

BricsCAD® is a software application for computer-aided design (CAD), developed by Bricsys nv. The company was founded in 2002 by Erik de Keyser, a longtime CAD entrepreneur. In 2011 Bricsys acquired the intellectual property rights from Ledas for constraints-based parametric design tools, permitting the development of applications in the areas of direct modeling and assembly design. Bricsys is headquartered in Ghent, Belgium, and has additional development centers in Nizhny Novgorod and Novosibirsk, Russia; Bucharest, Romania and Singapore. Bricsys is a founding member of the Open Design Alliance, and joined the BuildingSMART International consortium in December 2016.

Graphisoft MEP Modeler is an extension to Archicad, Graphisoft's architectural design tool to create three-dimensional models of ductwork, piping and electrical networks in order to make the building information model of the designed building more detailed an accurate.

C3D Toolkit is a proprietary cross-platform geometric modeling kit software developed by Russian C3D Labs. It's written in C++. It can be licensed by other companies for use in their 3D computer graphics software products. The most widely known software in which C3D Toolkit is typically used are computer aided design (CAD), computer-aided manufacturing (CAM), and computer-aided engineering (CAE) systems.

The BIM Collaboration Format (BCF) is a structured file format suited to issue tracking with a building information model. The BCF is designed primarily for defining views of a building model and associated information on collisions and errors connected with specific objects in the view. The BCF allows users of different BIM software, and/or different disciplines to collaborate on issues with the project. The use of the BCF to coordinate changes to a BIM is an important aspect of OpenBIM.

Jonathan Ingram is an Australian inventor, businessman and author. He is particularly associated with development of early building information modelling (BIM) applications, including Sonata, Reflex and ProReflex - described as "the precursor to modern BIM applications". He was awarded the British Computer Society Medal for Outstanding Innovation in 1990, and the Royal Academy of Engineering's Prince Philip Medal in 2016 for his "exceptional contribution to Engineering".








