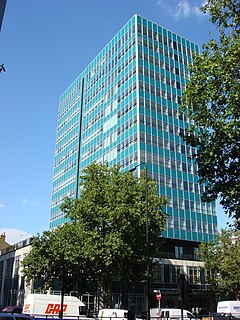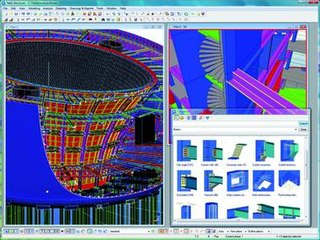| Developer(s) | CodeBook International Ltd |
|---|---|
| Stable release | 2011 / November 2011 |
| Operating system | Windows |
| Type | CAD Building information modeling |
| License | Proprietary |
| Website | www |
CodeBook is an interoperable CAD overlay Building information modeling (BIM) software suite for Microsoft Windows. The software is currently developed by UK company, Codebook International Ltd.
Building information modeling (BIM) is a process involving the generation and management of digital representations of physical and functional characteristics of places. Building information models (BIMs) are files which can be extracted, exchanged or networked to support decision-making regarding a building or other built asset. Current BIM software is used by individuals, businesses and government agencies who plan, design, construct, operate and maintain diverse physical infrastructures, such as water, refuse, electricity, gas, communication utilities, roads, railways, bridges, ports and tunnels.
Microsoft Windows is a group of several graphical operating system families, all of which are developed, marketed, and sold by Microsoft. Each family caters to a certain sector of the computing industry. Active Windows families include Windows NT and Windows Embedded; these may encompass subfamilies, e.g. Windows Embedded Compact or Windows Server. Defunct Windows families include Windows 9x, Windows Mobile and Windows Phone.

The United Kingdom, officially the United Kingdom of Great Britain and Northern Ireland but more commonly known as the UK or Britain, is a sovereign country lying off the north-western coast of the European mainland. The United Kingdom includes the island of Great Britain, the north-eastern part of the island of Ireland and many smaller islands. Northern Ireland is the only part of the United Kingdom that shares a land border with another sovereign state—the Republic of Ireland. Apart from this land border, the United Kingdom is surrounded by the Atlantic Ocean, with the North Sea to the east, the English Channel to the south and the Celtic Sea to the south-west, giving it the 12th-longest coastline in the world. The Irish Sea lies between Great Britain and Ireland. With an area of 242,500 square kilometres (93,600 sq mi), the United Kingdom is the 78th-largest sovereign state in the world. It is also the 22nd-most populous country, with an estimated 66.0 million inhabitants in 2017.
The software allows the user to design using the conventional design tools (for example: Autodesk Revit, Bentley Microstation, Graphisoft ArchiCAD) and elements, and to create and interrogate a separate BIM database. CodeBook's BIM database contains information gathered during the building's full life cycle, from scoping and concept stages through detailed design and construction to CMMS/FM handover.
MicroStation is a CAD software platform for two and three dimensional design and drafting, developed and sold by Bentley Systems and used in the architectural and engineering industries. It generates 2D/3D vector graphics objects and elements and includes building information modeling (BIM) features. The current version is MicroStation CONNECT Edition.

ARCHICAD is an architectural BIM CAD software for Macintosh and Windows developed by the Hungarian company Graphisoft. ARCHICAD offers computer aided solutions for handling all common aspects of aesthetics and engineering during the whole design process of the built environment — buildings, interiors, urban areas, etc.




