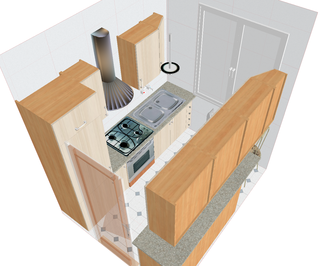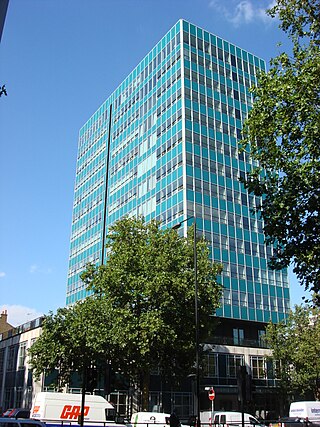Related Research Articles

Silicon Graphics, Inc. was an American high-performance computing manufacturer, producing computer hardware and software. Founded in Mountain View, California, in November 1981 by James H. Clark, the computer scientist and entrepeneur perhaps best known for founding Netscape. Its initial market was 3D graphics computer workstations, but its products, strategies and market positions developed significantly over time.

Computer-aided design (CAD) is the use of computers to aid in the creation, modification, analysis, or optimization of a design. This software is used to increase the productivity of the designer, improve the quality of design, improve communications through documentation, and to create a database for manufacturing. Designs made through CAD software help protect products and inventions when used in patent applications. CAD output is often in the form of electronic files for print, machining, or other manufacturing operations. The terms computer-aided drafting (CAD) and computer-aided design and drafting (CADD) are also used.

PTC Inc. is an American computer software and services company founded in 1985 and headquartered in Boston, Massachusetts. The company was a pioneer in parametric, associative feature-based, solid computer-aided design (CAD) modeling software in 1988, including an Internet-based product for Product Lifecycle Management (PLM) in 1998. PTC markets products and services and an Internet of Things (IoT) and augmented reality (AR) platform for partners and developers.

Computervision, Inc. (CV) was an early pioneer in Computer Aided Design and Manufacturing (CAD/CAM). Computervision was founded in 1969 by Marty Allen and Philippe Villers, and headquartered in Bedford, Massachusetts, United States. Its early products were built on a Data General Nova platform. Starting around 1975, Computervision built its own "CGP" Nova-compatible 16-bit computers with added instructions optimized for graphics applications and using its own operating system known as Computervision Graphic Operating System (CGOS). In the 1980s, Computervision rewrote their code to operate on Unix-based platforms.

Computer-aided architectural design (CAAD) software programs are the repository of accurate and comprehensive records of buildings and are used by architects and architectural companies for architectural design and architectural engineering. As the latter often involve floor plan designs CAAD software greatly simplifies this task.

Rhinoceros is a commercial 3D computer graphics and computer-aided design (CAD) application software that was developed by TLM, Inc, dba Robert McNeel & Associates, an American, privately held, and employee-owned company that was founded in 1978. Rhinoceros geometry is based on the non-uniform rational B-spline (NURBS) mathematical model, which focuses on producing mathematically precise representation of curves and freeform surfaces in computer graphics.

Building information modeling (BIM) is an approach involving the generation and management of digital representations of the physical and functional characteristics of buildings or other physical assets and facilities. BIM is supported by various tools, processes, technologies and contracts. Building information models (BIMs) are computer files which can be extracted, exchanged or networked to support decision-making regarding a built asset. BIM software is used by individuals, businesses and government agencies who plan, design, construct, operate and maintain buildings and diverse physical infrastructures, such as water, refuse, electricity, gas, communication utilities, roads, railways, bridges, ports and tunnels.

Archicad is an architectural building information modeling (BIM) computer-aided design (CAD) software for Mac and Windows developed by the Hungarian company Graphisoft. Archicad offers computer aided solutions for common aspects of aesthetics and engineering during the design process of the built environment: buildings, interiors, urban areas, etc.

Autodesk Revit is a building information modeling software for architects, structural engineers, mechanical, electrical, and plumbing (MEP) engineers, and contractors. The original software was developed by Charles River Software, founded in 1997, renamed Revit Technology Corporation in 2000 and acquired by Autodesk in 2002. The software allows users to design a building and structure and its components in 3D, annotate the model with 2D drafting elements and access building information from the building model's database. Revit is 4D building information modeling (BIM) application capable with tools to plan and track various stages in the building's lifecycle, from concept to construction and later maintenance and/or demolition.
RUCAPS is a computer-aided design (CAD) system for architects, first developed during the 1970s and 1980s, and today credited as a forerunner of building information modeling (BIM). It runs on minicomputers from Prime Computer and Digital Equipment Corporation (DEC).

GMW Architects was an architectural practice based in the United Kingdom. In August 2015, the firm was taken over by another business, Scott Brownrigg, "as part of plans to move into the airport sector."
IrisVision is an expansion card developed by Silicon Graphics for IBM compatible PCs in 1991 and is one of the first 3D accelerator cards available for the high end PC market. IrisVision is an adaptation of the graphics pipeline from the Personal IRIS workstation to the Micro Channel architecture and consumer ISA buses of most modern PCs of the day. It has the first variant of IRIS GL ported to the PC, predating OpenGL.
The table below provides an overview of notable computer-aided design (CAD) software. It does not judge power, ease of use, or other user-experience aspects. The table does not include software that is still in development. For all-purpose 3D programs, see Comparison of 3D computer graphics software. CAD refers to a specific type of drawing and modelling software application that is used for creating designs and technical drawings. These can be 3D drawings or 2D drawings.

BricsCAD® is a software application for computer-aided design (CAD), developed by Bricsys nv. The company was founded in 2002 by Erik de Keyser, a longtime CAD entrepreneur. In 2011 Bricsys acquired the intellectual property rights from Ledas for constraints-based parametric design tools, permitting the development of applications in the areas of direct modeling and assembly design. Bricsys is headquartered in Ghent, Belgium, and has additional development centers in Nizhny Novgorod and Novosibirsk, Russia; Bucharest, Romania and Singapore. Bricsys is a founding member of the Open Design Alliance, and joined the BuildingSMART International consortium in December 2016.
MEDUSA4 is a CAD program used in the areas of mechanical and plant engineering by manufacturers and engineering, procurement, and construction (EPC) companies. The system's history is closely tied to the beginnings of mainstream CAD and the research culture fostered by Cambridge University and the UK government as well as the resulting transformation of Cambridge into a world-class tech centre in the 1980s.
Charles (Chuck) M. Eastman was a professor and a pioneer in the areas of design cognition, building information modeling (BIM), solid and parametric modeling, engineering databases, product models, and interoperability. He is best known for his work on building description system, which later gave him a title as the 'father of BIM.'

C3D Toolkit is a proprietary cross-platform geometric modeling kit software developed by Russian C3D Labs. It's written in C++. It can be licensed by other companies for use in their 3D computer graphics software products. The most widely known software in which C3D Toolkit is typically used are computer aided design (CAD), computer-aided manufacturing (CAM), and computer-aided engineering (CAE) systems.
Reflex was a 3D building design software application developed in the mid 1980s and - along with its predecessor Sonata - is now regarded as a forerunner to today's building information modelling applications.

Jonathan Ingram is an Australian inventor, businessman and author. He is particularly associated with development of early building information modelling (BIM) applications, including Sonata, Reflex and ProReflex - described as "the precursor to modern BIM applications". He was awarded the British Computer Society Medal for Outstanding Innovation in 1990, and the Royal Academy of Engineering's Prince Philip Medal in 2016 for his "exceptional contribution to Engineering".
cadwork informatik CI AG is a multinational software company headquartered in Basel, Switzerland. It develops and markets software products primarily for the construction industry. These products include timber industry products in computer-aided design (CAD) and computer-aided manufacturing (CAM) as well as products in building information model (BIM) and virtual design and construction (VDC). These products are suitable for designers, structural engineers, construction engineers, civil engineering draftspeople, building contractors, and in the case of BIMTeam VDC, the construction crews.
References
- ↑ Eastman, Chuck; Tiecholz, Paul; Sacks, Rafael; Liston, Kathleen (2008). BIM Handbook: a Guide to Building Information Modeling for owners, managers, designers, engineers, and contractors (1st ed.). Hoboken, New Jersey: John Wiley. pp. xi–xii. ISBN 9780470185285.
- ↑ Eastman, Chuck; Tiecholz, Paul; Sacks, Rafael; Liston, Kathleen (2011). BIM Handbook: A Guide to Building Information Modeling for Owners, Managers, Designers, Engineers and Contractors (2nd ed.). Hoboken, New Jersey: John Wiley. pp. 36–37.
- ↑ See, Richard (2007). "Building Information Models and Model Views" (PDF). Journal of Building Information Modelling. No. Fall. BuildingSmart Alliance. Retrieved 17 October 2015.
- ↑ Port, Stanley (1989). The Management of CAD for Construction. New York: Springer. ISBN 9781468466058.
- ↑ Day, Martyn (September 2002). "Intelligent Architectural Modeling". AEC Magazine. Archived from the original on 19 April 2015. Retrieved 15 June 2015.
- ↑ Phiri, Michael (1999). Information Technology in construction design. London: Thomas Telford Publishing. p. 181. ISBN 0-7277-2673-0.
- ↑ Morgan, L; Zampi, G (1999). Virtual Architecture. London: Batsford. p. 74.
- ↑ Ingram, Jonathan (2020). "Appendix 6: Letter to the Author". Understanding BIM: The Past, Present and Future. Abingdon: Routledge. p. 281. ISBN 978-0367244187.
- ↑ Fisher, Norman; Barlow, Richard (1997). Project Modelling in Construction: Seeing is believing. London: Thomas Telford Services Ltd. p. 74.
- ↑ McFarlane, Brian (31 March 2008). "How a major design firm adapted to a paradigm shift". Healthcare Design. Retrieved 17 October 2015.
- 1 2 Crotty, Ray (2012). The Impact of Building Information Modelling: Transforming Construction. London: SPON/Routledge. p. 71. ISBN 9781136860560.
- ↑ Weisberg, David (2008), The Engineering Design Revolution: The People, Companies and Computer Systems That Changed Forever the Practice of Engineering. Chapter 16. Available online. Retrieved: 17 October 2015