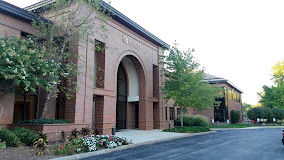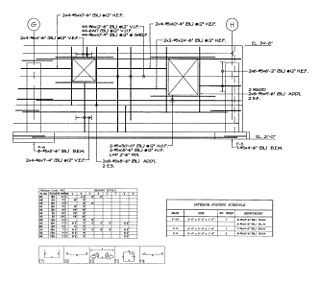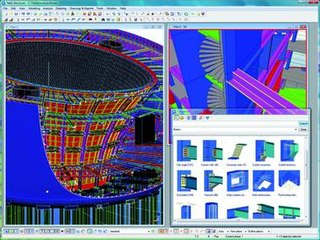Autodesk, Inc. is an American multinational software corporation that makes software products and services for the architecture, engineering, construction, manufacturing, media, education, and entertainment industries. Autodesk is headquartered in San Francisco, California, and has offices worldwide. Its U.S. offices are located in the states of California, Oregon, Colorado, Texas, Michigan, New Hampshire and Massachusetts. Its Canada offices are located in the provinces of Ontario, Quebec, and Alberta.

Bentley Systems, Incorporated is an American-based software development company that develops, manufactures, licenses, sells and supports computer software and services for the design, construction, and operation of infrastructure. The company's software serves the building, plant, civil, and geospatial markets in the areas of architecture, engineering, construction (AEC) and operations. Their software products are used to design, engineer, build, and operate large constructed assets such as roadways, railways, bridges, buildings, industrial plants, power plants, and utility networks. The company re-invests 20% of their revenues in research and development.

Prestressed concrete is a form of concrete used in construction. It is substantially "prestressed" (compressed) during production, in a manner that strengthens it against tensile forces which will exist when in service.
A steel detailer is a person who produces detailed drawings for steel fabricators and steel erectors. The detailer prepares detailed plans, drawings and other documents for the manufacture and erection of steel members used in the construction of buildings, bridges, industrial plans, and nonbuilding structures.

Building information modeling (BIM) is a process involving the generation and management of digital representations of the physical and functional characteristics of places. BIM is supported by various tools, technologies and contracts. Building information models (BIMs) are computer files which can be extracted, exchanged or networked to support decision-making regarding a built asset. BIM software is used by individuals, businesses and government agencies who plan, design, construct, operate and maintain buildings and diverse physical infrastructures, such as water, refuse, electricity, gas, communication utilities, roads, railways, bridges, ports and tunnels.
Trimble Inc. is an American software, hardware, and services technology company. Trimble supports global industries in building & construction, agriculture, geospatial, natural resources and utilities, governments, transportation and others. Trimble also does hardware development of global navigation satellite system (GNSS) receivers, scanners, total stations, laser rangefinders, unmanned aerial vehicles (UAVs), inertial navigation systems and software processing tools.

ArchiCAD is an architectural BIM CAD software for Mac and Windows developed by the Hungarian company Graphisoft. ArchiCAD offers computer aided solutions for common aspects of aesthetics and engineering during the design process of the built environment—buildings, interiors, urban areas, etc.

Precast concrete is a construction product produced by casting concrete in a reusable mold or "form" which is then cured in a controlled environment, transported to the construction site and maneuvered into place; examples include precast beams, and wall panels for tilt up construction. In contrast, cast-in-place concrete is poured into site-specific forms and cured on site.

Autodesk Revit is a building information modelling software for architects, structural engineers, mechanical, electrical, and plumbing (MEP) engineers, design for contractors. The original software was developed by Charles River Software, founded in 1997, renamed Revit Technology Corporation in 2000, and acquired by Autodesk in 2002. The software allows users to design a building and structure and its components in 3D, annotate the model with 2D drafting elements, and access building information from the building model's database. Revit is 4D building information modeling application capable with tools to plan and track various stages in the building's lifecycle, from concept to construction and later maintenance and/or demolition.

A shop drawing is a drawing or set of drawings produced by the contractor, supplier, manufacturer, subcontractor, consultants, or fabricator. Shop drawings are typically required for prefabricated components. Examples of these include: elevators, structural steel, trusses, pre-cast concrete, windows, appliances, cabinets, air handling units, and millwork. Also critical are the installation and coordination shop drawings of the MEP trades such as sheet metal ductwork, piping, plumbing, fire protection, and electrical. Shop drawings are produced by contractors and suppliers under their contract with the owner. The shop drawing is the manufacturer’s or the contractor’s drawn version of information shown in the construction documents. The shop drawing normally shows more detail than the construction documents. It is drawn to explain the fabrication and/or installation of the items to the manufacturer’s production crew or contractor's installation crews. The style of the shop drawing is usually very different from that of the architect’s drawing. The shop drawing’s primary emphasis is on the particular product or installation and excludes notation concerning other products and installations, unless integration with the subject product is necessary.

Tekla Structures is a building information modeling software able to model structures that incorporate different kinds of building materials, including steel, concrete, timber and glass. Tekla allows structural drafters and engineers to design a building structure and its components using 3D modeling, generate 2D drawings and access building information. Tekla Structures was formerly known as Xsteel.

Earthquake-resistant or aseismic structures are designed to protect buildings to some or greater extent from earthquakes. While no structure can be entirely impervious to earthquake damage, the goal of earthquake engineering is to erect structures that fare better during seismic activity than their conventional counterparts. According to building codes, earthquake-resistant structures are intended to withstand the largest earthquake of a certain probability that is likely to occur at their location. This means the loss of life should be minimized by preventing collapse of the buildings for rare earthquakes while the loss of the functionality should be limited for more frequent ones.
RIB Software SE is a Germany-based multinational company providing construction and building information modeling (BIM) software to customers in the architecture, engineering, and real estate industries. In 2020, it became a subsidiary of French multinational Schneider Electric.
S-FRAME Software Inc., formerly SOFTEK Services Ltd. is a Canadian engineering software company that develops analysis and design software for use by civil and structural engineers. S-FRAME was founded in 1981 by George Casoli, FCSCE, P.Eng. The company was acquired in 2021 by Altair Engineering.

RFEM is a 3D finite element analysis software working under Microsoft Windows computer operating systems. RFEM can be used for structural analysis and design of steel, concrete, timber, glass, membrane and tensile structures as well as for plant and mechanical engineering or dynamic analysis and analysis of steel joints.
Charles (Chuck) M. Eastman was a professor and a pioneer in the areas of design cognition, building information modeling (BIM), solid and parametric modeling, engineering databases, product models, and interoperability. He is best known for his work on building description system, which later gave him a title as the 'father of BIM.'
PROKON Structural Analysis and Design is a suite of commercial software for structural analysis and design. PROKON software is produced by Irish company Prokon Software Limited.

DeSimone Consulting Engineering is a structural engineering firm founded by Vincent J. DeSimone in 1969 in New York City. The firm provides structural engineering services to architects, owners and developers, and performs structural analysis and design for all types of buildings at all project phases. DeSimone also launched a Property Loss Consulting division in 2016. The company has offices in Boston, Chicago, Dallas-Fort Worth, Foxborough, Houston, Las Vegas, Miami, New Haven, New York City, San Francisco, London, Medellín, Abu Dhabi, and Dubai. DeSimone has designed over 10,000 projects in 40 states and 45 countries.

The BIM Collaboration Format (BCF) is a structured file format suited to issue tracking with a building information model. The BCF is designed primarily for defining views of a building model and associated information on collisions and errors connected with specific objects in the view. The BCF allows users of different BIM software, and/or different disciplines to collaborate on issues with the project. The use of the BCF to coordinate changes to a BIM is an important aspect of OpenBIM.
cadwork informatik CI AG is a multinational software company headquartered in Basel, Switzerland. It develops and markets software products primarily for the construction industry. These products include timber industry products in computer-aided design (CAD) and computer-aided manufacturing (CAM) as well as products in building information model (BIM) and virtual design and construction (VDC). These products are suitable for designers, structural engineers, construction engineers, civil engineering draftspeople, building contractors, and in the case of BIMTeam VDC, the construction crews.










