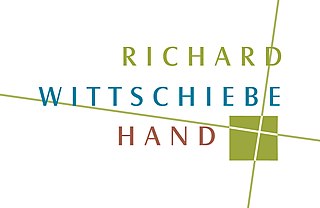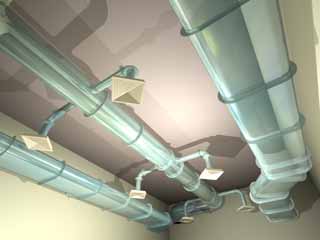
Computer-aided design (CAD) is the use of computers to aid in the creation, modification, analysis, or optimization of a design. CAD software is used to increase the productivity of the designer, improve the quality of design, improve communications through documentation, and to create a database for manufacturing. Designs made through CAD software are helpful in protecting products and inventions when used in patent applications. CAD output is often in the form of electronic files for print, machining, or other manufacturing operations. The term CADD is also used.
Constructor may refer to:
Nemetschek Group is a vendor of software for architects, engineers and the construction industry. The company develops and distributes software for planning, designing, building and managing buildings and real estate, as well as for media and entertainment.

Building information modeling (BIM) is a process supported by various tools, technologies and contracts involving the generation and management of digital representations of physical and functional characteristics of places. Building information models (BIMs) are computer files which can be extracted, exchanged or networked to support decision-making regarding a built asset. BIM software is used by individuals, businesses and government agencies who plan, design, construct, operate and maintain buildings and diverse physical infrastructures, such as water, refuse, electricity, gas, communication utilities, roads, railways, bridges, ports and tunnels.
In computer-aided design, Geometric Description Language (GDL) is the programming language of ArchiCAD library parts. GSM is the file format of these CAD objects.

ARCHICAD is an architectural BIM CAD software for Macintosh and Windows developed by the Hungarian company Graphisoft. ARCHICAD offers computer aided solutions for handling all common aspects of aesthetics and engineering during the whole design process of the built environment — buildings, interiors, urban areas, etc.

Graphisoft SE is a Hungarian design software company headquartered in Budapest, Hungary. As a subsidiary of Nemetschek, Graphisoft develops Building Information Modeling software products for architects, interior designers and planners. Graphisoft has subsidiaries in Germany, United States, United Kingdom, Spain, Japan and representative offices in Russia and Singapore. The company's flagship product is ArchiCAD — an architectural design software developed since 1984 for Windows and Mac platforms.

Autodesk Revit is a building information modelling software for architects, landscape architects, structural engineers, mechanical, electrical, and plumbing (MEP) engineers, designers and contractors. The original software was developed by Charles River Software, founded in 1997, renamed Revit Technology Corporation in 2000, and acquired by Autodesk in 2002. The software allows users to design a building and structure and its components in 3D, annotate the model with 2D drafting elements, and access building information from the building model's database. Revit is 4D building information modeling capable with tools to plan and track various stages in the building's lifecycle, from concept to construction and later maintenance and/or demolition.
Open Design Alliance is a nonprofit organization creating SDKs for engineering applications. ODA offers interoperability tools for .dwg, .dxf, .dgn, Autodesk Revit, Autodesk Navisworks, and .ifc files and a technology stack for visualization, web development, 3D PDF publishing, modeling, and more.
ArchiCAD library part is the basic item through which the CAD software ArchiCAD handles external dynamic content elements which are grouped into libraries. A library part is a file in a library.

Richard Wittschiebe Hand is an architecture firm based in Atlanta, Georgia with an office in Madison, Wisconsin. Richard Wittschiebe Hand specializes in architecture, interior design, planning, and green/LEED consulting. RWH focuses primarily on K-12 schools, colleges and universities, corporate and industrial office spaces, aquatic facilities, recreational and parks buildings, and fraternity houses. Richard Wittschiebe Hand was awarded the 2011 AIA Georgia "Firm Of The Year" award.
Bojár Gábor, is a Hungarian entrepreneur and founder of Graphisoft, an AEC CAD company. Graphisoft was acquired by German Nemetschek AG in 2007.
Graphisoft BIM Server is software for building information model based team collaboration developed for architects, interior designers and planners by Graphisoft. Graphisoft BIM Server acts as a central file storage, document and version management tool and a framework for facilitating interaction and collaboration between architects working with multiple ArchiCAD instances on the same project file from remote locations over the Internet. The necessary client-side software is a built in component of ArchiCAD versions starting with version 13.

Graphisoft MEP Modeler is an extension to ArchiCAD, Graphisoft's architectural design tool to create three-dimensional models of ductwork, piping and electrical networks in order to make the building information model of the designed building more detailed an accurate.

Graphisoft EcoDesigner is an energy evaluation tool for architects – an add-on software for ArchiCAD, Graphisoft's BIM application – which aims to provide information about a building's energy performance at the early design phases giving fast feedback for architects on the energy efficiency and sustainability of certain design alternatives.

BIMx is a set of desktop and mobile software tools to interactively present the 3D model and 2D documentation of Building Information Models created with ArchiCAD through a much simpler and intuitive interface than ArchiCAD's complex BIM authoring environment's UI. 3D models with 2D drawing sheets exported to BIMx document format can be viewed with native viewer applications developed for Apple iOS, Android, Mac OS X, and Microsoft Windows operating systems. BIMx presents three dimensional building models in an interactive way similar to First-person shooter video games. Clients, consultants and builders can virtually walk through and make measurements in the 3D model without the need for installing ArchiCAD. The real-time cutaway function can help to discover the construction details of the displayed building model. 2D construction documentation can be accessed directly from the BIMx Hyper-model's 3D model views providing more detailed information about the building.
CodeBook is an interoperable CAD overlay Building information modeling (BIM) software suite for Microsoft Windows. The software is currently developed by UK company, Codebook International Ltd.
Archibus is an Integrated Workplace Management System (IWMS) platform developed by Archibus, Inc. The platform is integrated bi-directionally with building information modeling and CAD design software. Archibus software is reportedly used to manage around 15 million properties around the world. Archibus software is easily integrated with Mobile, GIS, and ERP systems such as Oracle, SAP, Sage and others.
Sonata was a 3D building design software application developed in the early 1980s and now regarded as the forerunner of today's building information modelling applications.
The BIM Collaboration Format (BCF) is a structured file format suited to issue tracking with a building information model. BCF is designed primarily for defining views of a building model and associated information on collisions and errors connected with specific objects in the view. The BCF file format allows users of different BIM software, and/or different disciplines to collaborate on issues with the project. The use of the BCF format to coordinate changes to a BIM are an important aspect of OpenBIM.








