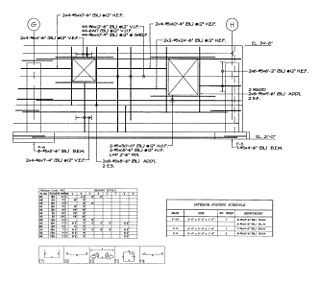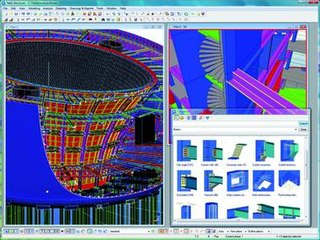
Computer-aided design (CAD) is the use of computers to aid in the creation, modification, analysis, or optimization of a design. This software is used to increase the productivity of the designer, improve the quality of design, improve communications through documentation, and to create a database for manufacturing. Designs made through CAD software are helpful in protecting products and inventions when used in patent applications. CAD output is often in the form of electronic files for print, machining, or other manufacturing operations. The term CADD is also used.
Autodesk, Inc. is an American multinational software corporation that makes software products and services for the architecture, engineering, construction, manufacturing, media, education, and entertainment industries. Autodesk is headquartered in San Rafael, California, and features a gallery of its customers' work in its San Francisco building. The company has offices worldwide. Its U.S. locations are in the states/commonwealths of California, Oregon, Colorado, Texas, Michigan, New Hampshire and Massachusetts. Its Canada offices are located in the provinces of Ontario, Quebec, and Alberta.
CAD data exchange is a modality of data exchange used to translate data between different Computer-aided design (CAD) authoring systems or between CAD and other downstream CAx systems.

Building information modeling (BIM) is a process supported by various tools, technologies and contracts involving the generation and management of digital representations of physical and functional characteristics of places. Building information models (BIMs) are computer files which can be extracted, exchanged or networked to support decision-making regarding a built asset. BIM software is used by individuals, businesses and government agencies who plan, design, construct, operate and maintain buildings and diverse physical infrastructures, such as water, refuse, electricity, gas, communication utilities, roads, railways, bridges, ports and tunnels.

ARCHICAD is an architectural BIM CAD software for Macintosh and Windows developed by the Hungarian company Graphisoft. ARCHICAD offers computer aided solutions for handling all common aspects of aesthetics and engineering during the whole design process of the built environment — buildings, interiors, urban areas, etc.

A shop drawing is a drawing or set of drawings produced by the contractor, supplier, manufacturer, subcontractor, consultants, or fabricator. Shop drawings are typically required for prefabricated components. Examples of these include: elevators, structural steel, trusses, pre-cast concrete, windows, appliances, cabinets, air handling units, and millwork. Also critical are the installation and coordination shop drawings of the MEP trades such as sheet metal ductwork, piping, plumbing, fire protection, and electrical. Shop drawings are produced by contractors and suppliers under their contract with the owner. The shop drawing is the manufacturer’s or the contractor’s drawn version of information shown in the construction documents. The shop drawing normally shows more detail than the construction documents. It is drawn to explain the fabrication and/or installation of the items to the manufacturer’s production crew or contractor's installation crews. The style of the shop drawing is usually very different from that of the architect’s drawing. The shop drawing’s primary emphasis is on the particular product or installation and excludes notation concerning other products and installations, unless integration with the subject product is necessary.

Solid Edge is a 3D CAD, parametric feature and synchronous technology solid modeling software. It runs on Microsoft Windows and provides solid modeling, assembly modelling and 2D orthographic view functionality for mechanical designers. Through third party applications it has links to many other Product Lifecycle Management (PLM) technologies.
Tekla is a software product family that consists of programs for analysis and design, detailing and project communication. Tekla software is produced by Trimble, the publicly listed US-based technology company.

Tekla Structures is a building information modeling software able to model structures that incorporate different kinds of building materials, including steel, concrete, timber and glass. Tekla allows structural drafters and engineers to design a building structure and its components using 3D modeling, generate 2D drawings and access building information. Tekla Structures was formerly known as Xsteel.

BricsCAD is a software application for computer-aided design (CAD), developed by Bricsys nv. The company was founded in 2002 by Erik de Keyser, a longtime CAD entrepreneur. In 2011 Bricsys acquired the intellectual property rights from Ledas for constraints-based parametric design tools, permitting the development of applications in the areas of direct modeling and assembly design. Bricsys is headquartered in Ghent, Belgium, and has additional development centers in Nizhny Novgorod and Novosibirsk, Russia; Bucharest, Romania and Singapore. Bricsys is a founding member of the Open Design Alliance, and joined the BuildingSMART International consortium in December 2016.
GRAITEC is an Autodesk Reseller and developer of CAD / CAE software for the civil engineering and construction industries.
Advance Concrete is a computer-aided design (CAD) software application was developed by GRAITEC, but is now an Autodesk product, used for modeling and detailing reinforced concrete structures. Advance Concrete is used in the structural / civil engineering and drafting fields.
Advance Steel is a CAD software application for 3D modeling and detailing of steel structures and automatic creation of fabrication drawings, bill of materials and NC files. It was initially developed by GRAITEC, but was acquired by Autodesk in 2013. The software runs on AutoCAD.
Advance Design is a computer-aided engineering (CAE) software application developed by GRAITEC to structural analysis and design of reinforced concrete / steel / timber structures and automated creation of design reports.
S-FRAME Software Inc., formerly SOFTEK Services Ltd. is a Canadian engineering software company that develops analysis and design software for use by civil and structural engineers. S-FRAME was founded in 1981 by George Casoli, FCSCE, P.Eng. The company was acquired in 2021 by Altair Engineering.
FINE MEP is a BIM CAD software tool for Building services engineering design, built on top of IntelliCAD. It provides full IFC support, according to the 2x3 IFC Standard. FINE BIM structure, enables a smart model shaping and high design accuracy, directly applied to the real 3D building model and its building services. Not only the building elements, but also the components of the mechanical/electrical installations themselves are all intelligent objects carrying their own attributes and interacting among each other. MEP design is supported by specific CAD commands and further facilitated through sophisticated recognition and validation algorithms, providing a user-friendly modeling environment.

RFEM is a 3D finite element analysis software working under Microsoft Windows computer operating systems. RFEM can be used for structural analysis and design of steel, concrete, timber, glass, membrane and tensile structures as well as for plant and mechanical engineering or dynamic analysis.

C3D Toolkit is a geometric modeling kit originally developed by ASCON Group, now by C3D Labs, using C++ and written in Visual Studio. C3D Toolkit responsible for constructing and editing geometric models. It can be licensed by other companies for use in their 3D computer graphics software products. The most widely known software in which C3D Toolkit is typically used are computer aided design (CAD), computer-aided manufacturing (CAM), and computer-aided engineering (CAE) systems.
PROKON Structural Analysis and Design is a suite of commercial software for structural analysis and design. PROKON software is produced by South African company Prokon Software Consultant (Pty) Ltd. The company was founded by Karl Eschberger and Jacques Pienaar in 1989.
cadwork informatik AG is a multinational software company headquartered in Basel, Switzerland. It develops and markets software products primarily for the construction industry. These products include timber industry products in computer-aided design (CAD) and computer-aided manufacturing (CAM) as well as products in building information model (BIM) and virtual design and construction (VDC). These products are suitable for designers, structural engineers, construction engineers, civil engineering draftspeople, building contractors, and in the case of BIMTeam VDC, the construction crews.








