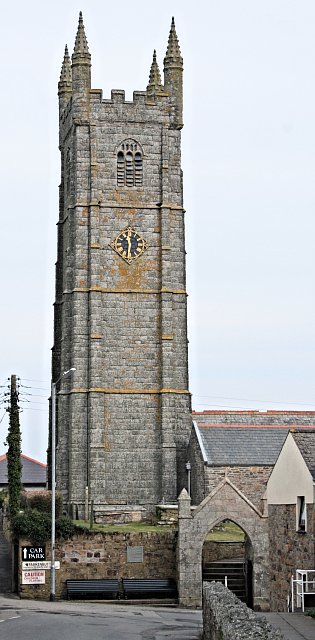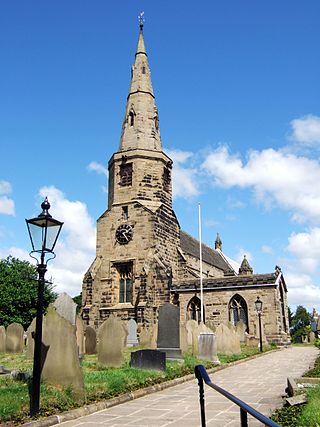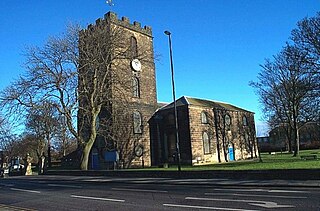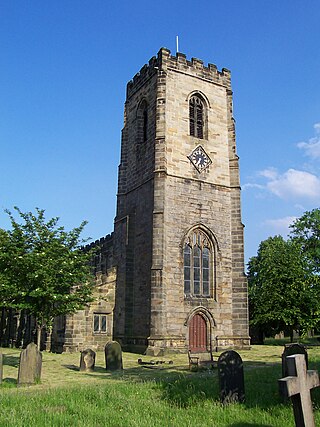
South Warnborough is a small village and civil parish in the English county of Hampshire. In the 2001 census, the population was 407. In the 2016 census, the population was estimated to be 509.

St Peter's Church is in the small hamlet of Aston-by-Sutton, Cheshire near to the town of Runcorn. The church is recorded in the National Heritage List for England as a designated Grade I listed building. It is an active Anglican parish church in the diocese of Chester, the archdeaconry of Chester and the deanery of Great Budworth. It is one of three parish churches in the parish of Aston-by-Sutton, Little Leigh and Lower Whitley. The other two being St Michael and All Angels, Little Leigh and St Luke, Lower Whitley. The three were previously individual parishes united in a benefice along with St Mark, Antrobus. The listing describes it as "a most pleasing late 17th to early 18th-century church, inside and out". The church stands in a relatively isolated position in the south side of Aston Lane in the hamlet.

St Edith's Church, Shocklach, stands at the end of an isolated lane running toward the River Dee about 1 mile (2 km) to the north of the village of Shocklach, Cheshire, England. It is a small Norman church, and is one of the oldest ecclesiastical buildings in Cheshire. The church is recorded in the National Heritage List for England as a designated Grade I listed building and its simple Norman work is considered to be unique in Cheshire. It is an active Anglican parish church in the diocese of Chester, the archdeaconry of Chester and the deanery of Malpas. Its benefice is combined with that of St Mary, Tilston.

St Nicholas Church is in the village of Burton, Ellesmere Port and Neston, Cheshire, England. It is recorded in the National Heritage List for England as a designated Grade II* listed building. It is an active Anglican parish church in the diocese of Chester, the archdeaconry of Chester and the deanery of Wirral South. Its benefice is combined with that of St Michael, Shotwick.

St Werburgh's Church is the name of two separate churches in the village of Warburton, Greater Manchester, England. The older church is located to the west of the village, and may date back as far as the middle of the 13th century. It is now a redundant church but services are held in the summer months. The church is recorded in the National Heritage List for England as a designated Grade I listed building. The authors of the Buildings of England series call this church "a lovable muddle".

St Columb Minor Church is a late 15th-century Church of England parish church Diocese of Truro in St Columb Minor, Cornwall, United Kingdom

St Michael's Church is in the town of Kirkham, Lancashire, England. The church is recorded in the National Heritage List for England as a designated Grade II* listed building. It is an active Anglican parish church in the diocese of Blackburn, the archdeaconry of Lancaster and the deanery of Kirkham.

St Bees Priory is the parish church of St Bees, Cumbria, in England. There is evidence of a pre-Norman religious site, on which a Benedictine priory was founded by the first Norman Lord of Egremont William Meschin. It was dedicated by Archbishop Thurstan of York, sometime between 1120 and 1135.

St Mary's Church is an Anglican church in the village of Walberton in the district of Arun, one of seven local government districts in the English county of West Sussex. Its 11th-century origins are now mostly hidden behind the results of extensive restoration work undertaken since the 18th century; but some Saxon-era fragments remain, and reused Roman building materials can still be seen in the walls. The extensive collection of 18th-century gravestones in the churchyard includes some especially macabre examples. The church is protected as a Grade I Listed building.

St Martin's Church is a redundant Anglican church in the village of Preston Gubbals, Shropshire, England. It is recorded in the National Heritage List for England as a designated Grade II* listed building, and is under the care of the Churches Conservation Trust.

St Mary's Church is a redundant Anglican church in St Mary's Place, Shrewsbury, Shropshire, England. It is recorded in the National Heritage List for England as a designated Grade I listed building, and is under the care of the Churches Conservation Trust, the Trust designated St Mary's as its first Conservation Church in 2015. It is the largest church in Shrewsbury. Clifton-Taylor includes the church in his list of 'best' English parish churches.

St Cuthbert's Church is an Anglican church in Halsall, a village in Lancashire, England. It is an active parish church in the Diocese of Liverpool and the archdeaconry of Warrington. The oldest parts of the church date from the 14th century and there have been several alterations and additions. It is recorded in the National Heritage List for England as a designated Grade I listed building.

Christ Church, North Shields, Tyne and Wear, England is an Anglican church in the parish of North Shields Christ Church, Diocese of Newcastle. It has been designated by English Heritage as a Grade II listed building,

St Catherine of Siena Church is an Anglican parish church in Cocking, a village in the district of Chichester, one of seven local government districts in the English county of West Sussex.

The Church of St Mary the Virgin is a parish church of the Church of England in Baldock in Hertfordshire. Dedicated to the Virgin Mary, the original church on the site dated to about 1150 and was built by the Knights Templar before being largely rebuilt in about 1330 by the Knights Hospitaller. It is a Grade I listed building.

St James the Great Church is a Grade I listed Church of England parish church dedicated to James, son of Zebedee in Aslackby, Lincolnshire, England. The church is 7 miles (11 km) north from Bourne, and in the Aslackby and Laughton parish on the eastern edge the South Kesteven Lincolnshire Vales.

The Church of All Saints is the parish church in the village of Darton in South Yorkshire, England. It is a Church of England church in the Diocese of Leeds. The 16th-century building is Grade I listed and was built on the site of an earlier church. 1150 Is the earliest record of a church being on the site.

King's Pyon is a village and civil parish in the county of Herefordshire, England, and is approximately 8 miles (13 km) north-west from the city and county town of Hereford. The closest large town is the market town of Leominster, 6 miles (10 km) to the north-west. The parish includes the Grade I listed church of St Mary the Virgin.

The Church of St Laurence is the main Church of England parish church for the village of Downton, Wiltshire, England. An unusually long building for a village church, the present structure dates from 1147. Continually altered and enlarged until the mid-19th century, the church displays every style of architecture from the Norman to Victorian eras, and has been designated a Grade I listed building.

Brinsop and Wormsley is a civil parish in the county of Herefordshire, England. It includes the largely depopulated village settlements of Brinsop and Wormsley, and is approximately 6 miles (10 km) north-west from the city and county town of Hereford. The parish includes the Church of St George and Brinsop Court, both Grade I listed.





















