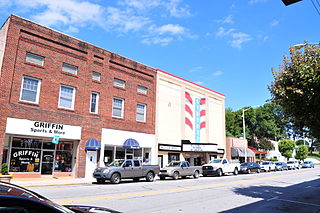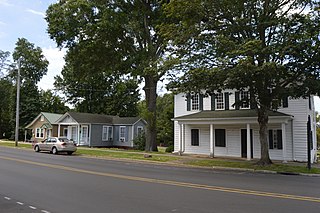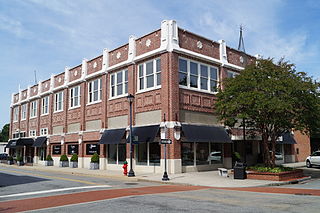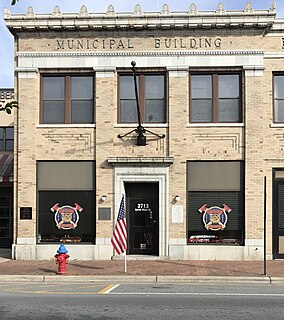
The Downtown Main Street Historic District is a national historic district located at North Wilkesboro, Wilkes County, North Carolina. It encompasses 29 contributing buildings in the central business district of North Wilkesboro. It developed between about 1891 and 1952, and includes notable examples of Classical Revival and Early Commercial style architecture. The architectural firm Benton & Benton designed the former Bank of North Wilkesboro II (1923), the Hotel Wilkes (1926), and the former Town Hall (1939). Other notable buildings include the Liberty Theater, former Bank of North Wilkesboro (1892), and Tomlinson Department Store (1927).
Benton & Benton was an architectural partnership in eastern North Carolina of brothers Charles C. Benton Sr. and Frank W. Benton. Several of its works are listed on the U.S. National Register of Historic Places. Charles C. Benton Jr. and others also worked for the firm.

The Ayden Historic District is a national historic district located at Ayden, Pitt County, North Carolina. The 146-acre (59 ha) district encompasses 319 contributing buildings and six contributing structures in the town of Ayden. It includes buildings dated from the late-19th to mid-20th century and notable examples of Bungalow / American Craftsman, Colonial Revival, and Queen Anne architecture. Notable buildings include the original Ayden Town Hall (1915), Turnage Brothers Building, Moore House, John Stanley Hart House, Thelbert Worthington House (1930) designed by Leila Ross Wilburn, Ayden Baptist Church (1941), the Lloyd and Lillian Turnage House (1923) and Ayden Methodist Church (1926) designed by Benton & Benton Associates, Zion Chapel Free Will Baptist Church (1924), and Mount Olive Baptist Church.

The Colonial Theatre is a historic movie theater located at Canton, Haywood County, North Carolina. It was designed by Benton & Benton and built in 1932. It is a 2 1/2-story, five bay Colonial Revival style brick building. The theater auditorium has 650 seats, including the auditorium and the balcony. The Colonial Theater has been renovated and is now used for concerts, movies, and plays.

South Main Street Historic District is a national historic district located at Kernersville, Forsyth County, North Carolina. The district encompasses 53 contributing buildings, 2 contributing sites, and 2 contributing objects in Kernersville. They include residential and commercial buildings built between about 1834 and 1930 in a variety of popular architectural styles including Colonial Revival, Queen Anne, and Bungalow / American Craftsman style. Located in the district is the separately listed Korner's Folly. Other notable buildings include Spears House, Dr. Elias Kerner House (1857), Elias Kerner Huff House (1880), Greenfield and Kerner Tobacco Factory (1884), (former) Bank of Kernersville (1903), DeWitt Harmon's Office, Kernersville Moravian Church (1922), and Main Street United Methodist Church (1924/25).

Waynesville Main Street Historic District is a national historic district located at Waynesville, Haywood County, North Carolina. It includes 35 contributing buildings in the central business district of Waynesville. It includes notable examples of Classical Revival style architecture, including the separately listed Waynesville Municipal Building, Citizens Bank and Trust Company Building, Former, Gateway Club, and Haywood County Courthouse. Other notable buildings include Sherrill's Studio (1942), Bank and Library building (1905), and Stringfield Medical Building.

Main Street Historic District is a national historic district located at Hendersonville, Henderson County, North Carolina. The district encompasses 65 contributing buildings in the central business district of Hendersonville. The commercial and governmental buildings include notable examples of Classical Revival architecture. Located in the district is the separately listed Henderson County Courthouse. Other notable buildings include the Huggins Building, Cole Bank Building, Justus Pharmacy, Davis Store block (1900), The Federal Building (1914), Maxwell Store Building, Pace's Market, J. C. Penney Building (1939), and Lampley Motors.

Mitchell College Historic District is a national historic district located at Statesville, Iredell County, North Carolina. It encompasses 336 contributing buildings and 1 contributing site associated with Mitchell Community College and the surrounding residential area in Statesville. The district includes notable examples of Greek Revival, Queen Anne, and Classical Revival architecture dated between about 1885 and 1930. Located in the district is the oldest building and separately listed; the Main Building, Mitchell College (1854-1856). Other notable contributing resources are the Fourth Creek Burying Ground, George Anderson House, Friends Meeting House, Broad St. Methodist Church (1907), Congregation Emmanuel Synagogue (1891), McRorie House, Dr. Tom H. Anderson House, Dr. Julius Lowenstein House, Ludwig Ash House, L. N. Mills House (1925), Mills Apartment, R. A. Cooper House (1920), Statesville Woman's Club (1927), and the former Davis Hospital.

Downtown Sanford Historic District is a national historic district located at Sanford, Lee County, North Carolina. It encompasses 53 contributing buildings in the central business district of Sanford. The district includes notable examples of Colonial Revival, Tudor Revival and Art Deco style architecture, with buildings largely dated between about 1895 to 1930. Located in the district are the separately listed Railroad House and Temple Theatre. Other notable buildings include the Sanford Buggy Company, McCracken Building, Passenger Depot, City Hall, Coca-Cola Bottling Company, Masonic Lodge, Makepeace Building (1924), Wilrick Hotel (1925), Bowers Building, Cole Pontiac Building, Hubbards Shoe Store (1926), Carolina Hotel (1930), and former U. S. Post Office.

West Main Street Historic District is a national historic district located at Lincolnton, Lincoln County, North Carolina. It encompasses 18 contributing buildings in a predominantly residential section of Lincolnton. It includes notable examples of Federal, Greek Revival and Colonial Revival style architecture dating between about 1819 and 1941. Located in the district is the separately listed Shadow Lawn. Other notable buildings include the Michal-Butt-Brown-Pressly House, William H. Michal House, Rouser-Hildebrand-Burgin House, Robert Steve Reinhardt House, and Charles Hoover, Jr., House.

Marshall Main Street Historic District is a national historic district located at Marshall, Madison County, North Carolina. It encompasses 40 contributing buildings in the central business district of Marshall. It includes notable examples of Classical Revival architecture and buildings dating the mid-19th century through 1950. Located in the district are the separately listed Bank of French Broad designed by James J. Baldwin and Madison County Courthouse designed by Smith & Carrier. Other notable buildings include the Rock Café Restaurant (1947), Colonel Lawrence M. Allen House, M. E. Church South (1912), O.C. Rector Building (1928), and Tweed's Department Store.

Greenville Commercial Historic District is a national historic district located at Greenville, Pitt County, North Carolina. The district encompasses 51 contributing buildings in the central business district of Greenville. It includes buildings dated from about 1914 to 1952 and notable examples of Greek Revival and Queen Anne style architecture. Located in the district and listed separately are the Pitt County Courthouse (1911) by Milburn, Heister & Company and U.S. Post Office (1913). Other notable buildings include the Proctor Hotel (1911), Montgomery Ward Department Store (1929), Dail-Hodges Building (1919), Blount Building (1924), Greenville Bank and Trust, Smith Electric Building, Greenville Municipal Building (1929) designed by Benton & Benton, Blount-Harvey Department Store (1923), White's Theater (1914), Charles Greene House (1860), and the Robert Lee Humber House (1895).

Farmville Historic District is a national historic district located at Farmville, Pitt County, North Carolina. The district encompasses 330 contributing buildings, 1 contributing site, and 2 contributing structures in the central business district and surrounding residential sections of Farmville. It includes buildings dated from about 1860 to 1942 and notable examples of Colonial Revival, Classical Revival, and Queen Anne style architecture. Notable buildings include the James W. May House, Fields-Rasberry House, Dr. David Morrill House, Warren Parker House, Nannie Smith House, First Christian Church (1910), Emmanuel Episcopal Church (1920), St. Elizabeth Catholic Church, Municipal Building (1928) possibly designed by Benton & Benton, Bank of Farmville (1921) designed by Benton & Benton, Pollard Auto Company Building, Paramount Theatre (1930s), J. Y. Monk Tobacco Warehouse, and East Carolina Railway Office and Freight Station.

Main Street Commercial Historic District is a national historic district located at Hamlet, Richmond County, North Carolina. The district encompasses 23 contributing buildings, 3 contributing structures, and 1 contributing object in the central business district of Hamlet. It includes buildings built between about 1900 to about 1940 and notable examples of Queen Anne, Art Deco, and Classical Revival architecture. Located in the district is the separately listed Seaboard Air Line Passenger Depot. Other notable buildings include the Terminal Hotel, Union Building, the Bank of Hamlet (1912), the Old Hamlet Opera House, and the U.S. Post Office (1940), a Works Progress Administration project.

East Main Street Historic District is a national historic district located at Forest City, Rutherford County, North Carolina. It encompasses 115 contributing buildings and 3 contributing structures in a predominantly residential section of Forest City. The district developed after 1914, and includes notable examples of Colonial Revival and Bungalow / American Craftsman style architecture. Located in the district is the separately listed T. Max Watson House. Other notable buildings include the Brown-Griffith House (1923), Dr. W. C. Bostic Jr. House (1926), John W. and Bertha M. Dalton House (1939), J. H. Thomas House (1922), and the Marley Sigmon House (1962).

West Main Street Historic District is a national historic district located at Forest City, Rutherford County, North Carolina. It encompasses 27 contributing buildings, 1 contributing site, and 1 contributing object in a predominantly residential section of Forest City. The district developed after 1867, and includes notable examples of Colonial Revival and Bungalow / American Craftsman style architecture. Located in the district is the separately listed Cool Springs High School designed by Louis H. Asbury (1877-1975). Other notable contributing resources include the Cool Springs Cemetery, First Presbyterian Church (1940), the Cool Springs Gymnasium (1958), Lovelace-Ragin House (1928), Harrill-Wilkins House (1925), Frank B. and Mae Bridges Wilkins House, McDaniel House (1913), Biggerstaff-Griffin House (1925), and McMurry-Bodie House (1928).

Main Street Historic District is a national historic district located at Forest City, Rutherford County, North Carolina. It encompasses 61 contributing buildings, 1 contributing site, and 1 contributing structure in the central business district of Forest City. The district developed from the late 1880s through the 1920s, and includes notable examples of Classical Revival style architecture. Notable contributing buildings include the U.S. Post Office (1937), the Davis Sisters Building, the Farmers Bank and Trust building (1923), National Bank of Forest City (1923), the Tuberculosis Center (1902), the Romina Theater (1928), the Town Hall (1928) designed by James J. Baldwin, the Blanton Hotel (1925), the Reinhardt Drug Company Building, the First Wesleyan Church (1922), and the Florence Mill (1897-1941).

Main Street Historic District is a national historic district located at Rutherfordton, Rutherford County, North Carolina. It encompasses 43 contributing buildings and 1 contributing object in the central business district of Rutherfordton. The district developed from about 1898 to 1945, and includes notable examples of Classical Revival and Colonial Revival style architecture. Located in the district is the separately listed Rutherford County Courthouse designed by Louis H. Asbury (1877-1975). Other notable contributing buildings include the U.S. Post Office (1931), the Norris Public Library (1933), (former) Rutherford County Jail, Commercial National Bank, Keeter Hardware Company Building, Geer Commercial Building, Southern Hotel Company Building, Geer-Warlick Motor Company Building, and City Hall (1925) designed by Milburn, Heister & Company.

Main Street Historic District is a national historic district located at Brevard, Transylvania County, North Carolina. It encompasses 32 contributing buildings in the central business district of Brevard. The district developed between about 1874 and 1952 and includes notable examples of Early Commercial, Second Empire, and Classical Revival style architecture. Located in the district are the separately listed McMinn Building and Transylvania County Courthouse. Other notable buildings include the Lowe Auto Company, Brevard Banking Company (1924), Brevard Drugs/Mull's Grocery, Brevard City Hall and Fire Station (1926), Plummer's Department Store (1911), Brevard Banking Company (1924) designed by Erle Stillwell, Co-ed Theater (1939), Pearlman's (1952), Aethelwold Hotel, and City Market.

East Main Street Historic District is a national historic district located at Brevard, Transylvania County, North Carolina. It encompasses 14 contributing buildings, 1 contributing structure, and 1 contributing site in a predominantly residential section of Brevard. The district developed between about 1900 and 1959 and includes notable examples of Colonial Revival and Bungalow / American Craftsman style architecture. Located in the district are the separately listed St. Philip's Episcopal Church, Silvermont, William Breese, Jr., House, Charles E. Orr House, Royal and Louise Morrow House, and Max and Claire Brombacher House. Other notable buildings include the Lankford-Cleveland House, Brevard-Davidson River Presbyterian Church, White House, Wyke-Barclay House (1905), and Carrier-Plummer House (1914).






















