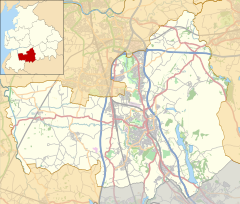
Astley Hall is a country house in Chorley, Lancashire, England. The building is now owned by the town and is known as Astley Hall Museum and Art Gallery. The extensive landscaped grounds are now Chorley's Astley Park.
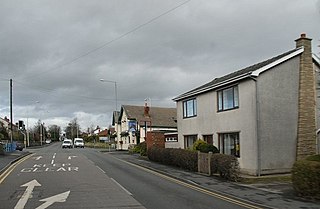
Euxton is a village and civil parish of the Borough of Chorley, in Lancashire, England. The population of the civil parish as taken at the 2011 census was 9,993, however, the population is now estimated to be around 14,000 due to the increase in housing developments in the village, including the Buckshaw development. The village is situated just to the west of Chorley, and to the south of Clayton-le-Woods.
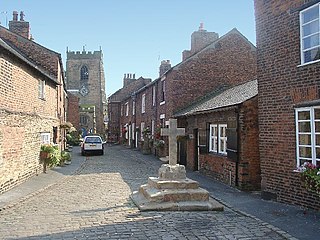
Croston is a village and civil parish near Chorley in Lancashire, England. The River Yarrow flows through the village. The population of the civil parish taken at the 2011 census was 2,917.

Bretherton is a small village and civil parish in the Borough of Chorley, Lancashire, England, situated to the south west of Leyland and east of Tarleton. The population of the civil parish at the 2011 census was 669. Its name suggests pre-conquest origins and its early history was closely involved with the manor house Bank Hall and the families who lived there. Bretherton remained a rural community and today is largely residential with residents commuting to nearby towns.

Rufford Old Hall is a National Trust property in Rufford, Lancashire, England. Built in about 1530 for Sir Robert Hesketh, only the Great Hall survives from the original structure. A brick-built wing in the Jacobean style was added in 1661, at right angles to the Great Hall, and a third wing was added in the 1820s.

Much Hoole is a village and civil parish in the borough of South Ribble, Lancashire, England. The parish of Much Hoole had a population of 1,851 at the time of the 2001 census, increasing to 1,997 at the 2011 Census.

Abbeystead House is a large country house to the east of the village of Abbeystead, Lancashire, England, some 12 km south-east of Lancaster. It is recorded in the National Heritage List for England as a designated Grade II listed building.
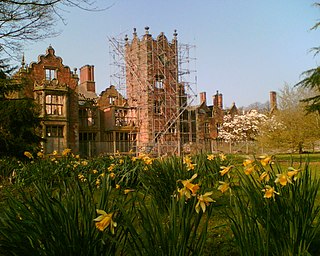
Bank Hall is a Jacobean mansion in Bretherton, Lancashire, England. It is a Grade II* listed building and is at the centre of a private estate, surrounded by parkland. The hall was built on the site of an older house in 1608 by the Banastres who were lords of the manor. The hall was extended during the 18th and 19th centuries. Extensions were built for George Anthony Legh Keck in 1832–1833, to the design of the architect George Webster.

Jeremiah Horrocks, sometimes given as Jeremiah Horrox, was an English astronomer. He was the first person to demonstrate that the Moon moved around the Earth in an elliptical orbit; and he was the only person to predict the transit of Venus of 1639, an event which he and his friend William Crabtree were the only two people to observe and record. Most remarkably, Horrocks correctly asserted that Jupiter was accelerating in its orbit while Saturn was slowing and interpreted this as due to mutual gravitational interaction, thereby demonstrating that gravity's actions were not limited to the Earth, Sun, and Moon.

St John the Baptist's Church is in the village of Bretherton, Lancashire, England. It is an active Anglican parish church in the deanery of Chorley, the archdeaconry of Blackburn and the diocese of Blackburn. Its benefice is united with that of St Michael and All Angels, Croston. The church is recorded in the National Heritage List for England as a designated Grade II listed building. It was a Commissioners' church, having received a grant towards its construction from the Church Building Commission.

St Peter's Church is in High Street in the village of Mawdesley, Lancashire, England. It is an active Anglican parish church in the deanery of Chorley, the archdeaconry of Blackburn, and the diocese of Blackburn. The church is recorded in the National Heritage List for England as a designated Grade II listed building.
The Bank Hall Estate is the demesne of the Jacobean mansion house of Bank Hall, including much of land around the village of Bretherton, which is owned by the Lilford Trust.

Lawton Hall is a former country house to the east of the village of Church Lawton, Cheshire, England. The building has since been used as a hotel, then a school, and has since been converted into separate residential units. It is recorded in the National Heritage List for England as a designated Grade II listed building.

St Laurence's Church is in Union Street, Chorley, Lancashire, England. It is an active Anglican parish church in the deanery of Chorley, the archdeaconry of Blackburn, and the diocese of Blackburn. The church is recorded in the National Heritage List for England as a designated Grade II* listed building.

The first known observations and recording of a transit of Venus were made in 1639 by the English astronomers Jeremiah Horrocks and his friend and correspondent William Crabtree. The pair made their observations independently on 4 December that year ; Horrocks from Carr House, then in the village of Much Hoole, Lancashire, and Crabtree from his home in Broughton, near Manchester.

Runshaw Hall is a grade II listed 19th-century country house in Runshaw Hall Lane, Euxton, Chorley, Lancashire, England, which has been converted into apartments. It is surrounded by parkland containing a pond and woodland.

City Mosque Preston is in North Road, Preston, Lancashire, England, and is recorded in the National Heritage List for England as a designated Grade II listed building.

Ince Blundell Hall is a former country house near the village of Ince Blundell, in the Metropolitan Borough of Sefton, Merseyside, England. It was built between 1720 and 1750 for Robert Blundell, the lord of the manor, and was designed by Henry Sephton, a local mason-architect. Robert's son, Henry, was a collector of paintings and antiquities, and he built impressive structures in the grounds of the hall in which to house them. In the 19th century the estate passed to the Weld family. Thomas Weld Blundell modernised and expanded the house, and built an adjoining chapel. In the 1960s the house and estate were sold again, and have since been run as a nursing home by the Canonesses of St. Augustine of the Mercy of Jesus.
Gayton Hall is a country house in Gayton Farm Road, Gayton, Merseyside, England. It was built in the 17th century and refaced in the following century. The house is constructed in brick with stone dressings, and has an Ionic doorcase. William of Orange stayed in the house in 1690. In the grounds is a dovecote dated 1663. Both the house and the dovecote are recorded in the National Heritage List for England as designated Grade II* listed buildings.
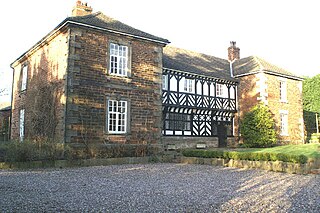
Mawdesley Hall is a country manor in Hall Lane, Mawdesley, Chorley, Lancashire, England. It consists of a central hall with two cross-wings. The central hall was built in the 17th century, its lower storey being timber-framed and its upper floor plastered and painted to resemble timber-framing. The cross-wings were added in the late 18th or early 19th century. The west wing is in sandstone, and the east wing is in brick with stone dressings. The hall is recorded in the National Heritage List for England as a designated Grade I listed building.

