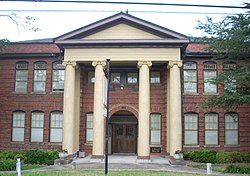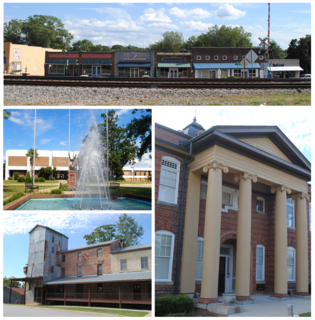
Central is a town in Pickens County, South Carolina, United States. As of the 2010 census, the population was 5,159, roughly 3,000 of whom were considered permanent residents. Contrary to its name, it is not near South Carolina's center. It received its name from being halfway or the central point between Atlanta and Charlotte along the former Atlanta and Richmond Air-Line Railway line. Southern Wesleyan University's main campus is east of downtown Central.

Wallburg is a town in Davidson County, North Carolina, United States. It was incorporated in 2004. As of the 2010 census it had a population of 3,047.

The McMaster School, built in 1911, is an historic building located at 1106 Pickens Street on the corner of Senate Street in Columbia, South Carolina. It was designed by noted Columbia architect William Augustus Edwards of the firm of Edwards and Walter. Edwards and his partner, Frank C. Walter, designed sixteen schools according to standardized guidelines established by the state legislature in 1905. The architects chose a Renaissance Revival style with H-shaped floor plans used as the standard for the state in buildings designed and constructed by other architects. The State newspaper declared it the "handsomest school building in Columbia" when it opened in 1911.
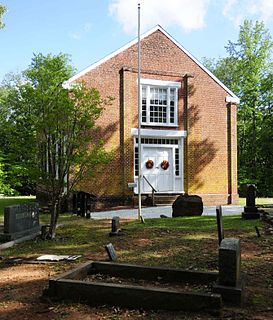
Old Pickens Presbyterian Church is a historic church in Seneca, South Carolina.

Oolenoy Baptist Church Cemetery is a historic Baptist church cemetery located near Pickens, Pickens County, South Carolina. It was established about 1798, and contains 839 marked graves, with headstones, footstones, and a few plot enclosures.

Marion High School is a historic school building located at Marion, Marion County, South Carolina. It was built in 1923–1924, and is a two-story, Classical Revival style brick building. The building's main façade features baroque massing with projecting central and end pavilions. When built, the school included a gymnasium, a physics and chemistry laboratory, a domestic science department with sewing and cooking rooms, agriculture laboratory, and a commercial department. The building served as a high school until 1975, then became the home for Marion Elementary School until 1994. The building now serves as the headquarters for the Marion County School District.
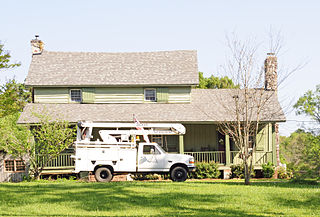
Lewis Inn is a historic inn near Chester, Chester County, South Carolina, United States. It was built about 1750 and is a "matched" two-story log house covered with clapboard. It was re-covered with brown shingles in 1923. It has a lateral gable roof, with exterior end chimneys, and a one-story right wing. The inn was a tavern during Colonial and Revolutionary days and also a stagecoach stop. In 1807, Aaron Burr spent the night there on his way to Richmond for trial on charges of treason. Legend has it that Burr escaped briefly because a bribed maid left his bedroom door unlatched.

People's Free Library of South Carolina is a historic library building located at Lowrys, Chester County, South Carolina, United States. It was built in 1903–04, and is a small, one-story, rectangular building with a single room. The building has a gable roof, weatherboard siding, and stone foundation piers. It features a wooden wraparound porch. The building was restored in 1976, and serves as a museum and community landmark. The library operated a traveling library service from 1904 until at least 1909, perhaps the first such service in the state.

Smith-Cannon House, also known as the B.O.V.B., is a historic home located at Timmonsville, Florence County, South Carolina. It was built about 1897–1900, and is a two-story, asymmetrical plan house in the Queen Anne style. It has a full attic and is sheathed in weatherboard. The house features a 2 1/2-story round turret; a one-story, shed roofed porch that stretches across the entire façade, wraps the turret, and extends to form a porte-cochère. It was built for Charles Aurelius Smith, prominent government figure as mayor of Timmonsville, member of the state house of representatives, twice lieutenant governor, and governor of South Carolina for five days.

Browntown is a national historic district located near Johnsonville, Florence County, South Carolina. The district encompasses 7 contributing buildings and 4 contributing structures reflecting the self-sufficient way of life practiced by several generations of the Brown family during the 19th and early-20th centuries. Moses Brown and his son and grandsons were self-sufficient farmers who operated their own brick kiln, grist mill, lumber mill, cotton gin, retail and wholesale mercantile business, and school. The property nominated includes the cotton gin building, three residences, the school, a tobacco barn, and several outbuildings. Browntown includes examples of both log and frame construction, and are grouped in two complexes, one group adjacent to the road and the other across the fields around the cotton gin building.

Lancaster Downtown Historic District is a national historic district located at Lancaster, Lancaster County, South Carolina. It encompasses 12 contributing commercial buildings in central business district of Lancaster. The buildings date from about 1880 to 1935. It is the most intact section of Lancaster's early business area. Notable building include the United States Post Office, the Springs Block, the Farmers’ Bank and Trust Company Building, and the Bank of Lancaster/Opera House.
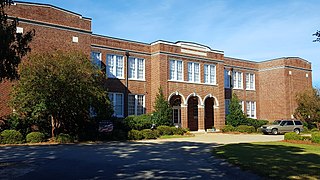
Springfield High School is a historic high school complex located at Springfield, Orangeburg County, South Carolina. It was built in 1928–1929, and is a two-story, brick high school building with a projecting central and end pavilions. Also on the property are the contributing gymnasium building (1938) and Springfield Graded School Annex.
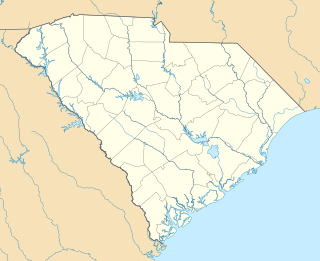
Williams–Ligon House, also known as Cedar Rock Plantation and Magnolia Estates, is a historic home and farm complex located Easley, Pickens County, South Carolina. The house was built in 1895, and is a two-story, frame I-house with a one-story rear addition. It features Folk Victorian decorative elements including spindle work and turned porch posts and balusters and brackets. Also on the property are a contributing barn that was the original Williams house, a smokehouse, and several mid-20th century barns and farm buildings.
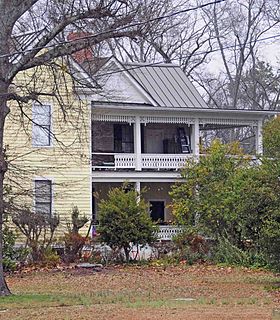
Griffin-Christopher House is a historic home located Pickens, Pickens County, South Carolina. It was built in 1887, and is a two-story, frame "L"-plan, I-house with a two-story rear addition. It features a two-tiered full-height front and side porches with Folk Victorian decorative elements including jig-saw cut wood trim.

Table Rock Civilian Conservation Corps Camp Site is a historic Civilian Conservation Corps (CCC) camp site located near Pickens, Pickens County, South Carolina. It contains remnants of the CCC construction of Table Rock State Park between 1935 and 1941, including the recreation hall chimney, bulletin board with adjacent benches, grotto fountain, and basin.

Civilian Conservation Corps Quarry No. 1 and Truck Trail is a historic Civilian Conservation Corps (CCC) quarry site located near Pickens, Pickens County, South Carolina. The site is associated with the CCC construction of Table Rock State Park between 1935 and 1941. It is one of four quarry sites used for materials in the construction of park structures and facilities at the park. The truck trail was used by CCC workers to gain access to the quarry.

Lee and Lowry Hall, originally known as the Structural Science Building, is a historic academic building located on the campus of Clemson University, Clemson, Pickens County, South Carolina. It was designed by Harlan Ewart McClure, Dean of the College of Architecture, and completed in 1958. It consists of three building elements that enclose two courtyards: the Civil Engineering Wing, the Mechanical Engineering Laboratories, and the Architecture Wing. The buildings are in the International Style.

Butler Family Cemetery is a historic family cemetery located near Saluda, Saluda County, South Carolina. It is located behind the Butler Methodist Church. It was established about 1802, and includes the graves of members of one of South Carolina's leading families. Notable burials include: William Butler (1759–1821), Pierce Mason Butler (1798–1847) and Andrew Pickens Butler (1796–1857).

Wardlaw Junior High School, also known as Wardlaw Middle School, is a historic Middle school located at Columbia, South Carolina. It was built in 1926–1927, and is a three-story, rectangular brick structure with a central courtyard. It features Gothic window tracery, arched entrances with one-story porches, and decorative cast stone panels. It was the first junior high school building in South Carolina.

Avery Avenue School, also known as Catawba Valley Legal Services, is a historic school building located at Morganton, Burke County, North Carolina. It was built in 1923, and is a two-story, brick, crescent-shaped building. It has a polygonal center section features a pyramidal roof covered in mission tile and topped by a small belfry. The building housed a school until 1957 when it was converted to offices for Burke County.
