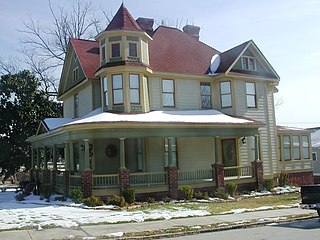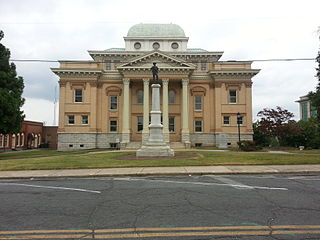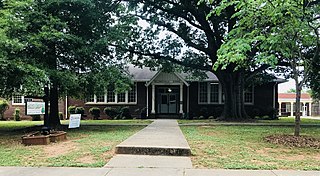
Asheboro is a city in and the county seat of Randolph County, North Carolina, United States. The population was 27,156 at the 2020 census. It is part of the Greensboro-High Point Metropolitan Area of the Piedmont Triad and is home of the state-owned North Carolina Zoo.

Southside is an urban neighborhood in the south central section of the United States city of Greensboro, North Carolina. Southside has also been known as the Ol' Asheboro neighborhood, Arlington Park, the Asheboro Street neighborhood, and the South Greensboro neighborhood, Gorrell Street Neighborhood Association. Located in downtown Greensboro, its streets are lined with historic Queen Anne mansions and bungalows, complemented by new development that has attracted a diverse population. The downtown neighborhood has received several national awards including the 2003 Outstanding Planning Award, the 2004 National Award for Smart Growth and in 2005 the Sierra Club named the Southside Neighborhood in the top 12 as one of America's best new developments

The Carolina Inn is a hotel listed on the National Register of Historic Places on the campus of the University of North Carolina at Chapel Hill in Orange County, North Carolina, which opened in 1924. The Carolina Inn is a member of Historic Hotels of America, the official program of the National Trust for Historic Preservation.

Liberty Colored High School is a former high school for African-American students in Liberty, South Carolina during the period of racial segregation. It originally was called Liberty Colored Junior High School. The building is now a community center known as the Rosewood Center. It is at East Main Street and Rosewood Street in Liberty. The school was built in 1937 on the site of a Rosenwald school that had burned down.

Old Crawfordsville High School is a former public high school erected in 1910 on East Jefferson Street in Crawfordsville, Montgomery County, Indiana. It was a part of the Crawfordsville Community Schools. The old building was expanded in 1914, 1921, and 1941 to provide additional classrooms, an auditorium, and a gymnasium. A new Crawfordsville High School facility opened at One Athenian Drive in 1993. In 2000 the old school building was converted to a multi-use facility of offices, residential housing, and a fitness center. The former high school building was added to the National Register of Historic Places in 2003. The former high school became a senior living facility and in 2019 was converted into 99 apartment units called The Laurel Flats.

Saint Paul Catholic Church is a Catholic parish in New Bern, North Carolina, within the jurisdiction of the Diocese of Raleigh. Its Main Campus is located at 3005 Country Club Rd. Its historic parish church is located at 504 Middle Street. Although most Masses are held at the main campus, the parish continues to celebrate Friday Mass at 8 a.m. at the historic church. The parish also hosts a parochial school, St. Paul Catholic School.

The Randolph County Courthouse is a historic courthouse located at Asheboro, Randolph County, North Carolina. It was designed by Wheeler, Runge & Dickey and built in 1908–1909. It is a three-story, Classical Revival-style yellow brick building with a hipped roof. It features a powerful Second Empire dome clad in ribbed tile and front portico. The listing included three contributing buildings on 3.1 acres (1.3 ha). The two other contributing buildings are an early-20th century jail and late Victorian brick building containing law offices.
McCray School is a historic one-room school building for African-American students located near Burlington, Alamance County, North Carolina, United States. It was built in 1915–1916, and is a one-story, two-bay, frame building. It has a tin gable-front roof and is sheathed in plain weatherboard. The school continued in operation until the consolidation of four rural Alamance County schoolhouses in 1951.
Cooper School is a historic one-room school building for African-American students located near Mebane, Alamance County, North Carolina. It was built about 1900, and is a one-story, three-bay, frame building. It has a tin gable-front roof and is sheathed in plain weatherboard. The school continued to operate until 1907 when a larger educational facility, the Oaks School, was built nearby.

South Greensboro Historic District, also known as the Asheboro Street Historic District, is a national historic district located in the Southside neighborhood, Greensboro, Guilford County, North Carolina. The district encompasses 327 contributing buildings, 1 contributing site, 10 contributing structures, and 1 contributing object in a predominantly residential section of Greensboro. The houses were largely built between the 1870s and the 1930s and include notable examples of Queen Anne, Italianate, American Foursquare, and Bungalow / American Craftsman-style architecture. Notable buildings include the Atkinson House, Hanner House, B.E. Jones House, T. Bernard House, C.O. Younts House, W.S. Witherspoon House, and R. N. Watson House, former Asheboro Street Church, and Nettie Mae Coad Apartments.

William Penn High School, also known as High Point Normal & Industrial Institute, is a historic high school for African-American students located at High Point, Guilford County, North Carolina. The high school building was built in 1910–1911, and enlarged and renovated in 1929–1930. It is a two-story, 12 classroom Colonial Revival-style brick building. It has a projecting three-bay entrance pavilion. Two other buildings associated with the High Point Normal & Industrial Institute are on the property. The Institute was established by Quakers in 1891. They were built about 1910 and are a gable end frame structure sheathed in corrugated metal with a distinctive monitor roof and a brick building with a low pitched roof. The school closed in 1968 and was re-opened in 2003 as an arts magnet high school, Penn-Griffin School for the Arts.

Harnett County Training School, also known as Harnett High School, is a historic school complex for African-American students located at Dunn, Harnett County, North Carolina. The complex was built between 1922 and 1956, and consists of one two-story and five single-story brick buildings. They include a gable front combined Gymnasium/Auditorium (1948); the two-story, 14 teacher, flat-roofed, Colonial Revival-style, Rosenwald-funded Harnett County Training School (1922); a detached brick boiler room (1950); two, one-story, flat-roofed Library and Office Building and Cafeteria buildings (1956); and a one-story, flat-roofed Rosenwald-funded classroom annex added in 1927, now designated the Education Building.
C. S. Brown School Auditorium, also known as Brown Hall, is a historic school auditorium and national historic district located at Winton, Hertford County, North Carolina. It was built in 1926, and is a one-story stuccoed tile block building in the Colonial Revival style. It consists of a five-bay central pavilion with hip roof and flanking classroom wings. The front facade features a pedimented portico with four original Doric order columns. It is the oldest intact and unaltered building associated with the Calvin Scott Brown School, a school for African-American students founded by Calvin Scott Brown (1859–1936).

Billingsville School is a historic Rosenwald School building located in the Grier Heights community of Charlotte, Mecklenburg County, North Carolina. It was built in 1927 as a school for African-American students. It is a one-story, hip-roofed school building in the Bungalow- and American Craftsman-style with a brick veneer, symmetrical facade, and a steeply pitched, front gable porch. A small, flat-roofed, brick addition was built in 1949.

Aberdeen Historic District is a national historic district located at Aberdeen, Moore County, North Carolina. The district encompasses 101 contributing buildings, 1 contributing site, and 2 contributing structures in the town of Aberdeen. It was developed between 1880 and 1940 and includes notable examples of Queen Anne, Classical Revival, and Bungalow / American Craftsman style architecture. Located in the district is the separately listed John Blue House. Other notable buildings include the Postmaster's House, Aberdeen and Asheboro Railroad Building, Page Memorial Library (1907), (former) Union Station (1906), Aberdeen and Rockfish Railroad Building (1904), Bank of Aberdeen, Page Memorial United Methodist Church (1913), (former) Bethesda Presbyterian Church (1906-1907), and Faith Presbyterian Church.

Wilson Kindley Farm and Kindley Mine is a historic home, farm, gold mine, and national historic district located near Asheboro, Randolph County, North Carolina. The Wilson Kindley House was built around 1873, and is a two-story, single-pile, three-bay, vernacular Greek Revival style brick dwelling. It has a moderately pitched gable roof and overhanging eaves. Other contributing resources are the well, wheathouse, the agricultural landscape, and the Kindley Mine, which was dug in the later quarter of the 19th century.

Asheboro Hosiery Mills and Cranford Furniture Company Complex, also known as Cranford Industries and National Chair Company, is a historic textile mill and furniture factory complex located at Asheboro, Randolph County, North Carolina. The complex includes three brick industrial buildings erected from 1917 through the 1940s and the Cranford Industries Office, constructed in 1925. Also on the property are the contributing Cranford Industries Smokestack built in the 1950s and a lumber shed erected in the late-1950s.

Sunset Theater is a historic movie theater located at Asheboro, Randolph County, North Carolina. It was designed by the architectural firm of Benton & Benton and built in 1929. It is a two-story, parapet roof load-bearing stuccoed brick building in the Spanish Colonial Revival style. It measures approximately 50 feet by 100 feet and has a large open auditorium seating 412. The theater was purchased by the City of Asheboro in 2005.

Acme-McCrary Hosiery Mills, also known as Acme Hosiery Mills, McCrary Hosiery Mills, and Asheboro Grocery Company, is a historic textile mill complex located at Asheboro, Randolph County, North Carolina. The complex includes six buildings and a smokestack, erected between 1909 and 1962. The mill buildings were designed by architect Richard C. Biberstein and the oldest section is a two-story, heavy-timber-frame mill with load bearing brick walls. The Acme-McCrary-Sapona Recreation Center was built in 1948–1949, and is a two-story, Art Moderne style brick recreation center. The buildings were added to the National Register of Historic Places in 2014.



















