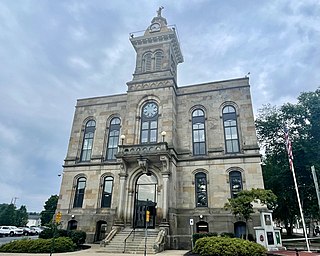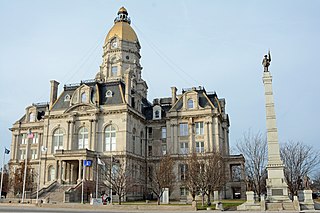
The Allegheny County Courthouse in Downtown Pittsburgh, is part of a complex designed by H. H. Richardson. The buildings are considered among the finest examples of the Romanesque Revival style for which Richardson is well known.

The Ogle County Courthouse is a National Register of Historic Places listing in the Ogle County, Illinois, county seat of Oregon. The building stands on a public square in the city's downtown commercial district. The current structure was completed in 1891 and was preceded by two other buildings, one of which was destroyed by a group of outlaws. Following the destruction of the courthouse, the county was without a judicial building for a period during the 1840s. The Ogle County Courthouse was designed by Chicago architect George O. Garnsey in the Romanesque Revival style of architecture. The ridged roof is dominated by its wooden cupola which stands out at a distance.

The Allen County Courthouse is an historic courthouse building located at the corner of North Main Street & East North Street in Lima, Ohio, United States. In 1974, it was added to the National Register of Historic Places.

Ashtabula County Courthouse Group is a registered historic district in Jefferson, Ohio, listed in the National Register in 1975.

Ashland County Courthouse was constructed from 1928–1929 on West 2nd Street in Ashland, Ohio, United States. The courthouse was added to the National Register on 1979-12-21.

The Cuyahoga County Courthouse stretches along Lakeside Avenue at the north end of the Cleveland Mall in downtown Cleveland, Ohio. The building was listed on the National Register along with the mall district in 1975. Other notable buildings of the Group Plan are the Howard M. Metzenbaum U.S. Courthouse designed by Arnold Brunner, the Cleveland Public Library, the Board of Education Building, Cleveland City Hall, and Public Auditorium.

The Fayette County Courthouse is a historic courthouse building located at 110 East Court Street in Washington Court House, Ohio. On July 2, 1973, it was added to the National Register.

The Darke County Courthouse, Sheriff's House and Jail are three historic buildings located at 504 South Broadway just south of West 4th Street in Greenville, Ohio. On December 12, 1976, the three buildings of the present courthouse complex were added to the National Register of Historic Places.

The Courthouse of Crawford County, Ohio, is a landmark of the county seat, Bucyrus, Ohio. The courthouse was built in 1854 on East Mansfield Street by architect Harlan Jones and was added to the National Register of Historic Places on 1985-02-28 as a part of the Bucyrus Commercial Historic District.

The Brown County Courthouse is located at 101 South Main Street in Georgetown, Ohio. The courthouse is the centerpiece of Georgetown and is included in the Georgetown Historic District.

The Clark County Courthouse is located at the northwest corner of North Limestone and East Columbia Streets in Springfield, Ohio. The courthouse standing is the third for the county and is built over the foundations of the second.

The Clermont County Courthouse is located at 270 East Main Street in Batavia, Ohio. It was built by the Works Progress Administration and opened in 1936.

The Columbiana County Courthouse is located at 105 South Market Street in Lisbon, Ohio. The courthouse was added to the National Register on August 24, 1979, as part of the Lisbon Historic District.

The Defiance County Courthouse is located at 221 Clinton Street in Defiance, Ohio, United States.

The Historic Delaware County Courthouse is located at 91 N Sandusky St, Delaware, OH 43015 in Delaware, Ohio. The courthouse was placed on the National Register.

The Fairfield County Courthouse is located at 224 East Main Street in Lancaster, Ohio. The courthouse is the second for the county.

The Vigo County Courthouse is a courthouse in Terre Haute, Indiana. The seat of government for Vigo County, the courthouse was placed on the National Register of Historic Places in 1983.

The Perry County Courthouse is a historic government building in the city of New Lexington, Ohio, United States. Built near the end of the nineteenth century after the end of a county seat war, it is the fifth courthouse to serve Perry County, and it has been named a historic site because of its imposing architecture.

The Clay County Courthouse, located at 300 Broadway Street in Louisville, is the county courthouse serving Clay County, Illinois. Built in 1913, the courthouse was Clay County's fourth courthouse; it has served continuously as the seat of Clay County government since its opening. Architect Joseph W. Royer, who planned several other Illinois courthouses, designed the Classical Revival building. The courthouse was added to the National Register of Historic Places in 2015.

The 1887 Franklin County Courthouse was the second permanent courthouse of Franklin County, Ohio. The building, located in the county seat of Columbus, stood from 1887 to 1974. It replaced a smaller courthouse on the site, extant from 1840 to c. 1884. The 1887 courthouse deteriorated over several decades, and the site was eventually replaced with Dorrian Commons Park, open from 1976 to 2018; the court moved to a new building nearby. As of 2020, the site is planned to once again hold the county's Municipal Court building.




















