
The Col. Charles Codman Estate is a historic house on Bluff Point Drive in Barnstable, Massachusetts. Built in 1870, the house is a well-preserved example of a summer seaside resort house in Queen Anne/Shingle style. It was designed by Boston architect John Sturgis, and modified in the early 20th century, adding some Colonial Revival elements. The estate was listed on the National Register of Historic Places in March 1987, and it was included in the Cotuit Historic District in November 1987.
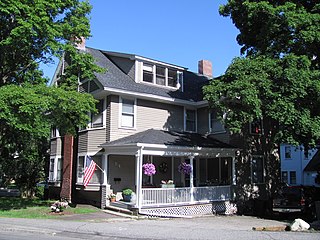
The Brande House is a historic house in Reading, Massachusetts. Built in 1895, the house is a distinctive local example of a Queen Anne Victorian with Shingle and Stick style features. It was listed on the National Register of Historic Places in 1984.

129 High Street in Reading, Massachusetts is a well-preserved, modestly scaled Queen Anne Victorian house. Built sometime in the 1890s, it typifies local Victorian architecture of the period, in a neighborhood that was once built out with many similar homes. It was listed on the National Register of Historic Places in 1984.
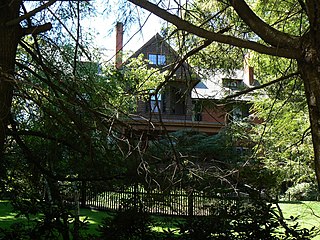
The Skillings Estate House is a historic house in Winchester, Massachusetts. Built about 1880 by a Maine lumber magnate David Skillings, it is one of four houses he built as part of his exclusive Rangeley Estate. The house was listed on the National Register of Historic Places in 1989.

The Rice–Gates House is a historic private residence on Southeast Walnut Street in downtown Hillsboro, Oregon, United States. Completed in 1890, the Second Empire architectural style structure stands two stories tall with a mansard roof. The wood building was added to the National Register of Historic Places in 1980 and is named after several former owners, William Rice, Harry V. Gates, and his son Oliver.

Queen Anne style architecture was one of a number of popular Victorian architectural styles that emerged in the United States during the period from roughly 1880 to 1910. Popular there during this time, it followed the Second Empire and Stick styles and preceded the Richardsonian Romanesque and Shingle styles. Sub-movements of Queen Anne include the Eastlake movement.

The Ora Blanchard House is an historic house at the junction of Maine State Routes 16 and 27 in the center of Stratton, Maine, United States. Also known as Widow's Walk, this wood-frame house, built in 1892, is by far the most distinctive house in the small community, exhibiting a creative collection of Queen Anne features in a remote rural area. It was listed on the National Register of Historic Places in 1980.

The North Grove Street Historic District is located along the north end of that street in Tarrytown, New York, United States. It consists of five mid-19th century residences, on both sides of the street, and a carriage barn. In 1979 it was listed on the National Register of Historic Places.

Tracy S. Lewis was a principal and founder of the Beacon Falls Rubber Shoe Company, which dominated the economy of Beacon Falls, Connecticut during the first decades of the 20th century. The Tracy S. Lewis House is the home he built and lived in Beacon Falls. There is currently a debate over the town's decision to raze the house.

The Iron County MRA is a Multiple Resource Area addition to the National Register of Historic Places, which includes 72 separate structures and historic districts within Iron County, Michigan, United States of America. These properties were identified and placed on the Register in 1983, with the exception of one property that was placed on the Register in 1993.

Jackson Park Town Site Addition Brick Row is a group of three historic houses and two frame garages located on the west side of the 300 block of South Third Street in Lander, Wyoming. Two of the homes were built in 1917, and the third in 1919. The properties were added to the National Register of Historic Places on February 27, 2003.

The Frederick Squire House is a historic house at 185 North Street in Bennington, Vermont. Built about 1887, it is one of the town's finest examples of Queen Anne Victorian architecture. It was listed on the National Register of Historic Places in 1992.
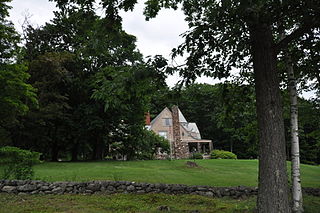
Wildwood Hall is a historic house on Moore's Hill Road in Newbury, Vermont. Also known locally as The Castle, it is a distinctive example of Shingle style architecture, designed as a country house by William M. Butterfield and completed in 1895. It was listed on the National Register of Historic Places in 1978.

The James A. and Lottie J. (Congdon) Quick House is a private house located at 120 North Center Avenue in Gaylord, Michigan. It was listed on the National Register of Historic Places in 2016.
Grouselands, also known more recently as the Waterman Farm, is a historic farm and country estate on McDowell Road in Danville, Vermont. The main house is a distinctive and rare example of Shingle style architecture in northern Vermont, and is the product of a major redesign of an Italianate farmhouse built in the 1860s. The house and immediate surrounding outbuildings were listed on the National Register of Historic Places in 1983.
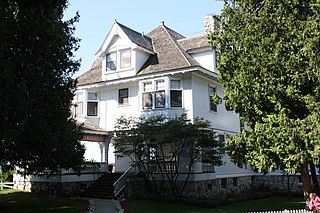
The Michigan Governor's Summer Residence, also known as the Lawrence A. Young Cottage, is a house located at the junction of Fort Hill and Huron roads on Mackinac Island, Michigan. It was listed on the National Register of Historic Places in 1997.

The John J. and Eva Reynier Porter Estate, also known as Elm Pointe, is a house, with associated outbuildings, located at 01787 M-66 South in South Arm Township, Michigan. It was listed on the National Register of Historic Places in 1998. The estate is now a public park, and houses the East Jordan Portside Art and Historical Society Museum.
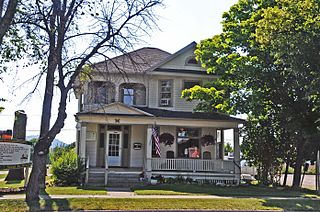
The Bader-Jaquette and Westwang Houses and Rental Property in 46 and 36 5th Ave. W. in Kalispell, Montana was listed on the National Register of Historic Places in 1994. The listing included three contributing buildings.
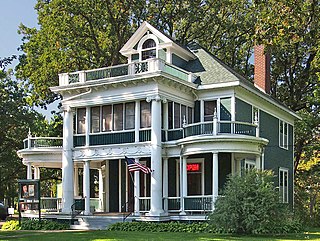
The Burton-Rosenmeier House is a historic house in Little Falls, Minnesota. Built in 1903 by businessman Barney Burton, the house was added to the National Register of Historic Places on March 13, 1986, for both its architectural and historical significance.
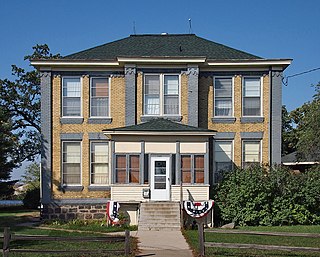
The Pine Tree Lumber Company Office Building is a historic building in Little Falls, Minnesota. It was built in 1891 as a headquarters for the Pine Tree Lumber Company, headed by Charles Weyerhaeuser and Richard Musser. The building was added to the National Register of Historic Places on September 5, 1985.
























