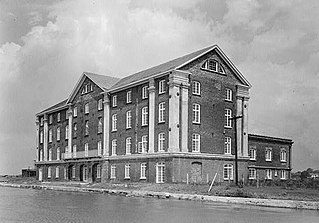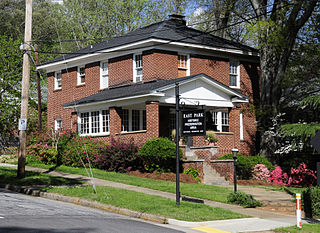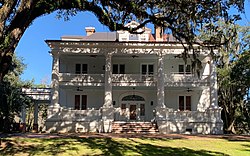
Puget Sound Naval Shipyard, officially Puget Sound Naval Shipyard and Intermediate Maintenance Facility, is a United States Navy shipyard covering 179 acres (0.7 km2) on Puget Sound at Bremerton, Washington in uninterrupted use since its establishment in 1891; it has also been known as Navy Yard Puget Sound, Bremerton Navy Yard, and the Bremerton Naval Complex.

Charleston Naval Shipyard was a U.S. Navy ship building and repair facility located along the west bank of the Cooper River, in North Charleston, South Carolina and part of Naval Base Charleston.

Gales Ferry is a census-designated place and village in the town of Ledyard, Connecticut, United States. It is located along the eastern bank of the Thames River. The community developed as a result of having a ferry to Uncasville located at this site, and from which the village was named. Gales Ferry was listed as a census-designated place for the 2010 Census, with a population of 1,162.

The Charleston Historic District, alternatively known as Charleston Old and Historic District, is a National Historic Landmark District in Charleston, South Carolina. The district, which covers most of the historic peninsular heart of the city, contains an unparalleled collection of 18th and 19th-century architecture, including many distinctive Charleston "single houses". It was declared a National Historic Landmark in 1960.

Naval Hospital Boston Historic District is a historic district at the south end of Broadway in Chelsea, Massachusetts. The district encompasses the area around the former Chelsea Naval Hospital. It consists of five buildings, historically the original 1836 Naval hospital, the 1857 Marine hospital, the Commanding Officer's quarters, and two ordnance buildings.

Rose Hill Plantation State Historic Site is a historic site in Union County, South Carolina, that preserves the home of William H. Gist (1807–1874), the 68th governor of South Carolina. Gist helped instigate a Secession Convention in South Carolina, which led to the creation of the Ordinance of Secession that preceded the Civil War.

West Point Rice Mill is a former rice mill building in Charleston, South Carolina. It is at the City Marina at 17 Lockwood Drive. West Point Mill was one of three large rice mills in Charleston in the 19th century. This building was constructed in 1861 to replace a rice mill that had burned the previous year. It was named to the National Register of Historic Places on January 20, 1995.

The Latrobe Gate is a historic gatehouse located at the Washington Navy Yard in Southeast Washington, D.C. Built in 1806 and substantially altered in 1881, the ceremonial entrance to the U.S. Navy's oldest shore establishment is an example of Greek Revival and Italianate architecture. It was designed by the second Architect of the Capitol Benjamin Henry Latrobe, whose works include St. John's Episcopal Church, the Baltimore Basilica, and the United States Capitol. The Latrobe Gate is one of the nation's oldest extant examples of Greek Revival architecture. It was added to the National Register of Historic Places on August 14, 1973, and is a contributing property to the Washington Navy Yard's status as a National Historic Landmark.

The Charleston Naval Hospital Historic District is a portion of the Charleston Navy Base that included a collection of buildings connected with the medical needs of the Navy base.

Batavia Veterans Administration Hospital is a historic hospital and national historic district located at Batavia in Genesee County, New York. The district includes 15 contributing buildings, 1 contributing site, 1 contributing structure, and 3 contributing objects. They were built or utilized during the period 1932 to 1950. The Veterans Administration opened the facility in 1934, as a regional veteran's hospital. It was later converted to a tuberculosis sanitarium. The original hospital buildings built in 1932 include the main building, kitchen / dining hall / attendant's quarters, recreation building, nurses' quarters, manager's quarters, officer's duplex quarters, laundry, storehouse, boiler house, transformer and animal house, station garage, and the sewage pump house. The administration building was added in 1939. The buildings are constructed of brick and feature decorative elements reflective of the Colonial Revival and Classical Revival styles.

East Park Historic District is a national historic district located at Greenville, South Carolina. It encompasses 121 contributing buildings, 1 contributing site, and 3 contributing structures in a middle- / upper-class neighborhood of Greenville. The houses date from about 1908 to 1950, and include Neoclassical, Colonial Revival, Tudor Revival, Victorian, American Foursquare, Prairie Style, and bungalow styles.
Towles Farmstead, also known as Goshen Plantation and Plainsfield, is a historic farmstead and national historic district located near Meggett, Charleston County, South Carolina. The district encompasses 11 contributing buildings, 2 contributing sites, and 1 contributing structure. They include two early-20th century residences: a one-story, frame house constructed about 1903, with characteristic Neo-Classical and Bungalow features; and a two-story, rectangular frame house constructed in 1930, with characteristic Colonial Revival and Italian Renaissance features. Associated with the houses are a variety of contributing utility outbuildings.

Sullivan's Island Historic District is a national historic district located at Sullivan's Island, Charleston County, South Carolina. The district encompasses 36 contributing buildings on Sullivan's Island. They predominantly include the core residential and administrative areas of Fort Moultrie built between about 1870 to 1950. Also included are representative "Island Houses" and the Post Chapel. Notable buildings include the Base Commander's Quarters, nine Senior Officers' Quarters, ten Junior Officers' Quarters, the Bachelor Officers' Quarters, the Administration Building, the Post Exchange and Gymnasium, and the Electrical Shop.

Secessionville Historic District is a national historic district located near Folly Beach, Charleston County, South Carolina. It extends into the city of Charleston, South Carolina. The district encompasses six contributing buildings, one contributing site, and one contributing site in Secessionville. The district includes the summer homes of several leading James Island planters, the site of the American Civil War Battle of Secessionville, the unmarked grave of over 300 Union soldiers, and the remains of Fort Lamar, constructed about 1862.

Southport Historic District is a national historic district located at Southport, Brunswick County, North Carolina. The district encompasses 161 contributing buildings, 3 contributing sites, and 1 contributing object. Over half of the structures in the historic district date from the 1885-1905 period. It includes residential, commercial, and institutional buildings and is considered the best example of a Victorian coastal town in North Carolina. Notable buildings include the River Pilots Tower and Building (1940s), Frying Pan Lightship, Fort Johnston Officers Quarters, Walker-Pike House, Brunswick Inn, Fort Johnston Hospital, Former Brunswick County Court House, Saint Philips Episcopal Church, Trinity Methodist Church (1888-1890), and the Adkins-Ruark House (1890).

Oteen Veterans Administration Hospital Historic District is a historic hospital complex and national historic district located at Asheville, Buncombe County, North Carolina. The district encompasses 18 contributing buildings and 1 contributing structure associated with the Veterans' Administration hospital at Asheville. They were built between 1924 and 1940, and include white frame Colonial Revival and massive yellow stucco Georgian Revival structures. Notable buildings include the Administration Building (1928), Wards A and B (1925), Wards C and D (1930), Wards E and F (1932), Kitchen (1926) and Dining Hall (1930), Officers' Quarters (1927), and Nurses Dormitories. In 1967, a new Asheville, VA Medical Center complex was built adjacent to the original.

Brooklyn Naval Hospital was a hospital in Brooklyn, New York City, within the Brooklyn Navy Yard. It was one of the oldest naval hospitals in the United States, having operated from 1838 to 1948. Two of the structures in the former hospital's site are designated New York City Landmarks. The entire hospital complex is listed on the National Register of Historic Places along with the rest of the Navy Yard.

Tingey House, officially known as Quarters A, is the official residence of the Chief of Naval Operations of the United States Navy. Built in 1804, it is located at the Washington Navy Yard in Washington, D.C., and is part of the Yard's historic Officers Quarters. The residence is known as Tingey House in honor of its first resident and yard commandant, Commodore Thomas Tingey. According to popular legend, Tingey's ghost haunts the property.

The Hospital Reservation Historic District is located between Radio Station and Officers Row Historic Districts and east of the Marine Reservation Historic District of the Puget Sound Naval Shipyard in Washington, United States. Established in 1909, it reached its maximum development in 1942. The following structures no longer remain:
- ‘"Main Hospital Building"’ (1911,1924): a Neo-Classical, two story with basement brick complex.
- "’Recreation building"’ (1920): two story vernacular wood frame structure with basement; to the west was a yard cemetery, which was relocated to the Presidio in San Francisco, California.
- "’Navy Female Nurse Corps Quarters"’ (1921) was a two-story wood frame structure.
- "’Three Isolation Buildings"’ (1915) were located of the main hospital. Along with other buildings constructed here, all but one isolation building were eventually connected to the main hospital building.






















