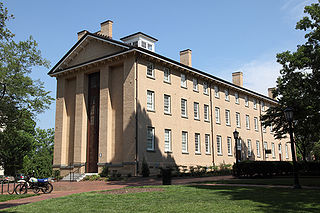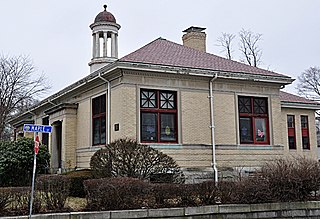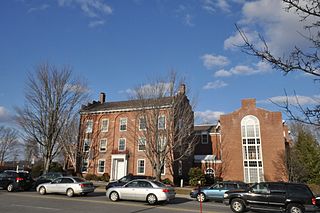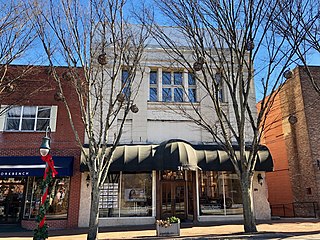
Yancey County is a county located in the U.S. state of North Carolina. As of the 2020 census, the population was 18,470. Its county seat is Burnsville.

Yanceyville is a town in and the county seat of Caswell County, North Carolina, United States. Located in the Piedmont Triad region of the state, the town had a population of 1,937 at the 2020 census.

Burnsville is a town that serves as the county seat of Yancey County, North Carolina, United States. Located in the Blue Ridge Mountains of western North Carolina, sits in the shadow of Mount Mitchell, the highest peak in the Eastern Continental United States. The population was 1,612 at the 2020 census.

Bartlett Yancey was an American politician who was a U.S. congressman from North Carolina, United States, between 1813 and 1817. He was a member of the Democratic-Republican party.

Old East is a residence hall located at the north part of campus in University of North Carolina at Chapel Hill. Built in 1793 by slave labor, it became the first state university building in the United States. The Wren Building at the College of William & Mary in Williamsburg, Virginia, was built in 1695, but William and Mary did not become a public university until 1906.

The Oregon Public Library is located in Oregon, Illinois, United States, the county seat of Ogle County. The building is a public library that was constructed in 1909. Prior to 1909, Oregon's library was housed in different buildings, none of which were designed to house a library. The library was built using a grant from wealthy philanthropist Andrew Carnegie. The grant was obtained after Oregon's citizens voted to change Oregon's library from a city library to a township library. The building was completed by 1908 but the library did not begin operation until 1909.

The North Carolina Executive Mansion is the official residence of the governor of North Carolina and their family. The First Lady of North Carolina is the mansion's official hostess. Building began in the year 1883 and it was designed by architects Samuel Sloan and A.G. Bauer. The first occupants, Governor Daniel G. Fowle and his daughter, Helen Whitaker Fowle, moved into the unfinished building in January 1891. It is an example of Queen Anne style architecture.

Jackson County Courthouse is an historic courthouse located at Sylva, serving Jackson County, North Carolina. It was designed by Smith & Carrier and built in 1913, when Sylva took over the county seat designation from Webster.

The West Vernor–Lawndale Historic District is a two-block commercial historic district located along West Vernor Highway between Cabot and Ferris Streets in Detroit, Michigan. The district includes 30 acres (120,000 m2) and 10 buildings. It was listed on the National Register of Historic Places in 2002.

William Lee Stoddart (1868–1940) was an architect who designed urban hotels in the Eastern United States. Although he was born in Tenafly, New Jersey, most of his commissions were in the South. He maintained offices in Atlanta and New York City.

The Stoneham Public Library is the public library of Stoneham, Massachusetts. It is located at Main and Maple Streets.

This list includes properties and districts listed on the National Register of Historic Places in Caswell County, North Carolina. Click the "Map of all coordinates" link to the right to view an online map of all properties and districts with latitude and longitude coordinates in the table below.

This list includes properties and districts listed on the National Register of Historic Places in Yancey County, North Carolina. Click the "Map of all coordinates" link to the right to view an online map of all properties and districts with latitude and longitude coordinates in the table below.

Richard Sharp Smith was an English-born American architect, noted for his association with George W. Vanderbilt's Biltmore Estate and Asheville, North Carolina. Smith worked for some of America's important architectural firms of the late 19th century—Richard Morris Hunt, Bradford Lee Gilbert, and Reid & Reid—before establishing his practice in Asheville. His most significant body of work is in Asheville and Western North Carolina, including dozens of buildings that are listed on the National Register of Historic Places or are contributing structures to National Register Historic Districts.

Mullins Commercial Historic District is a national historic district located at Mullins, Marion County, South Carolina. The district encompasses 38 contributing buildings in the central business district of Mullins. It includes an intact collection of late 19th and early 20th century commercial and other public buildings. The buildings illustrate the growth and development of Mullins from its beginnings as a railroad town to its prominence as the leading tobacco market in South Carolina for most of the 20th century. The buildings were constructed between 1895 and about 1945, and represent stylistic influences ranging from late Victorian period examples displaying elaborate brick-corbeled cornices and pediments to the more simplified and minimalist Depression-era examples with typical low relief detailing and vertical piers. Notable buildings include the Old Martin Hospital (1937), Vaughan Hotel (1921), Mullins Library (1941), Old Mullins Post Office, Bank of Mullins / Anderson Brothers Bank, and Mullins Depot (1901). Located in the district are the separately listed Old Brick Warehouse and J.C. Teasley House.

The Merrimack County Bank building is a historic commercial building at 214 North Main Street in Concord, New Hampshire. The three-story brick Federal style building was built in 1826 to house the offices of the Merrimack County Bank on the first floor, law offices on the second floor, and a public meeting space above. In 1840, the upper floor was taken over by the New Hampshire Historical Society for use as a library. The Society significantly altered the interior in the early 20th century to convert this space for display purposes. In 1952 the building was acquired by the Christian Mutual Life Insurance Company, which restored the interior to its original Federal appearance, and sold the building to a law firm in the 1970s. The building also housed the law offices of future president Franklin Pierce.

The Former Citizens Bank and Trust Company Building is a historic bank building located at Waynesville, Haywood County, North Carolina. It was built in 1921, and is a two-story, brick and marble front rectangular building in the Classical Revival style. It measures 76 feet by 31 feet and features a tall parapet faced with marble block that rises above the cornice. The bank ceased operation in 1932, and the building has since housed retail businesses.

Yancey County Courthouse is a historic courthouse located at Burnsville, Yancey County, North Carolina. It was built in 1908, and is a two-story, Classical Revival style, stuccoed concrete block building faced in stucco. It has a central pedimented entrance pavilion surmounted by a blocky cupola. It features Corinthian order pilasters and polygonal corner projections. The building housed county offices until 1965, when a new courthouse was constructed.
Chase-Coletta House, also known as the Lillie Ray Chase House, is a historic home located on the town square of Burnsville, Yancey County, North Carolina. It was built in 1914–1915, and is a 1+1⁄2-story, rectangular, Bungalow / American Craftsman style frame dwelling. It sits on a brick foundation and is sheathed in weatherboard. It features large gable dormers, a sleeping porch, and a hip roofed wraparound porch on brick piers. Also on the property is a contributing shed.






















