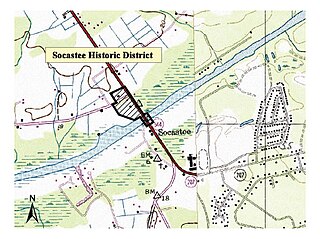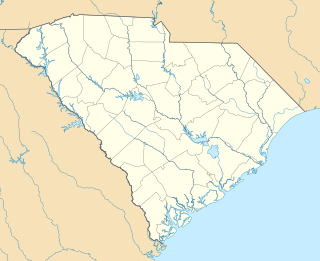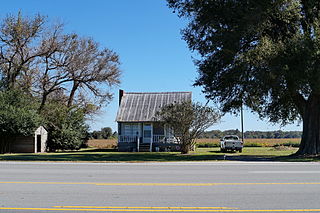
Greeleyville is a town in Williamsburg County, South Carolina, United States. The population was 438 at the 2010 census.

The Socastee Historic District, located on the Intracoastal Waterway in Socastee, South Carolina, was added to the National Register of Historic Places in 2002.

Salters is a small unincorporated community in the southwest central portion of Williamsburg County, South Carolina, United States, in the state's Low Country region. The zip code is 29590 and the area code is 843. Charleston, South Carolina and Myrtle Beach, South Carolina are within driving distance of Salters making for an enjoyable day trip to either. Forestry is the main industry in Williamsburg County. Nearby towns include Kingstree, Greeleyville, and Lane. Salters is the location of Federal Corrections Institution, Williamsburg. The Salters Plantation House was listed on the National Register of Historic Places in 2000.

Young–Yentes–Mattern Farm, also known as Maple Grove Farmstead, is a historic home and farm located in Dallas Township, Huntington County, Indiana. The farm includes three residences: the original log house (1838), the former Dallas Township School Number 2 and used as a residence, and the Queen Anne main house built between 1896 and 1910. The two-story, frame main house has a front facing gable roof with fishscale shingles and a wraparound porch. Also on the property are a number of contributing outbuildings including the milk house, chicken house, garage, smokehouse, hog house, small barn, and large bank barn.

Grassdale Farm is a historic home located at Spencer, Henry County, Virginia. It was built about 1860, and is a two-story, center-passage-plan frame dwelling with Greek Revival and Greek Revival style influences. Two-story ells have been added to the rear of the main section, creating an overall "U" form. Also on the property are a variety of contributing buildings and outbuildings including a kitchen, smokehouse, cook's house, log dwelling, and office / caretaker's house dated to the 19th century; and a garage, playhouse, poultry house, two barns, greenhouse, Mack Watkin's House, granary and corn crib, and Spencer Store and Post Office dated to the 1940s-1950s. Grassdale Farm was once owned by Thomas Jefferson Penn, who built Chinqua-Penn Plantation outside Reidsville, North Carolina, where the Penn tobacco-manufacturing interests were located.

The Hopkins Farm is an agricultural complex listed on the National Register of Historic Places located near the intersection of South Carolina Highway 418 and Fork Shoals Road in the vicinity of Simpsonville, South Carolina. The complex, begun by John Hopkins who purchased the land in 1834 from James Harrison, consists of the main house, a cook's house, agricultural fields, a pecan grove, eleven outbuildings and a family cemetery.

Historic Oak View, also known as the Williams-Wyatt-Poole Farm, is a 19th-century historic farmstead and national historic district located east of downtown Raleigh, North Carolina, United States. Founded as a forced-labor farm worked by black people enslaved by the land's white owners, Oak View features an early 19th-century kitchen, 1855 farmhouse, livestock barn, cotton gin barn, and tenant house dating to the early 20th century. The Farm History Center located on site provides information to visitors regarding the history of the Oak View and the general history of farming in North Carolina. Aside from the historic buildings, the site also features an orchard, a honey bee hive, a small cotton field, and the largest pecan grove in Wake County.

Pine Island Plantation Complex is a historic hunting plantation complex and national historic district located on Pine Island near Frogmore, Beaufort County, South Carolina. The district encompasses six contributing buildings and one contributing sites, and is an early-20th century hunting plantation. The main house at Pine Island was built about 1904, and is a two-story frame structure built on an existing tabby foundation. The front façade features a full-width two-story porch. Also on the property are the contributing cottage, a toolshed/doghouse, a barn, a pumphouse, an automobile garage, and causeway.

Oaklyn Plantation is a historic plantation and national historic district located near Darlington, Darlington County, South Carolina. The district encompasses 40 contributing buildings, 6 contributing sites, 2 contributing structures, and contributing object. Founded as a forced-labor farm worked by black people enslaved by the land's white owners, it was one of the major plantation establishments of the county and served as the seat of the Williamson family for more than 200 years.

Columbia Historic District II is a national historic district located at Columbia, South Carolina. The district encompasses 113 contributing buildings and 1 contributing site in a former residential section of Columbia. They were built between the early-19th century and the 1930s and are now mostly used for commercial purposes. The buildings are in the Greek Revival, Gothic Revival, Classical Revival, and the “Columbia Cottage” styles. Notable buildings include the Robert Mills House, Debruhl-Marshall House, Hampton-Preston House, Episcopal Church of the Good Shepherd, Crawford-Clarkson House, Maxcy Gregg House, Hale-Elmore-Seibels House, St. Paul's Lutheran Church, and Ebenezer Lutheran Church.

New Hope Farm, also known as New Hope Post Office and Snoddy Farm, is a historic farm complex located at Wellford, Spartanburg County, South Carolina. The main house was built in 1885, and is a one-story farmhouse with Folk Victorian decorative elements. It features a steeply-pitched pressed metal-shingled roof, weatherboard siding, and a wraparound hip-roofed porch. Also on the property is a complex of domestic and agricultural outbuildings dating from about 1885 to 1905. They include a small two-story frame servant's house, a smokehouse, a privy, a corn crib, a buggy barn and a garage.

McCollum-Murray House, also known as the C.E. Murray House, is a historic home located at Greeleyville, Williamsburg County, South Carolina. It was built about 1906, and is an example of transitional folk Victorian and Classical Revival residential architecture. It was originally a two-story, T-shaped dwelling. It features a wraparound one-story porch. It has a single-story rear gabled addition, with another single-story shed-roofed addition built in the 1950s. It was the home of African-American educator Dr. Charles Edward Murray.

New Market, also known as the McDonald-Rhodus-Lesesne House, is a historic home and national historic district located near Greeleyville, Williamsburg County, South Carolina. It encompasses 2 contributing buildings and 2 contributing sites. The house was built about 1820, and a one-story, frame extended Double Pen house over a raised brick basement. It features a typical "rain porch" on the front of the house supported by four tapered and chamfered wooden posts. Also on the property are a 1 1/2-story frame tobacco pack house, the foundation of a greenhouse, and a pecan avenue and grove.

Hill Complex Historic District is a national historic district located at Sharon, York County, South Carolina. It encompasses four contributing buildings in Sharon. The buildings are commercial, industrial, and residential buildings built by William Lawrence Hill between about 1890 and 1925. The buildings are the William L. Hill House, W. L. Hill Cotton Gin, W. L. Hill Cotton Warehouse and Dock, and the separately listed W.L. Hill Store (1913).

Sloan–Throneburg Farm is a historic home and farm complex located near Chesterfield, Burke County, North Carolina. The main house was built about 1882, and is a two-story, three bay, central hall plan frame I-house. Also on the property are the contributing landscape; Servant Dwelling, Ham House, and Wood Storage; Carriage House / Garage; Corncrib; Barn (1926); and Cave / Root Cellar.

Riley Everhart Farm and General Store is a historic farm and general store located near Welcome, Davidson County, North Carolina. The main house was built in 1885, and is an I-house that consists of a two-story, three bay by two-bay, brick main block with a two-story rear ell with Italianate style design elements. It has a one-story front porch and one-story porches on the ell. The Arnold General Store and Post Office is a tall, narrow two-story, three bay, frame building with a gable roof. Also on the property are the contributing original brick dairy and wellhouse, original log barn, granary, gear house, corn crib, woodhouse, chicken house, and garage.

Eldon B. Tunstall Farm is a historic tobacco farm complex and national historic district located near Bullock, Granville County, North Carolina. The farmhouse was built about 1907, and is a two-story, three bay, frame I-house, with a one-story full facade porch. Also on the property are the contributing dairy, smokehouse, well house, log corn crib, log horse and mule barn, packhouse, striphouse, ordering house, garage, shop, chicken house, three V-notched log tobacco barns, and a former store.

Puckett Family Farm is a historic tobacco farm complex and national historic district located near Satterwhite, Granville County, North Carolina. The farmhouse was built about 1899, and is a two-story, three bay, I-house dwelling rear kitchen ell. Also on the property are the contributing packhouse, striphouse, four log barns, garage, smokehouse, well, brooder house, corn crib, stable, and privy.

Bryan–Bell Farm, also known as Oakview Plantation, is a historic plantation house and farm complex and national historic district located near Pollocksville, Jones County, North Carolina. The district encompasses 25 contributing buildings, 2 contributing sites, and 2 contributing structures spread over seven areas. The main house was built about 1844 in the Federal style, and renovated in 1920 in the Classical Revival style. It is a 2 1/2-story, five bay, frame residence with a monumental portico with Corinthian order columns. Among the other contributing resources are the farm landscape, office (1920s), seven pack houses (1920s), equipment building, storage building, barn, two chicken houses, stable / carriage house, two garages, equipment shed, metal silo, hay barn, two tobacco barns, I-house, a log barn, a small plank building, farm house, and 19th century graveyard.

Venters Farm Historic District is a historic farm complex and national historic district located near Richlands, Onslow County, North Carolina. The complex includes 23 contributing buildings. The main house was built about 1896, and is two-story frame, late Victorian farm house with a detached kitchen. Other contributing buildings include a corn barn, a carriage house, a smokehouse, mule / hay barn, cow / pig barn, eight tobacco barns, a brooder house, and seven tenant houses.

















