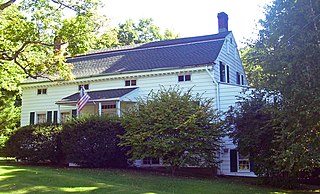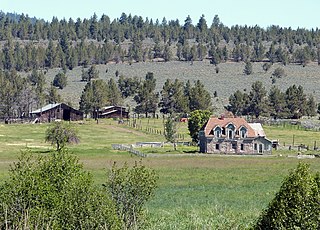
Marycrest College Historic District is located on a bluff overlooking the West End of Davenport, Iowa, United States. The district encompasses the campus of Marycrest College, which was a small, private collegiate institution. The school became Teikyo Marycrest University and finally Marycrest International University after affiliating with a Japanese educational consortium during the 1990s. The school closed in 2002 because of financial shortcomings. The campus has been listed on the Davenport Register of Historic Properties and on the National Register of Historic Places since 2004. At the time of its nomination, the historic district consisted of 13 resources, including six contributing buildings and five non-contributing buildings. Two of the buildings were already individually listed on the National Register.

The Bateman Hotel, previously known as Howell Hotel or Kellogg Hotel, located in Lowville, New York, is now a conglomerate of condos. At one time, it was a hotel with a kitchen, a dining room, and a saloon. The hotel is listed in the National Register of Historic Places.

Dutch barn is the name given to markedly different types of barns in the United States and Canada, and in the United Kingdom. In the United States, Dutch barns represent the oldest and rarest types of barns. There are relatively few—probably fewer than 600—of these barns still intact. Common features of these barns include a core structure composed of a steep gabled roof, supported by purlin plates and anchor beam posts, the floor and stone piers below. Little of the weight is supported by the curtain wall, which could be removed without affecting the stability of the structure. Large beams of pine or oak bridge the center aisle for animals to provide room for threshing. Entry was through paired doors on the gable ends with a pent roof over them, and smaller animal doors at the corners of the same elevations. The Dutch Barn has a square profile, unlike the more rectangular English or German barns. In the United Kingdom a structure called a Dutch barn is a relatively recent agricultural development meant specifically for hay and straw storage; most examples were built from the 19th century. British Dutch barns represent a type of pole barn in common use today. Design styles range from fixed roof to adjustable roof; some Dutch barns have honeycombed brick walls, which provide ventilation and are decorative as well. Still other British Dutch barns may be found with no walls at all, much like American pole barns.

The Farwell Barn, also known as Jacobson Barn or Jacobson's Barn, is a historic property on Horsebarn Hill Road in Storrs, Connecticut, on the campus of the University of Connecticut. The property is also the site of the archaeological remains of the Farwell House. The barn "is a 19th-century post-and-beam framed clapboarded barn that was built as part of a family farm and then in 1911 was acquired by the Connecticut Agricultural College, the institution that became the University of Connecticut at Storrs." The corresponding house was burned in 1976. The barn was listed on the National Register of Historic Places in 2001.
The Hood–Anderson Farm is a historic home and farm and national historic district located at Eagle Rock, Wake County, North Carolina, a suburb of the state capital Raleigh. The main house was built about 1839, and is an example of transitional Federal / Greek Revival style I-house. It is two stories with a low-pitched hip roof and a rear two-story, hipped-roof ell. The front facade features a large, one-story porch, built in 1917, supported by Tuscan order columns. Also on the property are the contributing combined general store and post office (1854), a one-room dwelling, a two-room tenant/slave house, a barn (1912), a smokehouse, and several other outbuildings and sites including a family cemetery.

The Smith Tobacco Barn is a flue-cured tobacco barn in Dillon County, South Carolina. It is on the east side of a dirt road, 0.25 mi (0.4 km) south of South Carolina State Highway 17-34, 0.5 mi (0.8 km) north of South Carolina State Highway 17-155, and about 1 mi (1.6 km) east of the intersection of South Carolina State Highway 17-22 and South Carolina State Highway 155. It was named to the National Register of Historic Places on December 4, 1984.

Loch Dhu is a house in northwestern Berkeley County, South Carolina about 7 mi (11 km) east of Eutawville, South Carolina. It was built around 1812–1816. It is located close to Lake Marion about 1.3 miles (2.1 km) north of South Carolina Route 6 on Loch Dhu Lane. It was named to the National Register of Historic Places on July 13, 1977.

The building at 426 South Main Street is located in Canandaigua, New York, United States. It is a two-story brick dwelling in the Italianate architectural style built around 1880. In 1984 it and its neighboring barn were listed on the National Register of Historic Places.

The J. C. Stribling Barn is a brick barn built ca. 1890 to 1900 at 220 Isaqueena Trail in Clemson, South Carolina. It is also known as the Sleepy Hollow Barn or the Stribling-Boone Barn. It was named to the National Register of Historic Places on October 22, 2001.

The Long Creek Academy is a former Christian school that is located at the intersection of Academy Road and South Carolina S-37-339 near U.S. Route 76 near Long Creek, South Carolina in Oconee County. It was named to the National Register of Historic Places on November 20, 1987. It is currently used by a whitewater rafting company.

The Stephen Miller House, also known as the Van Wyck-Miller House, is located along the NY 23 state highway in Claverack, New York, United States. It is a wooden farmhouse dating from the late 18th century.

The Terwilliger–Smith Farm is located on Cherrytown Road near the hamlet of Kerhonkson in the Town of Rochester in Ulster County, New York, United States. It was established in the mid-19th century.

Annefield is a historic plantation house located at Saxe, Charlotte County, Virginia. It was constructed in 1858, and is a well-preserved example of the Italianate style villas being constructed during the antebellum period in northern North Carolina and Southern Virginia by master builder Jacob W. Holt (1811–1880). Annefield is one of only two known plantation houses in Charlotte County attributed to Holt, a Virginia-born carpenter, builder, and contractor who moved to Warrenton, North Carolina, and established one of North Carolina's largest antebellum building firms. Architectural historian Catherine W. Bishir notes: “Drawing upon popular architectural books, Holt developed a distinctive style that encompassed Greek Revival and Italianate features adapted to local preferences and the capabilities of his workshop. In addition to the more than twenty buildings documented as his work, stylistic evidence and family traditions also attribute as many as seventy more to Holt and his shop.”

The Roba Ranch is a pioneer ranch located near the small unincorporated community of Paulina in Crook County, Oregon. The ranch is named for George and Mary Roba, sheep ranchers who acquired the property in 1892. Most of the important ranch buildings were constructed by the Roba family between about 1892 and 1910. Today, the ranch covers 1,480 acres (6.0 km2) and is privately owned. The ranch was listed on the National Register of Historic Places in 2007.
Meekins Barn is a historic tobacco barn located near Floydale, Dillon County, South Carolina, United States. It was built before 1935, and is an example of a log tobacco barn. It is a large, five -"room" log barn with a metal-covered gable roof. The building has an arched firebox on the left elevation, a brick foundation reinforced by concrete, and weatherboard has been added between the logs. The gable ends are also weatherboarded.

William Weaver House is a historic home located near Piney Creek, Alleghany County, North Carolina The original section was built about 1848, and expanded about 1890 and 1895. It began as an "L" plan with a two-story main block and a one-story ell of frame construction. A kitchen ell was built about 1890, then expanded to two stories about 1895, with the addition of a two-story front porch. Also on the property are complementing outbuildings of log and frame construction dating from about 1850 to 1940 and a family cemetery.

University of Queensland Gatton Campus is a heritage-listed university campus of the University of Queensland at Warrego Highway, Lawes, Lockyer Valley Region, Queensland, Australia. It was built from 1897 to 1960s. It is also known as the Queensland Agricultural College, the Foundation Precinct Gatton College and Lawes Campus. It was added to the Queensland Heritage Register on 6 January 2004.

North Chatham Historic District is a historic district consisting of most or all of the hamlet of North Chatham in Columbia County, New York. It was listed on the National Register of Historic Places in 2023.

Stanthorpe Post Office is a heritage-listed post office at 14 Maryland Street, Stanthorpe, Southern Downs Region, Queensland, Australia. It was designed by John Smith Murdoch of the Queensland Government Architect's office and was built by D. Stewart and Co in 1901. It was added to the Australian Commonwealth Heritage List on 22 June 2004.
Sorrento Post Office is a heritage-listed post office at 10-16 Ocean Beach Road, Sorrento, Victoria, Australia. It was added to the Australian Commonwealth Heritage List on 22 June 2004.





















