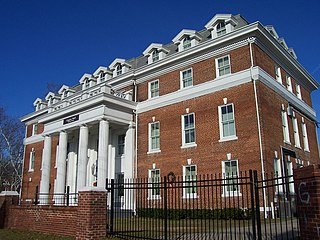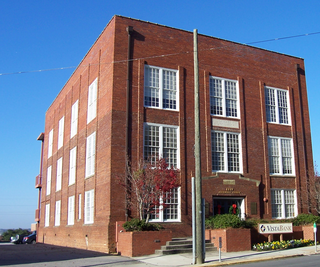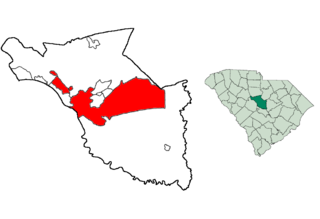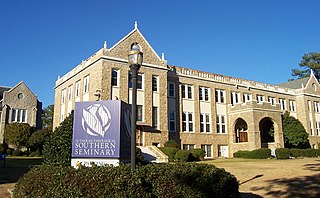
Allen University is a private historically black university in Columbia, South Carolina, United States. It has more than 600 students and still serves a predominantly Black constituency. The campus is listed on the National Register of Historic Places as Allen University Historic District.

The Robert Mills House, also known as Robert Mills Historic House and Park or the Ainsley Hall House, is a historic house museum at 1616 Blanding Street in Columbia, South Carolina. Built in 1823 to a design by Robert Mills, it was designated a National Historic Landmark in 1973 for its architectural significance. The Historic Columbia Foundation owns and operates the home, which has been furnished with decorative arts of the early 19th century, including American Federal, English Regency, and French Empire pieces.
William Augustus Edwards, also known as William A. Edwards was an Atlanta-based American architect renowned for the educational buildings, courthouses and other public and private buildings that he designed in Florida, Georgia and his native South Carolina. More than 25 of his works have been listed on the National Register of Historic Places.

The South Carolina State Armory, built in 1905, is an historic National Guard building located at 1219 Assembly Street near the State House in Columbia, South Carolina.

The McMaster School, built in 1911, is an historic building located at 1106 Pickens Street on the corner of Senate Street in Columbia, South Carolina. It was designed by noted Columbia architect William Augustus Edwards of the firm of Edwards and Walter. Edwards and his partner, Frank C. Walter, designed sixteen schools according to standardized guidelines established by the state legislature in 1905. The architects chose a Renaissance Revival style with H-shaped floor plans used as the standard for the state in buildings designed and constructed by other architects. The State newspaper declared it the "handsomest school building in Columbia" when it opened in 1911.

This is a list of the National Register of Historic Places listings in Richland County, South Carolina.

The Hampton–Preston House located at 1615 Blanding Street in Columbia, South Carolina, is a historic mansion that was the home of members of the prominent Hampton family. It was listed in the National Register of Historic Places on July 29, 1969.

The U.S. Post Office and Courthouse is a historic post office and courthouse located at Charleston in Charleston County, South Carolina. The building and its annexes serve the federal court for the Charleston Division of the United States District Court for the District of South Carolina. The building was listed on the National Register of Historic Places in 1974.

This is a list of the National Register of Historic Places listings in Greenville, South Carolina.

This is a list of the National Register of Historic Places listings in Columbia, South Carolina.

Woodrow Memorial Presbyterian Church is a historic church in Columbia, South Carolina.

Old Greenville City Hall is a former building in Greenville, South Carolina, originally built as the U.S. Courthouse and Post Office in 1889 on the corner of Main and Broad Streets. Transferred to the city of Greenville in 1938, it served as the Greenville city hall. It was listed in the National Register of Historic Places on August 19, 1971, and was removed in 1973 after its demolition.

The U.S. Post Office and Courthouse, also known as Statesville City Hall, is a historic post office and courthouse building located at Statesville, Iredell County, North Carolina. It was designed in the Richardsonian Romanesque style by Willoughby J. Edbrooke and built in 1891. It is a rectangular 2 1/2-story structure, seven bays wide, and three bays deep. It is constructed of red brick and sandstone. The building has a two-story corner tower, one-story entrance pavilion with central arched recessed entrance, and a tall hip roof.

Beam Dormitory was the first permanent building at the American Lutheran Theological Southern Seminary in Columbia, South Carolina. It was built on the highest point in Columbia in 1911 based on a design by noted Virginia architect Charles M. Robinson. The structure was built by Wise Granite Co. It included a chapel, housing, refectory, classrooms, and faculty offices. Beam Hall is now used as a dormitory and also contains office suites, meeting rooms, and an exercise facility. The building was listed on the National Register of Historic Places in 1979.

Chester City Hall and Opera House is a historic city hall and theatre located at Chester, Chester County, South Carolina. It was built in 1890–1891, and is a Romanesque Revival style brick building. The façade consists of three sections: a four-story tower, gabled three-story central section, and a less ornate three-story section. The interior was renovated following a fire in 1929, which destroyed the original spire tower containing a four-faced clock. Since 1891, this building has housed the town's administrative offices.

Horry-Guignard House is a historic home located at Columbia, South Carolina. It was built before 1813, and is a two-story, late Federal style, modified I-house type frame dwelling. The front facade features a one-story, full-width balustraded porch supported by square columns. During the winter of 1813–1814, the main hall was widened from six feet to eleven feet. To do this, the house was sawed in half and the two ends were pulled apart to rest on two new foundations. It was probably built by Peter Horry (1747-1815), a Revolutionary War Colonel and Brigadier General of the South Carolina Militia. Later, the house was acquired by John Gabriel Guignard (1751-1822), the Surveyor General of South Carolina from 1798 to 1802. Guignard is responsible for the early design of the city and laid out the first streets of Columbia.

Good Samaritan-Waverly Hospital, also known as “Good Sam” Hospital and Waverly Hospital, is a historic hospital for African-American patients located in Columbia, South Carolina. It was built in 1952, and is a two-story, brick building in the Moderne style. The hospital housed a pharmacy, laboratory, X-ray room, staff dining room, two operating rooms, and 50 beds to service the local community. The hospital closed in August 1973.

The Belmont City Hall, also known as the Former United States Post Office, is a historic post office building located in Belmont, Gaston County, North Carolina. It was designed by the Treasury Department's Office of the Supervising Architect under the direction of Louis A. Simon, and built in 1939. It is a one-story, five bay Colonial Revival style brick building. At the rear is a stepped-back rectangular secondary block and loading dock. It housed the Belmont post office until 1970, then was converted for use as the Belmont City Hall in 1973.

The Dr. Cyril O. Spann Medical Office, located in Columbia, South Carolina, served African-American patients during de jure and de facto racial segregation in the United States. Built in 1963, it was added to United States National Register of Historic Places on May 20, 2019.
.





















