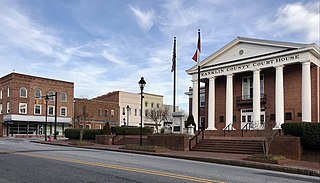
Louisburg is a town in and the county seat of Franklin County, North Carolina, United States. As of the 2020 census, the town population was 3,064. The town is located approximately 29 miles northeast of the state capital, Raleigh, and located about 31 miles south of the Virginia border. It is also the home of Louisburg College, the oldest two-year coeducational college in the United States.

Asheboro is a city in and the county seat of Randolph County, North Carolina, United States. The population was 27,156 at the 2020 census. It is part of the Greensboro-High Point Metropolitan Area of the Piedmont Triad and is home of the state-owned North Carolina Zoo.
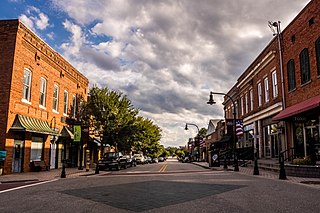
Wake Forest is a town in Wake and Franklin counties in the U.S. state of North Carolina. Located almost entirely in Wake County, it lies just north of the state capital, Raleigh. At the 2020 census, the population was 47,601, up from 30,117 in 2010. It is part of the Raleigh metropolitan area. Wake Forest was the original home of Wake Forest University for 122 years before it moved to Winston-Salem in 1956.
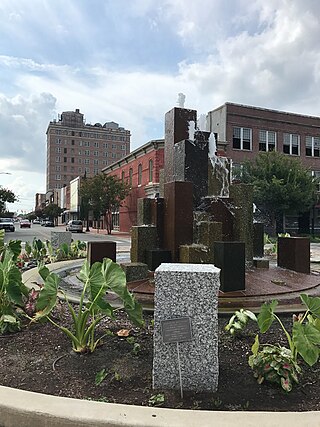
Goldsboro, originally Goldsborough, is a city in and the county seat of Wayne County, North Carolina, United States. The population was 33,657 at the 2020 census. It is the principal city of and is included in the Goldsboro, North Carolina Metropolitan Statistical Area. The nearby town of Waynesboro was founded in 1787, and Goldsboro was incorporated in 1847. It is the county seat of Wayne County.

The city of Lancaster is the county seat of Lancaster County, South Carolina, United States, located in the Charlotte Metropolitan Area. As of the United States Census of 2010, the city population was 8,526. The city was named after the famous House of Lancaster.
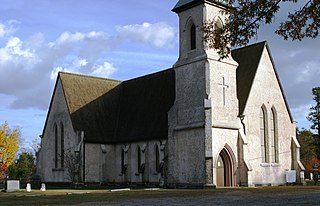
The High Hills of Santee, sometimes known as the High Hills of the Santee, is a long, narrow hilly region in the western part of Sumter County, South Carolina. It has been called "one of the state's most famous areas". The High Hills of Santee region lies north of the Santee River and east of the Wateree River, one of the two rivers that join to form the Santee. It extends north almost to the Kershaw county line and northeasterly to include the former summer resort town of Bradford Springs. Since 1902 the town has been included in Lee County.

The North Carolina School for the Deaf (NCSD) is a state-supported residential school for deaf children established in 1894, in Morganton, North Carolina, US.

Evans Metropolitan AME Zion Church is a historic African Methodist Episcopal church located at 301 N. Cool Spring Street in Fayetteville, Cumberland County, North Carolina. It was built in 1893–1894, and is a five bay, rectangular brick building in the Gothic Revival style. The front facade features flanking towers. Also on the property is a contributing house built in 1913 used as an office/administration building. It is a two-story frame house with a hipped roof and wraparound porch.
Louis H. Asbury (1877–1975) was an American architect, a leading architect of Charlotte, North Carolina. He is asserted to be the "first professionally trained, fulltime architect in North Carolina who was born and practiced in the state."

Cool Spring Park Historic District is a national historic district located at Wilmington, New Castle County, Delaware. It encompasses 316 contributing buildings, 3 contributing structures, and 3 contributing objects in located in and around Cool Spring Park in Wilmington. It developed in the late-19th century as a middle class residential area. They are primarily semi-detached dwellings in a variety of popular styles including Gothic Revival and Queen Anne. Also located in the district is the Cool Spring Pumping Station associated with the Cool Spring Reservoir, Cool Spring Elementary School, and Knights of Pythias Hall.
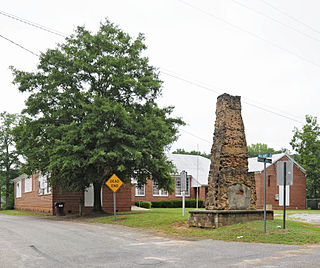
Ridge Hill High School, also known as Ridge Spring Star Community Center, is a historic high-school building for African-American students located at Ridge Spring, Saluda County, South Carolina. It was built in 1934, and is a large, one-story, H-shaped building with a central multipurpose room and six classrooms. Ridge Hill was used as a high school until the 1956–1957 school year. It remains in use as a community center.
Siler City High School, also known as the Paul Braxton School, is a historic high school building located at Siler City, Chatham County, North Carolina. It was built in 1922, and is a two-story, T-shaped, five-bay brick school building with streamlined Art Deco design elements. It has a two-story-high auditorium wing. Also on the property are the contributing mid-1930s one-story brick woodworking shop building which now serves as a community center, a 1+1⁄2-story frame gymnasium begun in 1930, and an early 1930s dirt baseball field which was initially a football field.
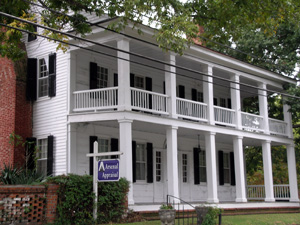
Cool Spring Place, also known as Cool Spring Tavern, is a historic home located at Fayetteville, Cumberland County, North Carolina. It was built in 1788, and is a two-story, five bay by four bay, rectangular Federal-style frame dwelling. It low hipped roof and features a double porch on the front facade. It operated as a tavern until 1795, and is believed to be the oldest existing structure in the city of Fayetteville, having survived the disastrous fire of 1831.
Cool Springs was a historic home located near Carvers Creek, Cumberland County, North Carolina. It consisted of two sections: a 1+1⁄2-story Federal style coastal cottage form section dated to about 1815-1820 and a two-story, Greek Revival style section dated to about 1825–1830. Also on the property are the contributing barn; a late-19th century storage building; a mid-19th century one-story house, said to have been a school; and a spring house. The house has been demolished.

Liberty Row is a national historic district located at Fayetteville, Cumberland County, North Carolina. It encompasses 14 contributing buildings and 1 contributing site in the central business district of Fayetteville. The district includes consists of a block of 14 brick row buildings dating between 1791 and 1916. The Liberty Point Store is the oldest structure and is a two-story, five-bay, Federal-style brick building. The brickwork of the Liberty Point Store and several other original facades are laid in Flemish bond while others are laid in common bond.

West Main Street Historic District is a national historic district located at Forest City, Rutherford County, North Carolina. It encompasses 27 contributing buildings, 1 contributing site, and 1 contributing object in a predominantly residential section of Forest City. The district developed after 1867, and includes notable examples of Colonial Revival and Bungalow / American Craftsman style architecture. Located in the district is the separately listed Cool Springs High School designed by Louis H. Asbury (1877-1975). Other notable contributing resources include the Cool Springs Cemetery, First Presbyterian Church (1940), the Cool Springs Gymnasium (1958), Lovelace-Ragin House (1928), Harrill-Wilkins House (1925), Frank B. and Mae Bridges Wilkins House, McDaniel House (1913), Biggerstaff-Griffin House (1925), and McMurry-Bodie House (1928).

Fuquay Springs High School, also known as Fuquay-Varina Middle School, is a historic high school located at Fuquay-Varina, Wake County, North Carolina. It was built about 1925, and is a two-story, rectangular, flat-roofed, red brick, Colonial Revival style building. It has a one-story rear auditorium wing. The school was connected by an open breezeway to a cafeteria building built about 1948. In the early 2000s the campus underwent a renovation and addition by the Wake County Public School System which consisted in converting the existing 1925 building into an administration hall along with a few classrooms. The 1948 construction was demolished along with a few other buildings. The renovation took place to address the issue of students having to go outside to switch classes, so the buildings on the north end of the campus with the exception of the gym was demolished. The new construction ties the rest of the buildings from the north end of the campus to the south end opening in 2003.

Washington Magnet Elementary School is a historic school and building located at Raleigh, Wake County, North Carolina. It was built in 1923-1924 to serve African-American students in Raleigh and is now a magnet elementary school.
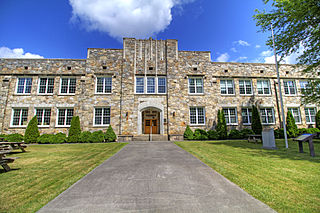
Cove Creek High School, also known as the Cove Creek Elementary School, is a historic high school building located at Sugar Grove, Watauga County, North Carolina. It was built by the Works Progress Administration in 1940–1941, and is a two-story, Collegiate Gothic style stone building. It is seven bays wide and features slightly projecting square stair towers and a crenellated roof parapet. It was designed by Clarence R. Coffey, an apprentice of Frank Lloyd Wright, and constructed by local artisans and laborers using local stone and wood sources.
Mount Olive High School is a historic former high school building located at Mount Olive, Wayne County, North Carolina. It was built in 1925, and is a three-story, T-shaped, multicolored tapestry brick school building in the Classical Revival style. It features terra cotta and cast stone exterior details and arched doorways and windows. A two-room brick cafeteria addition was made in 1945–1946. It housed Mount Olive Junior High from 1965 to 1979, after construction of the Southern Wayne High School.




















