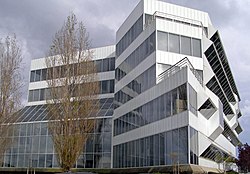
The San Francisco Peninsula is a peninsula in the San Francisco Bay Area that separates San Francisco Bay from the Pacific Ocean. On its northern tip is the City and County of San Francisco. Its southern base is Mountain View, south of Palo Alto and north of Sunnyvale and Los Altos. Most of the Peninsula is occupied by San Mateo County, between San Francisco and Santa Clara counties, and including the cities and towns of Atherton, Belmont, Brisbane, Burlingame, Colma, Daly City, East Palo Alto, El Granada, Foster City, Hillsborough, Half Moon Bay, La Honda, Loma Mar, Los Altos, Menlo Park, Millbrae, Pacifica, Palo Alto, Pescadero, Portola Valley, Redwood City, San Bruno, San Carlos, San Mateo, South San Francisco, and Woodside.
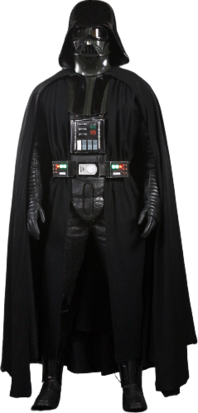
Darth Vader is a fictional character in the Star Wars franchise. The character is the central antagonist of the original trilogy and, as Anakin Skywalker, is one of the main protagonists in the prequel trilogy. Star Wars creator George Lucas has collectively referred to the first six episodic films of the franchise as "the tragedy of Darth Vader". Darth Vader has become one of the most iconic villains in popular culture, and has been listed among the greatest villains and fictional characters ever. His masked face and helmet, in particular, is one of the most iconic character designs of all time.
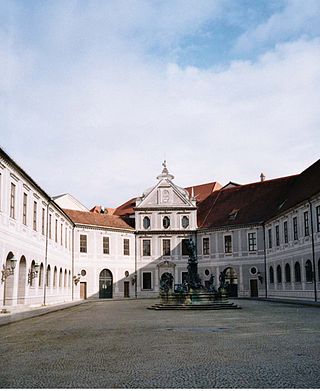
A courtyard or court is a circumscribed area, often surrounded by a building or complex, that is open to the sky.

Brisbane is a small city in San Mateo County, California, located on the lower slopes of the San Bruno Mountain. The city is on the northeastern edge of San Mateo County, located immediately south of the San Francisco city limits on the San Francisco Bay. The population was 4,851 as of the 2020 census.

Ghirardelli Square is a landmark public square with shops and restaurants and a 5-star hotel in the Marina area of San Francisco, California. A portion of the area was listed on the National Register of Historic Places in 1982 as Pioneer Woolen Mills and D. Ghirardelli Company.

Joseph Leopold Eichler was a 20th-century post-war American real estate developer known for developing distinctive residential subdivisions of Mid-century modern style tract housing in California. He was one of the influential advocates of bringing modern architecture from custom residences and large corporate buildings to general public availability. His company and developments remain in the Greater San Francisco Bay Area and Greater Los Angeles.

Willis Jefferson Polk was an American architect, best known for his work in San Francisco, California. For ten years, he was the West Coast representative of D.H. Burnham & Company. In 1915, Polk oversaw the architectural committee for the Panama–Pacific International Exposition (PPIE).

Rincon Center is a complex of shops, restaurants, offices, and apartments in the South of Market neighborhood of Downtown San Francisco, California. It includes two buildings, one of which is the former Rincon Annex post office building, completed in 1940. Rincon Center occupies an entire city block near the Embarcadero, bounded by Mission, Howard, Spear, and Steuart Streets.
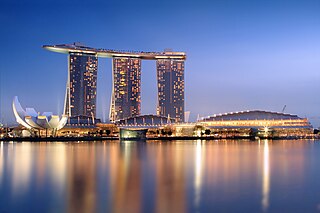
Marina Bay Sands is an integrated resort fronting Marina Bay in Singapore and a landmark of the city. At its opening in 2010, it was deemed the world's most expensive standalone casino property at S$8 billion (US$6.88 billion). The resort includes a 2,561-room hotel, a 120,000-square-metre (1,300,000 sq ft) convention-exhibition centre, the 74,000-square-metre (800,000 sq ft) The Shoppes at Marina Bay Sands mall, a museum, a large theatre, "celebrity chef" restaurants, two floating crystal pavilions, art-science exhibits, and the world's largest atrium casino with 500 tables and 1,600 slot machines. The complex includes three towers topped by the Sands Skypark, a skyway connecting 340-metre-long (1,120 ft) with a capacity of 3,902 people and a 150 m (490 ft) infinity swimming pool, set on top of the world's largest public cantilevered platform, which overhangs the north tower by 66.5 m (218 ft). The 20-hectare resort was designed by Moshe Safdie architects.

Bay mud consists of thick deposits of soft, unconsolidated silty clay, which is saturated with water; these soil layers are situated at the bottom of certain estuaries, which are normally in temperate regions that have experienced cyclical glacial cycles. Example locations are Cape Cod Bay, Chongming Dongtan Reserve in Shanghai, China, Banc d'Arguinpreserve in Mauritania, The Bristol Channel in the United Kingdom, Mandø Island in the Wadden Sea in Denmark, Florida Bay, San Francisco Bay, Bay of Fundy, Casco Bay, Penobscot Bay, and Morro Bay. Bay mud manifests low shear strength, high compressibility and low permeability, making it hazardous to build upon in seismically active regions like the San Francisco Bay Area.

Sierra Point is a small artificial peninsula that extends eastward into the San Francisco Bay from the eastern shore of the San Francisco Peninsula, located in Brisbane, San Mateo County, California. It lies entirely east of U.S. Route 101. There are several class A office buildings at Sierra Point including the Dakin Building and the former Hitachi building. The Brisbane Marina is on the eastern shore of Sierra Point. The San Francisco Bay Trail runs along the waterfront of the peninsula and continues south into the Oyster Point area of South San Francisco.

Facadism, façadism, or façadomy is the architectural and construction practice where the facade of a building is designed or constructed separately from the rest of a building, or when only the facade of a building is preserved with new buildings erected behind or around it.
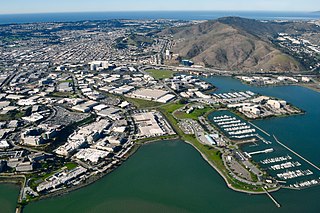
Oyster Point Marina/Park is a 408-berth public marina and 33-acre (13 ha) park located in the city of South San Francisco, California on the western shoreline of San Francisco Bay.

The Ford Foundation Center for Social Justice is a 12-story office building in East Midtown Manhattan in New York City. Designed by architect Kevin Roche and engineering partner John Dinkeloo in the late modernist style, the building was one of the first that Roche-Dinkeloo produced after they became heads of Eero Saarinen's firm.

The City of Paris Dry Goods Company was one of San Francisco's most important department stores from 1850 to 1976, located diagonally opposite Union Square. In the mid-20th century it opened a few branches in other cities of the Bay Area. The main San Francisco store was demolished in 1980 after a lengthy preservation fight to build a new Neiman Marcus, although the store's original rotunda and glass dome were preserved and incorporated into the new design.

The Brisbane Baylands is a 660-acre (270 ha) parcel of land in Brisbane, just south of the San Francisco border. There have been several proposals to develop the site, which was previously used as a railyard and a municipal landfill; historical uses have led to contaminated soil, polluted stormwater runoff, and potential buried toxic waste. None of the present proposals have been approved by Brisbane's city council.
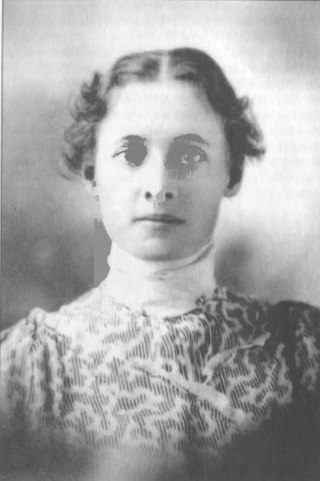
Emily Eolian Williams was a pioneering woman in architecture who was active in Pacific Grove, San Jose, and San Francisco in the early 20th century, at a time, when very few women were able to enter the profession. She mainly designed houses, with conveniently planned interiors, and a few institutional buildings and an exhibition stand at the Panama-Pacific International Exposition in San Francisco.

535 Mission Street is an office skyscraper in the South of Market district of San Francisco, California, opened in November 2014, with 27 stories rising 378 ft (115 m) above street level. It is adjacent to the Transbay Transit Center site and located on the same block as 100 First Plaza, 555 Mission Street, and 101 Second Street.

Salesforce Tower, formerly known as Transbay Tower, is a 61-story skyscraper at 415 Mission Street, between First and Fremont Street, in the South of Market district of downtown San Francisco. Its main tenant is Salesforce, a cloud-based software company. The building is 1,070 feet (326 m) tall, with a top roof height of 970 feet (296 m). Designed by César Pelli and developed by Hines Interests Limited Partnership and Boston Properties, it was the last building designed by Pelli to be completed in his lifetime. As of 2018, Salesforce Tower is the tallest building in San Francisco and the second-tallest building both in California and west of the Mississippi River after the 1,100 feet (335 m) Wilshire Grand Center in Los Angeles.

The Cultural Center of the Philippines Complex, also known as the CCP Complex, is an 88-hectare (220-acre) reclaimed property owned by the Cultural Center of the Philippines (CCP) located along Roxas Boulevard in Metro Manila, Philippines. It is a mixed-use cultural and tourism hub overlooking Manila Bay in south-central Manila, most of which fall under the jurisdiction of the city of Pasay.
