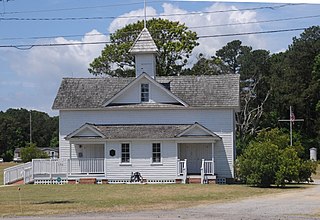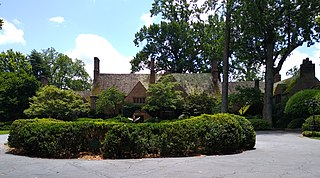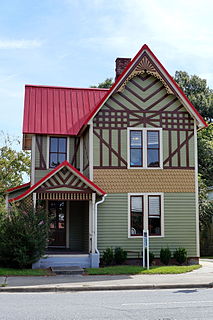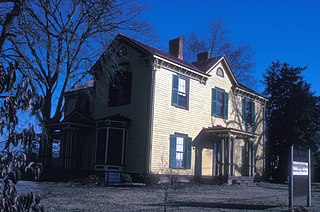
Horne Creek Farm is a historical farm near Pinnacle, Surry County, North Carolina. The farm is a North Carolina State Historic Site that belongs to the North Carolina Department of Natural and Cultural Resources, and it is operated to depict farm life in the northwest Piedmont area c. 1900. The historic site includes the late 19th century Hauser Farmhouse, which has been furnished to reflect the 1900-1910 era, along with other supporting structures. The farm raised animal breeds that were common in the early 20th century. The site also includes the Southern Heritage Apple Orchard, which preserves about 800 trees of about 400 heritage apple varieties. A visitor center includes exhibits, a gift shop and offices.

Ebenezer Methodist Church is a historic church located near Bells, Chatham County, North Carolina. It is located on the west side of SR 1008, about 0.5 miles (0.80 km) north of its junction with SR 1975. It is a modest single-story wood frame structure, with a steeply-pitched metal gable roof and weatherboard siding. It has Gothic Revival features, including a tower with Gothic-arched entrance openings. The sanctuary's windows, doors, and interior woodworking are original to the structure. It was built about 1890, for a Methodist congregation established in 1827.

St. John's Episcopal Church is a historic Episcopal church located on the southeast corner of SR 1917 and SR 1753 in St. John's, Pitt County, North Carolina. It was built between 1893 and 1895, and is a one-story, gable front frame building. It has a projecting vestibule, is sheathed in weatherboard, rests on a brick pier foundation, and has a steeply pitched gable roof. The interior features a barrel vault ceiling.

St. John's Episcopal Church is a historic Episcopal church located on SR 1329 in Williamsboro, Vance County, North Carolina. It was built in 1773, and is a rectangular, seven bay long, frame church on a brick foundation. It has a gable roof and is sheathed in weatherboard. The church was restored in the 1950s.

Botany Bay Plantation Wildlife Management Area is a state preserve on Edisto Island, South Carolina. Botany Bay Plantation was formed in the 1930s from the merger of the Colonial-era Sea Cloud Plantation and Bleak Hall Plantation. In 1977, it was bequeathed to the state as a wildlife preserve; it was opened to the public in 2008. The preserve includes a number of registered historic sites, including two listed in the National Register of Historic Places: a set of three surviving 1840s outbuildings from Bleak Hall Plantation, and the prehistoric Fig Island shell rings.

The Baldwin-Coker Cottage is a historic house at 266 Lower Lake Road in Highlands, North Carolina. The Rustic-style 1-1/2 story log house was designed and built in 1925 by James John Baldwin, an architect from Anderson, South Carolina. The cottage is important as a prototype for a number of later houses that were built by members of the construction crew. The walls are constructed of notched logs, whose ends project at random-length intervals, both at the corners of the house, and from the interior, where logs are also used to partition the inside space. The house is topped by a side-gable wood shingle roof. The main gable ends, and the gables of the dormers, are clad in board-and-batten siding. A porch with naturalistic limb-and-twig railings spans the width of the main facade.

The Dr. Alexander C. Brabson House is a historic house in rural Macon County, North Carolina. It is located off Academy Road near the community of Otto.

John Alexander Lackey House is a historic home located at Morganton, Burke County, North Carolina. It was built about 1900, and is a two-story, "T"-shaped, gable roofed, brick farmhouse. It has a one-story, gabled kitchen wing. The house features Colonial Revival style detailing.

Dr. E. H. Ward Farm is a historic home and farm located near Bynum, Chatham County, North Carolina. The main house was built in sections during the mid-19th through early-20th century beginning about 1840. The earliest section is a 1 1/2-story, gable-roofed, two room log structure, that forms the rear of the main section. The main section was built about 1870, and is a one-story, gable-roofed frame structure with a simple gable-front porch. A one-story board-and-batten rear ell was added about 1900. Also on the property are the contributing office of Dr. Ward, carriage house and gear room, board-and-batten barn and log cribs, smokehouse and pen, and a small brick well house.

Jarvisburg Colored School is a historic school building for African-American students located at Jarvisburg, Currituck County, North Carolina. First built as a one-room school in 1868 on land donated by Mr. William Hunt Sr, an educated African American farmer in Currituck, His gift of land included property for a church. Replaced in the 1890s with a two-room building and again expanded in 1911 to its current size. It was in service from 1868 until 1950 when Currituck opened a Consolidated School and closed all the small African American county schools. The Jarvisburg Colored School is a two-story, frame building built of cypress wood with Queen Anne style design elements. It has a gable roof and features a pyramidal roofed bell tower with the original four foot wooden spire. It last housed a school in 1950. Today, the Jarvisburg Colored School serves as a Museum to share the stories of former students and histories of all the Colored Schools in Currituck County, North Carolina.

John Marion Galloway House is a historic home located at Greensboro, Guilford County, North Carolina. It was designed by noted architect Harry Barton and built in 1919. It is a three-story, rectangular dwelling with Tudor Revival and Bungalow / American Craftsman style design elements. It has a veneer of random-coursed granite with half-timbered gable ends, gable-roofed dormers, and a red tile roof. Also on the property is a contributing two-story double garage which once included servants' quarters.

Deane House, also known as Pritchard Farm, is a historic plantation house and farm located near Cofield, Hertford County, North Carolina. The house is a two-story, five bay Georgian period frame dwelling. It has a shed porch across the front, and a rear ell. Also on the property are the contributing small board-and-batten outbuilding, a large gable-roof outbuilding with additions, three gable-roof barns, and a rectangular well-house.

King Parker House is a historic home located near Winton, Hertford County, North Carolina. It was built about 1850, and is a two-story, three-bay, single-pile vernacular Greek Revival style frame dwelling. It has a low-pitched, side-gable roof and front portico with vernacular Italianate fretwork. The house encompasses an 18th-century, one-room, 1 1/2-story, gable-roofed building.

Morrocroft is a historic home located at Charlotte, Mecklenburg County, North Carolina. It was designed by architect Harrie T. Lindeberg and built between 1925 and 1927. It is a Colonial Revival/Tudor Revival style brick manor house. It consists of a main two story block with rambling 1 1⁄2-story side wings. It is characterized by picturesque massing, rhythmic spacing of mullioned, multipaned grouped windows, and numerous multi-stack chimneys rising from steeply pitched gable roofs. It was built by North Carolina Governor and Congressman Cameron A. Morrison (1869-1953).

William Edward Mattocks House is a historic home located at Swansboro, Onslow County, North Carolina. It was started in 1901 and completed in the 1910s. It is a 1 1/2-story, Colonial Revival style frame dwelling. It has board-and-batten siding, a steeply pitched gable roof with dormers, and two-tier engaged porch. Also on the property is a similar 1 1/2-story frame house built about 1931 and operated as a cafe.

Jones–Lee House is a historic home located at Greenville, Pitt County, North Carolina. It was built in 1895, and is a two-story, "L"-plan, frame dwelling with Queen Anne style decorative elements. It has an intersecting gable roof and one-story, gable roofed porch. It features decorative shingles, curvilinear sawnwork, and applied half-timbering.

Gov. David S. Reid House is a historic plantation house located at Reidsville, Rockingham County, North Carolina. It was built about 1881, and is a two-story, "T"-shaped, Late Victorian style frame dwelling. It sits on a brick foundation and has a gable roof and original one-story, rear shed projection and one-story rear kitchen wing. The front facade features a hipped roof entrance porch. It was the home of the home of North Carolina Governor David Settle Reid (1813-1891) from 1881 until his death in 1891.

Randle House, also known as the Randall House, is a historic plantation house located near Norwood, Stanly County, North Carolina. It was built about 1835, and is a two-story, transitional Federal / Greek Revival style frame I-house dwelling. It is sheathed in weatherboard and has a gable roof. It has a gable roofed ell and attached kitchen/dining building. The front facade features a hipped roof porch.

Coleman-White House, also known as Whitesome, is a historic home located at Warrenton, Warren County, North Carolina. It was built between 1821 and 1824, and is a two-story, three bay, late Federal style rectangular frame dwelling. It has a side gable roof, entrance porch with Tuscan order columns, and exterior end chimneys. At the rear is an earlier 1 1/2-story frame dwelling with a gable roof. The front facade features a Palladian entrance with sidelights and Tuscan colonnettes and Palladian window on the second level.

The Dr. Ezekiel Ezra Smith House is a historic house at 135 South Blount Street in Fayetteville, North Carolina. It is a 2 1⁄2-story wood-frame structure, with complex massing typical of the Queen Anne architectural style. Its main block has a side-gable roof, with a projecting bay section at the right of the front facade that is topped by a gable. A hip roof porch extends from the center of the projecting bay around to the left side. The house was built in 1902, and is unusual as a Queen Anne house in one of the city's historical African-American neighborhoods. Dr. Ezekiel Ezra Smith, for whom the house was built, was instrumental in the development of North Carolina's first State Colored Normal School, established in Fayetteville in 1877.


















