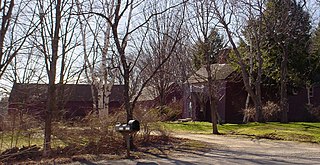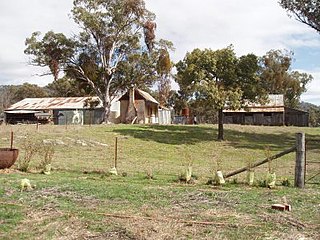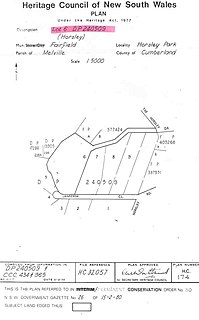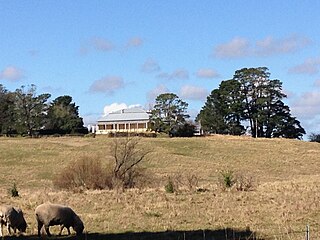
Dundullimal Homestead is a heritage-listed former pastoral station and now cultural facility, house museum and events centre. The Australian colonial slab hut-type homestead is located approximately 7 kilometres (4.3 mi) south of Dubbo in the Dubbo Regional Council local government area of New South Wales, on Obley Road, set on the bank of the Macquarie River. The homestead was built in c. 1842 by John Maughan and is also known as Dundullimal. The property is owned by National Trust of Australia, NSW branch. It was added to the New South Wales State Heritage Register on 1 March 2002, and is listed on the Register of the National Estate.

The Joseph F. Glidden House is located in the United States in the DeKalb County, Illinois city of DeKalb. It was the home to the famed inventor of barbed wire Joseph Glidden. The barn, still located on the property near several commercial buildings, is said to be where Glidden perfected his improved version of barbed wire which would eventually transform him into a successful entrepreneur. The Glidden House was added to the National Register of Historic Places in 1973. The home was designed by another barbed wire patent holder in DeKalb, Jacob Haish.

Montgomery Place, now Bard College: The Montgomery Place Campus, near Barrytown, New York, United States, is an early 19th-century estate that has been designated a National Historic Landmark. It is also a contributing property to the Hudson River Historic District, itself a National Historic Landmark. It is a Federal-style house, with expansion designed by architect Alexander Jackson Davis. It reflects the tastes of a younger, post-Revolutionary generation of wealthy landowners in the Livingston family who were beginning to be influenced by French trends in home design, moving beyond the strictly English models exemplified by Clermont Manor a short distance up the Hudson River. It is the only Hudson Valley estate house from this era that survives intact, and Davis's only surviving neoclassical country house.

The John Sedgley Homestead is a historic homestead property at Scituate and Chases Pond Road in the York Corner area of York, Maine. Its oldest structure built in the late First Period, probably c. 1715, it is the oldest homestead in the State of Maine that is still in its original setting. Historically the homestead included a cape, farm home, carriage house, stables building, two outbuildings, and a large land holding, all of which is still existing today. The property was listed on the National Register of Historic Places in 1976.

The Hoyle Historic Homestead, also known as Hoyle Family Homestead, Peter Hoyle House, and Pieter Hieyl Homeplace, is a mid- to late-18th century two-story house in Gaston County, North Carolina, with notable German-American construction features, the main block of which reflects two, and possibly three, phases, but the exact construction dates have not been determined. A major renovation, c. 1810, added a late Georgian and Federal finish, as well as front and rear shed porches. A brick well house and a frame smokehouse, both east of the house, date from the 19th century. Almost nine acres, with several large walnut trees, surround the buildings.

The Dodge-Greenleaf House is on NY 211 in Otisville, New York, United States. It was built circa 1855 in the Gothic Revival style. The architect is unknown but it exemplifies contemporary trends in home design popularized by the writings and pattern books of Andrew Jackson Downing of nearby Newburgh, as articulated in the Picturesque mode.

Clifton is a historic home located at Ednor, Montgomery County, Maryland, United States. It is a 1+1⁄2-story gambrel-roofed brick structure with a lower north wing, also with a gambrel roof. Outbuildings on the property include a wood-frame shed and a guest house or cottage. It is one of the few extant mid-18th-century buildings in Montgomery County and is associated with the local Quaker community, which by 1753 had been organized into the Sandy Spring Meeting of Friends.

The Gifford–Walker Farm, also known as the Alice Walker Farm, is located on North Bergen Road in North Bergen, New York, United States. Its farmhouse is a two-story Carpenter Gothic style structure built in 1870.

Hearthstone Castle in Danbury, Connecticut, was built between 1895 and 1899. It was listed on the National Register of Historic Places in 1987. It has also been known as Parks' Castle and as The Castle. The property includes four contributing buildings and three other contributing structures. Today, the castle is owned by the City of Danbury and is located in Tarrywile Park. Hearthstone Castle is slated to be renovated into an observation deck.

The McClelland Homestead is a historic farm in western Lawrence County, Pennsylvania, United States. Located along McClelland Road northeast of Bessemer, the farm complex includes buildings constructed in the middle of the 19th century. It has been designated a historic site because of its well-preserved architecture.

The Davenport House, also known as Sans-Souci, is an 1859 residence in New Rochelle, New York, designed by architect Alexander Jackson Davis in the Gothic Revival style. The "architecturally significant cottage and its compatible architect-designed additions represent a rare assemblage of mid-19th through early 20th century American residential design". The house was listed on the National Register of Historic Places in 1980.

Bird Homestead, also known as the Bouton-Bird-Erikson Homestead, is a historic home and farm complex located in Rye, Westchester County, New York. It is owned by the city of Rye and was purchased in 2009. The property is situated on Blind Brook estuary, off the Long Island Sound. The property is adjacent to the Rye Meeting House. The main part of the house was built in 1835, and is a two-story, three-bay wide frame building in the Greek Revival style. It sits on a brick foundation and has a low-pitched, side gable roof. It features a one-story, full-width, front porch. Also on the property are a contributing two-story barn built in the 1880s and a long, one-story outbuilding.

Mayes Cottage is a nineteenth century, heritage-listed house museum located at 20 Mawarra Street, Kingston, City of Logan, Queensland, Australia. Originally called Pleasant Place, it was built in 1887 by the Mayes Family. It was added to the Queensland Heritage Register on 21 October 1992.

The Butler-Matthews Homestead is a historic farm complex near the hamlet of Tulip in rural Dallas County, Arkansas. The property is historically significant for two reasons: the first is that it includes a collection of 15 farm-related buildings built between the 1850s and the 1920s, and it is the location of one of Dallas County's two surviving I-houses.

Perciphull Campbell House is a historic home located near Union Grove in Iredell County, North Carolina. The house was built about 1820 by Perciphull Campbell and is a two-story, frame I-house dwelling. It has a gable roof, stone foundation, and exterior chimneys with stuccoed brick stacks. Also on the property is the contributing smokehouse.

Elias Brendle Monteith House and Outbuildings is a historic home and farmstead located at Dillsboro, Jackson County, North Carolina. The house was built about 1908, and is a 2+1⁄2-story, front-gable-roof American Craftsman-style frame house with exposed rafter ends and knee braces. It features an eight-foot-deep porch on four sides. Also on the property are a number of contributing outbuildings including a greenhouse, two outhouses, a storage shed, a slaughterhouse, barn, a spring house, and a washhouse and cannery.

Cressbrook Homestead is a heritage-listed homestead at off Cressbrook-Caboombah Road, Cressbrook, Somerset Region, Queensland, Australia. It was built from 1841 to 1914. It was added to the Queensland Heritage Register on 21 October 1992.

Binnawee Homestead is a heritage-listed disused homestead at 111 Lester's Lane, Mudgee, Mid-Western Regional Council, New South Wales, Australia. It was built from 1850 to 1900. It was added to the New South Wales State Heritage Register on 9 June 2009.

The Horsley complex is a heritage-listed former vineyard, orchard, horse breeding farm and stock breeding farm and now residence and pastoral property at 52-58 Jamieson Close, Horsley Park, City of Fairfield, New South Wales, Australia. It was built from 1805 to 1832. It is also known as Horsley complex , Horsley Park, King's Gift and Horsley House. It was added to the New South Wales State Heritage Register on 2 April 1999.

Throsby Park is a heritage-listed homestead at Church Road, Moss Vale, Wingecarribee Shire, New South Wales, Australia. It was built from 1820 to 1836. The property is owned by the Historic Houses Trust of New South Wales, but is leased to banker Tim Throsby of Barclays, a descendant of the original owners. It was added to the New South Wales State Heritage Register on 2 April 1999.
























