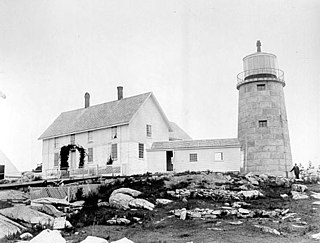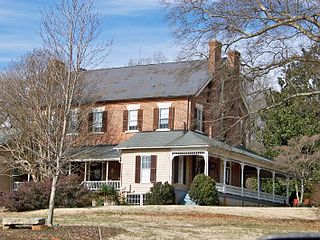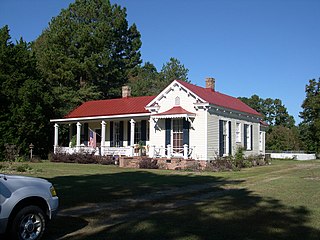
Wilson is a city in and the county seat of Wilson County, North Carolina, United States. It is the 23rd most populous city in North Carolina. Located approximately 40 mi (64 km) east of the capital city of Raleigh, it is served by the interchange of Interstate 95 and U.S. Route 264. Wilson had an estimated population of 49,459 in 2019, according to the U.S. Census Bureau, and is also an anchor city of the Rocky Mount-Wilson-Roanoke Rapids CSA, with a total population of 297,726 as of 2018.

The John Davis House is a historic home located at Fayetteville, Cumberland County, North Carolina. It was built about 1870, and is a two-story, three bay, frame dwelling Late Victorian style ornament. It rests on a brick pier foundation and has a gable roof with flared eaves. The front facade features a one-story shed roof porch, supported by four chamfered posts with lacy sawn brackets.

Whitehead Light is a lighthouse on Whitehead Island, on Muscle Ridge Channel, in the southwestern entrance to Penobscot Bay, Maine. It is in the town of St.George. Established in 1804, it is one of Maine's oldest light stations, with its present tower built in 1852 to a design attributed to Alexander Parris. It was listed on the National Register of Historic Places as Whitehead Light Station on March 14, 1988. The property is now owned by not for profit Pine Island Camp. Whitehead light station offers to the public various stays at the light station from getaway weekends to learning retreats and renting the station as a vacation home. The light itself remains an active aid to navigation, maintained by the United States Coast Guard.

The Old Wilson Historic District in Wilson, North Carolina is a 164-acre (66 ha) historic district that was listed on the National Register of Historic Places (NRHP) in 1984. It includes work dating from 1853 and work designed by architect Solon Balias Moore and others. The listing included 263 contributing buildings, one contributing site, one contributing structure, and three contributing objects.
Oswald Lipscomb (1872–1930) was an American master carpenter.
James Malone House is a historic home located near Leasburg, Caswell County, North Carolina. It was built in 1861, and is a two-story, three bays wide, Italianate style frame house on a brick foundation. It has a hipped roof and features a two-story pedimented entrance porch and brick end chimneys. The interior and exterior features woodwork attributed to noted African-American cabinetmaker Thomas Day.
Whitehead-Fogleman Farm is a historic home and farm located near Crutchfield Crossroads, Chatham County, North Carolina. The main house was built about 1838, and is a two-story, Federal style frame dwelling. Also on the property are the contributing saddle-notch log corn crib, a square-notch log and board-and-batten well house, a large V-notch log barn, and a one-room board-and-batten kitchen.

William J. Wilson House is a historic home located near Gastonia, Gaston County, North Carolina. It was built about 1824, and is a two-story, five bay, Federal style frame dwelling. It has a side-gable roof and exterior brick end chimneys. It features a one-story, Late Victorian porch with porte cochere.

Dr. David P. Weir House is a historic home located at Greensboro, Guilford County, North Carolina. It was built about 1846, and is a two-story, frame structure with Greek Revival and Italianate style design elements. It has a low hip roof pierced by two interior chimneys and a one-story kitchen wing. The house was expanded in 1961 by created a large meeting space at the front of the house for the Greensboro Woman's Club. The house may have been built from a plan provided by the well-known New York architect Alexander Jackson Davis.
McClelland-Davis House is a historic home located near Statesville, Iredell County, North Carolina. The house was built about 1830, and is a two-story, five bay by two bay, transitional Federal / Greek Revival style frame dwelling. It has a gable roof, one-story rear wing, and two single shoulder brick end chimneys. Also on the property are the contributing smokehouse and well house.
Bellemonte, also known as Dr. John F. Bellamy House, is a historic plantation house located at Rocky Mount, Nash County, North Carolina. The main block dates to 1817, and is a two-story, five-bay, late Georgian / Federal-style frame dwelling.

Melton-Davis House, also known as the Cannie Melton House, is a historic home located near Bostic, Rutherford County, North Carolina. It was built about 1904, and is a one-story, weatherboarded, Queen Anne-style frame dwelling. It sits on a concrete block foundation and consists of two main gable-front, double-pile blocks that flank the center hall, and its ornamental finish. Also on the property is a contributing barn, built between about 1904 and 1915.
John E. Wilson House is a historic home located near Dunn, Sampson County, North Carolina. It was built about 1878, and is a two-story, single pile, Italianate style frame dwelling with a rear ell. It has a center-false-gable roof and is sheathed in weatherboard. The front facade features an intricate double-tier porch. It was built as a boarding house for teachers and students in conjunction with Shady Grove School and has been moved twice, in 1975 and in 1984.

The Isaiah Wilson Snugs House, also known as the Isaiah Wilson Snugs House and the Marks House, are two historic homes located at Albemarle, Stanly County, North Carolina. The Marks House was built about 1847, and is a two-story, transitional Federal / Greek Revival style frame dwelling. It is the oldest surviving house in Albemarle. It was moved to its present site behind the Snuggs house in 1975. The Isaiah Wilson Snuggs House, the second oldest in Albemarle, was built about 1874, and is a two-story, three-bay, frame dwelling, with a two-room kitchen/dining room ell. The houses were restored in the 1980s and are operated as historic house museums by the Stanly County Museum.

Olzie Whitehead Williams House is a historic home located near Wilson, Wilson County, North Carolina. It was built about 1860, and is a single-story, six-bay, "L"-shaped, Italianate style frame house with a gabled projecting end pavilion. It rests on a low brick pier foundation and is sheathed in weatherboard. The front facade features a shed roofed verandah.

Moses Rountree House is a historic home located at Wilson, Wilson County, North Carolina. It was built about 1869, and is a two-story, three bays wide by two bays deep, Gothic Revival style frame house. It has a two-story rear ell. It has a steep gable roof and is sheathed in weatherboard. The house was moved in 1890 and about 1920, and was renovated in the 1930s adding Colonial Revival style design elements.
Joseph John Pender House is a historic plantation house located near Wilson, Wilson County, North Carolina. The original section of the house was built about 1840 by Joseph John Pender, a large landowner and successful planter who was a member of a prominent landholding family. The house consists of a two-story, three bay, Federal frame section and a one-story frame kitchen/dining room ell. Also on the property are the contributing frame well structure and two tobacco barns.
Gen. Joshua Barnes House is a historic house located along SR 1326 near Wilson, Wilson County, North Carolina.
Ward-Applewhite-Thompson House is a historic plantation house located near Stantonsburg, Wilson County, North Carolina. It was built about 1859, and is a boxy two-story, three bay, double pile, Greek Revival style frame dwelling. It has a shallow hipped roof and wrap-around Colonial Revival style porch with Doric order columns added about 1900. Attached to the rear of the house is a gable roofed one-story kitchen connected by a breezeway. Also on the property are a number of contributing outbuildings including two packhouses, stable, and tobacco barns.
Edmondson-Woodward House is a historic plantation house located near Stantonsburg, Wilson County, North Carolina. It was built about 1830, and is a two-story, three bay, single pile, "L"-plan, Federal style frame dwelling. It has a two-story wing added in the mid-19th century, side gable roof, exterior end chimneys, and hipped-roof porch with flared columns.














