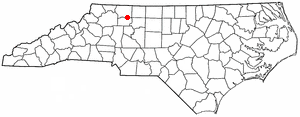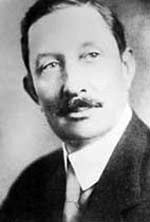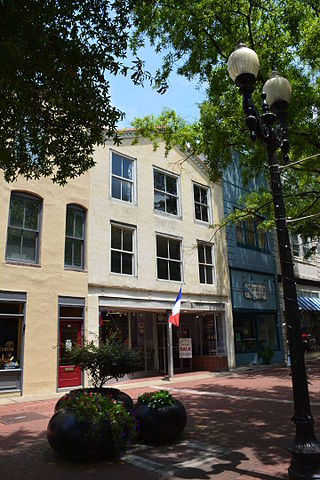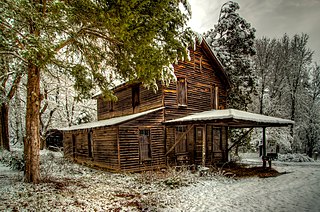
East Bend is a town in northeastern Yadkin County, North Carolina, United States. The population is 634 at the 2020 census. It is a Piedmont Triad community.

Caleb Davis Bradham was an American pharmacist, who invented the soft drink Pepsi.

Stagville Plantation is located in Durham County, North Carolina. With buildings constructed from the late 18th century to the mid-19th century, Stagville was part of one of the largest plantation complexes in the American South. The entire complex was owned by the Bennehan, Mantack and Cameron families; it comprised roughly 30,000 acres (120 km2) and was home to almost 900 enslaved African Americans in 1860.
The Davis–Adcock Store is a historic general store located at Wilbon, North Carolina, a crossroads north of Fuquay-Varina, in Wake County, North Carolina. The building was constructed in 1906, and is a one-story, frame, gable-front building, with a standing-seam metal roof and a stepped-parapet false front. The community store served not only as a local distribution center for goods and services, but also as a center of community social life. The building also housed the local post office from 1906 until 1925.
The Hood–Anderson Farm is a historic home and farm and national historic district located at Eagle Rock, Wake County, North Carolina, a suburb of the state capital Raleigh. The main house was built about 1839, and is an example of transitional Federal / Greek Revival style I-house. It is two stories with a low-pitched hip roof and a rear two-story, hipped-roof ell. The front facade features a large, one-story porch, built in 1917, supported by Tuscan order columns. Also on the property are the contributing combined general store and post office (1854), a one-room dwelling, a two-room tenant/slave house, a barn (1912), a smokehouse, and several other outbuildings and sites including a family cemetery.

Warrenton Historic District is a national historic district located at Warrenton, Warren County, North Carolina. The district encompasses 202 contributing buildings in the central business district and surrounding residential sections of Warrenton. The district developed between about 1840 and 1926, and includes notable examples of Early Republic, Greek Revival, and Late Victorian architecture. Notable buildings include the Falkener House, Macon Street House, Peter Davis Store, Jones-Cook House, Eaton Place (1843), Sommerville-Graham House by Jacob W. Holt, Presbyterian Church also by Holt, Baptist Church, Methodist Episcopal Church, Miles Hardware Store, Warrenton City Hall, Warrenton Hotel, John Graham School, and the U.S. Post Office.

The John Davis House is a historic home located at Fayetteville, Cumberland County, North Carolina. It was built about 1870, and is a two-story, three-bay, frame dwelling Late Victorian style ornament. It rests on a brick pier foundation and has a gable roof with flared eaves. The front facade features a one-story shed roof porch, supported by four chamfered posts with lacy sawn brackets.

Cross Roads Presbyterian Church and Cemetery and Stainback Store are historic buildings near Mebane, Alamance County, North Carolina. The church was built in 1876, and is a 1 1/2-story, brick vernacular church building. The Stainback Store, across from the church, was built about 1888, and is a simple two-story gable front frame structure built from materials of the original church building and session house from about 1792. Located near the church is the contributing cemetery established about 1792.

The Mesker Brothers Iron Works and George L. Mesker & Co. were competing manufacturers and designers of ornamental sheet-metal facades and cast iron storefront components from the 1880s through the mid-twentieth century. The Mesker Brothers Iron Works was based in St. Louis, Missouri, and was operated by brothers Bernard and Frank Mesker. The George L. Mesker Company was operated by a third brother, George L. Mesker, and was based in Evansville, Indiana. The Mesker brothers were the sons of John Mesker who operated a stove business in Evansville and later galvanized iron for buildings. The three brothers learned their iron-working skills from their father.
Brown–Graves House and Brown's Store is a historic plantation complex located near Locust Hill, Caswell County, North Carolina. The plantation house was built about 1800, and is a two-story, five-bay, Late Georgian style frame dwelling. It is set on a stone basement and has a low hipped roof. The front facade features a one-story pedimented porch with Corinthian order columns. Brown's Store is located across from the house and is a one-story, gabled frame building with a single shouldered stone and brick chimney. Also on the property are the contributing two slave quarters, a smoke house, and a Greek Revival period law office.

Warren House and Warren's Store is a historic house and store and national historic district located at Prospect Hill, Caswell County, North Carolina. The house was built about 1858, and is a two-story, three-bay, Greek Revival style frame dwelling. It is set on a brick foundation and has a low hipped roof. The front facade features a two-story, three-bay, pedimented porch. Warren's Store and Post Office is located across from the house and is a two-story rectangular brick building of vernacular Greek Revival temple-form design. Also on the property is the contributing kitchen building.

Waddill's Store, also known as Bernard's Men's Shop, is a historic commercial building located at Fayetteville, Cumberland County, North Carolina. It was built about 1850, and is a three-story, three-bay, Greek Revival-style brick building. It has a gable front and once had a three-tiered front porch. It originally housed a general merchandise store.

Cana Store and Post Office is a historic general store and post office building located near Mocksville, Davie County, North Carolina. It was built about 1875, and is a two-story, three-bay, frame building with a gable roof. The front facade features a broad hip-roofed frame canopy added in the 1930s that serves as a porte-cochere. Also on the property is a contributing one-story woodshed built in the 1930s. The building housed a post office until 1954 and a general store until 1965.
Archibald H. Davis Plantation, also known as Cypress Hall, is a historic plantation house and complex located near Justice, Franklin County, North Carolina. The house was built about 1820, and is a two-story, five-bay, Greek Revival style frame dwelling. It has a full-width front porch and rear ell added in the early-20th century. Also on the property are log tobacco barns, a small barn, a larger barn, domestic outbuildings, and a building said to have been a trading post or stagecoach stop.

Davis Family House, also known as the Davis-Forbes House, is a historic home located near Crabtree, Haywood County, North Carolina. It was built about 1880, and is a 1+1⁄2-story, two-room plan frame dwelling sheathed in weatherboard. It was expanded by a shed-room addition in 1925–1926. The front facade features a one-story hip-roof porch.

Hayes-Byrum Store and House is a historic home, store, and national historic district located near Charlotte, Mecklenburg County, North Carolina. The store was built about 1890, and is a one-story, gable front, brick building. It measures 35 feet by 60 feet and has a wide, arched entrance with wooden double doors. North of the store is the two story, asymmetrical, Queen Anne style frame dwelling built about 1900. It has a cross-gable roof and features a cutaway bay. The store is considered the oldest surviving commercial building in rural Mecklenburg County.

Melton-Davis House, also known as the Cannie Melton House, is a historic home located near Bostic, Rutherford County, North Carolina. It was built about 1904, and is a one-story, weatherboarded, Queen Anne-style frame dwelling. It sits on a concrete block foundation and consists of two main gable-front, double-pile blocks that flank the center hall, and its ornamental finish. Also on the property is a contributing barn, built between about 1904 and 1915.

Davis-Whitehead-Harriss House is a historic home located at Wilson, Wilson County, North Carolina. It was built in 1858, and renovated in 1872 in the Italianate style. It is a two-story, three bays wide, "T"-plan, frame dwelling, with a rear ell. It has single-shouldered, brick end chimneys with stuccoed stacks and a one-story, hipped roof front porch. Also on the property is a two-story frame carriage house built in 1925.

Marion House and Marion Brothers Store also known as Jubal E. Marion—Richard Nathaniel Marion House and Oakcrest, is a historic home and general store located at Siloam, Surry County, North Carolina. The house was built over three periods in 1861, 1895, and 1913. It is a two-story, three-bay, double pile, Classical Revival/Southern Colonial-style frame dwelling. The 1913 remodeling was by prominent Winston-Salem architect Willard C. Northup. It features a two-story, Ionic order central portico and a one-story porch with Tuscan order columns that nearly encircles the house. The Marion Brothers Store was built about 1894, and is a two-story, brick commercial building. The property also includes the contributing wash house/smokehouse, a garage with a tool room/shop and a pump room, a fish pool, a carbide house, two chicken houses, a barn, a corn crib / granary, and two tobacco barns.


















