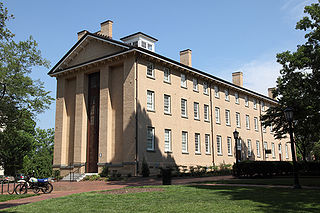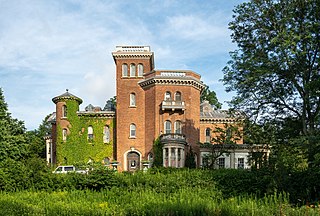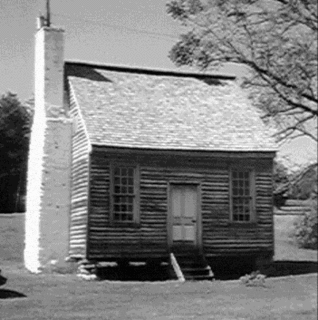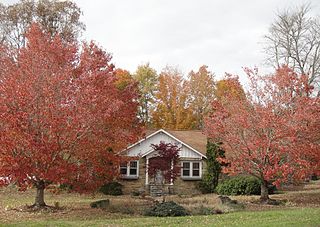
Old East is a residence hall located at the north part of campus in University of North Carolina at Chapel Hill. When it was built in 1793, it became the first state university building in the United States. The Wren Building at the College of William & Mary in Williamsburg, Virginia, was built in 1695, but William and Mary did not become a public university until 1906.

Stagville Plantation is located in Durham County, North Carolina. With buildings constructed from the late 18th century to the mid-19th century, Stagville was part of one of the largest plantation complexes in the American South. The entire complex was owned by the Bennehan, Mantack and Cameron families; it comprised roughly 30,000 acres (120 km2) and was home to almost 900 enslaved African Americans in 1860.

Blandwood Mansion is a historic house museum at 447 West Washington Street in Greensboro, North Carolina. Originally built as a four-room Federal style farmhouse in 1795, it was home to two-term North Carolina governor John Motley Morehead (1841-1844) under whose ownership it was transformed into its present appearance. It is believed to be the oldest extant example of the Italian Villa Style of architecture in the United States, and was designated a National Historic Landmark in 1988. In creating the design for Blandwood, architect Alexander Jackson Davis produced a popular prototype for American house designs in the Italianate style: a central tower projecting from the main facade. Saved from demolition in 1964 by preservation-minded Greensboro citizens, the house was opened as a museum in 1976 and remains open to the public today.

Oldfields also known as Lilly House and Gardens, is a 26-acre historic estate and house museum at Newfields in Indianapolis, Indiana, United States. The estate, an example of the American country house movement of the late 19th and early 20th centuries, was designated a U.S. National Historic Landmark in 2003.

The Thomas Wolfe House, also known as the Thomas Wolfe Memorial, is a state historic site, historic house and museum located at 52 North Market Street in downtown Asheville, North Carolina. The American author Thomas Wolfe (1900–1938) lived in the home during his boyhood. The house was designated a National Historic Landmark in 1971 for its association with Wolfe. It is located in the Downtown Asheville Historic District.

The Moses H. Cone Memorial Park is a country estate in honor of Moses H. Cone in Blowing Rock, North Carolina. It is on the Blue Ridge Parkway between mileposts 292 and 295 with access at milepost 294. Most locals call it Cone Park. The park is run by the National Park Service and is open to the public. It contains 3,500 acres (14 km2), a 16-acre (65,000 m2) trout lake, a 22-acre (89,000 m2) bass lake, and 25 miles (40 km) of carriage trails for hiking and horses. The main feature of the park is a twenty-three room 13,000-square-foot (1,200 m2) mansion called Flat Top Manor built around the early 1900s. At the manor, there is a craft shop and demonstration center, along with an information desk and book store.

The Davis–Adcock Store is a historic general store located at Wilbon, North Carolina, a crossroads north of Fuquay-Varina, in Wake County, North Carolina. The building was constructed in 1906, and is a one-story, frame, gable-front building, with a standing-seam metal roof and a stepped-parapet false front. The community store served not only as a local distribution center for goods and services, but also as a center of community social life. The building also housed the local post office from 1906 until 1925.

The Hood–Anderson Farm is a historic home and farm and national historic district located at Eagle Rock, Wake County, North Carolina, a suburb of the state capital Raleigh. The main house was built about 1839, and is an example of transitional Federal / Greek Revival style I-house. It is two stories with a low-pitched hip roof and a rear two-story, hipped-roof ell. The front facade features a large, one-story porch, built in 1917, supported by Tuscan order columns. Also on the property are the contributing combined general store and post office (1854), a one-room dwelling, a two-room tenant/slave house, a barn (1912), a smokehouse, and several other outbuildings and sites including a family cemetery.

The Heartsfield–Perry Farm is a historic home and farm located at Rolesville, Wake County, North Carolina, a satellite town of the state capital Raleigh. The original one-room house was built in the 1790s, with a Greek Revival style update made about 1840. It is a two-story house with two-story rear ell and one-story rear shed addition. It features a double-tier Greek-Revival-style—porch and low hipped roof. The interior of the house retains some Federal style design elements. Also on the property are the contributing detached kitchen, smokehouse / woodshed, privy, doctor's office, mule barn, pack house, horse barn, feed barn, two tobacco barns, the family cemetery, and the agricultural landscape.

Litchfield Villa, or "Grace Hill", is an Italianate mansion built in 1854–1857 on a large private estate now located in Prospect Park, Brooklyn, New York City. It is located on Prospect Park West at 5th Street. The villa was designed by Alexander Jackson Davis, America's leading architect of the fashionable Italianate style, for railroad and real estate developer Edwin Clark Litchfield.

The Beall–Dawson House is a historic home located at Rockville, Montgomery County, Maryland, United States. It is a 2+1⁄2-story Federal house, three bays wide by two deep, constructed of Flemish bond brick on the front facade and common bond elsewhere. Outbuildings on the property include an original brick dairy house and a mid-19th century one-room Gothic Revival frame doctor's office which was moved to the site for use as a museum. The house was constructed in 1815.

The Charles Sweeney Cabin is a structure within the Appomattox Court House National Historical Park. It was registered in the National Park Service's database of Official Structures on June 26, 1989.

The John Davis House is a historic home located at Fayetteville, Cumberland County, North Carolina. It was built about 1870, and is a two-story, three bay, frame dwelling Late Victorian style ornament. It rests on a brick pier foundation and has a gable roof with flared eaves. The front facade features a one-story shed roof porch, supported by four chamfered posts with lacy sawn brackets.

The Davenport House, also known as Sans-Souci, is an 1859 residence in New Rochelle, New York, designed by architect Alexander Jackson Davis in the Gothic Revival style. The "architecturally significant cottage and its compatible architect-designed additions represent a rare assemblage of mid-19th through early 20th century American residential design". The house was listed on the National Register of Historic Places in 1980.

Ray Wiseman House is a historic home located at Altamont, Avery County, North Carolina. It was built in 1941, and is a one-story, Arts-and-Crafts bungalow-reflecting the American Craftsman influence. It is considered one of the best examples of Arts and Crafts architecture in the region. The home is a good example of an upper-middle-class home of the 1940s. The interior includes well crafted chestnut woodwork and red oak floors. The floor plan includes two large bedroom suites with a private sunroom for one and a large attic/loft space with enclosed stairway. The sun room still features rare 1940's original wall paper. The original plumbing fixtures stamped (1941) can still be found in the original main bathroom off the center hall and a modern second bathroom has been added to the master bedroom. It is constructed of native river rock and is approximately 1,400 square feet. It sits on 1.5 acres of land carved out of hills to form the original roadbed for the highway in front of the property.

Cape Lookout Village Historic District is a national historic district located near Core Banks, Carteret County, North Carolina. It encompasses 20 contributing buildings 1 contributing site, and 6 contributing structures in Cape Lookout Village. The buildings include notable examples of Queen Anne and Bungalow / American Craftsman style architecture. The district includes two government complexes: the Cape Lookout Lighthouse Station and the Cape Lookout Coast Guard Station. In addition, 14 buildings, a long dock, and the circulation network, as well as the landscape in which these lie, compose the district. The buildings include the Life Saving Station (1888) and Boathouse, the Keeper's Quarters (1907), Luther Guthrie House, Gaskill-Guthrie House, Seifert-Davis House, Baker-Holderness House, the Bryant House, and the Carrie Arendell Davis House.

McClelland-Davis House is a historic home located near Statesville, Iredell County, North Carolina. The house was built about 1830, and is a two-story, five bay by two bay, transitional Federal / Greek Revival style frame dwelling. It has a gable roof, one-story rear wing, and two single shoulder brick end chimneys. Also on the property are the contributing smokehouse and well house.

Sutton-Newby House is a historic plantation house located near Hertford, Perquimans County, North Carolina. It was built about 1745, and is a 1+1⁄2-story, four bay, frame dwelling with a brick end and gable roof. It originally had both ends in brick. It features a full-width, shed roofed front porch and massive double shouldered chimney. It is a member of the small group of 18th century frame houses with brick ends in northeast North Carolina; the group includes the Myers-White House and the Old Brick House.

Davis-Whitehead-Harriss House is a historic home located at Wilson, Wilson County, North Carolina. It was built in 1858, and renovated in 1872 in the Italianate style. It is a two-story, three bays wide, "T"-plan, frame dwelling, with a rear ell. It has single-shouldered, brick end chimneys with stuccoed stacks and a one-story, hipped roof front porch. Also on the property is a two-story frame carriage house built in 1925.

Second Yadkin County Jail, also known as the Charles Bruce Davis Museum of Art, History, and Science, is a historic jail building located at Yadkinville, Yadkin County, North Carolina. It was built about 1892, and is a one-story, two room, hip roofed brick building. It measures 22 feet by 36 feet. The building housed the county jail until 1928 and converted to apartments. The property was donated to the Yadkin County Historical Society in 1976, and restored for use as a museum.





















