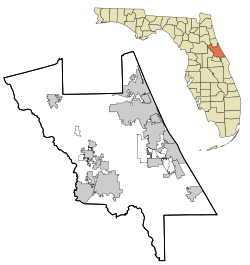Delos A. Blodgett House | |
 | |
| Location | 404 S. Ridgewood Ave., Daytona Beach, Volusia County, Florida |
|---|---|
| Coordinates | 29°12′16.32″N81°1′12.59″W / 29.2045333°N 81.0201639°W |
| Area | less than one acre |
| Built | 1896 |
| Architect | Sumner Hale Gove; Bliven, Giles H. |
| Architectural style | Queen Anne |
| NRHP reference No. | 93000724 [1] |
| Added to NRHP | August 2, 1993 |
The Delos A. Blodgett House (also known as 8VO4385) is a historic house located at 404 Ridgewood Avenue in Daytona Beach, Florida.




