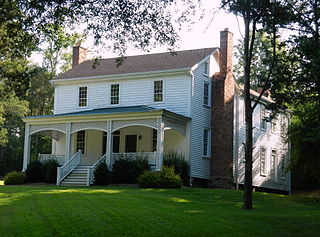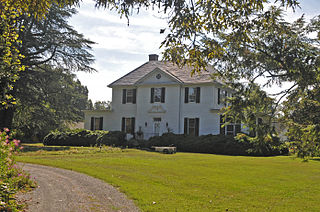
Coolmore Plantation, also known as Coolmore and the Powell House, is a historic plantation house located near Tarboro, Edgecombe County, North Carolina. Built in 1858–61, the main house is one of the finest Italianate style plantation houses in the state. The house and its similarly styled outbuildings were designed by Baltimore architect E. G. Lind for Dr. Joseph J.W. and Martha Powell. Coolmore was designated a National Historic Landmark for its architecture in 1978, and is a Save America's Treasures projects.

Rose Glen was an antebellum plantation in Sevier County, in the U.S. state of Tennessee. At its height, Rose Glen was one of the largest and most lucrative farms in Sevier County, and one of the most productive in East Tennessee. While the farm is no longer operational, the plantation house and several outbuildings— including a physician's office, loom house, and double-cantilever barn— have survived intact, and have been placed on the National Register of Historic Places.

The First Presbyterian Church is a historic church at 471 Main Street in Highlands, North Carolina. The single story wood-frame church was built in 1883–85, and occupies a prominent site in downtown Highlands, surrounded by a period picket fence. It is the oldest church in the city, and was built by Marion Wright, a local master builder. It is stylistically a vernacular interpretation of Italianate architecture, which is most prominent in its belfry tower, which features a flared roof with extended bracketed eaves.

The Dr. Daniel Adams House is a historic house at 324 Main Street in Keene, New Hampshire. Built about 1795, it is a good example of transitional Federal-Greek Revival architecture, with a well documented history of alterations by its first owner. The house was listed on the National Register of Historic Places in 1989.

The Baldwin-Coker Cottage is a historic house at 266 Lower Lake Road in Highlands, North Carolina. The Rustic-style 1+1⁄2-story log house was designed and built in 1925 by James John Baldwin, an architect from Anderson, South Carolina. The cottage is important as a prototype for a number of later houses that were built by members of the construction crew. The walls are constructed of notched logs, whose ends project at random-length intervals, both at the corners of the house, and from the interior, where logs are also used to partition the inside space. The house is topped by a side-gable wood shingle roof. The main gable ends, and the gables of the dormers, are clad in board-and-batten siding. A porch with naturalistic limb-and-twig railings spans the width of the main facade.

The Hotel Edwards was a historic hotel building at Main and 4th Streets in Highlands, North Carolina. The main block of the hotel, a three-story brick structure, was built in 1935. It was attached to a c. 1880 2+1⁄2-story wood-frame structure, which was operated for many years as a boarding house or hostelry, and is now the historic main inn for Old Edwards Inn and Spa. The brick block was designed by Linton H. Young, and was built after the construction of the Highlands Country Club brought an influx of summer visitors to the area. The property was operated as a hotel by the Edwards family from 1914 to 1970 and is now owned by Art and Angela Williams of Palm Beach, FL..

The Glen Choga Lodge is a historic lodge in rural Macon County, North Carolina. It is located in a clearing on the south side of Little Choga Road, in Nantahala National Forest. The lodge is a large U-shaped two-story log structure with a metal roof. The Glen Choga Lodge is the only saddle notched Adirondack-style lodge made of Wormy Chesnut Logs known to still exist. It was built in 1934–35, at a time when Little Choga Road was a major route between Franklin and Murphy, North Carolina. The builders were Alexander Breheurs Steuart and his wife Margaret Willis Hays; they operated the lodge as a summer vacation destination until 1941 and the United States entry into World War II. It did not reopen for commercial use after the war, and has been converted into a private summer residence.

John Alexander Lackey House is a historic home located at Morganton, Burke County, North Carolina. It was built about 1900, and is a two-story, "T"-shaped, gable roofed, brick farmhouse. It has a one-story, gabled kitchen wing. The house features Colonial Revival style detailing.

The Wilson Log House is an historic house in rural Macon County, North Carolina. It is a single story log structure, located west of Highlands, on the west side of State Route 1621, 1.4 miles northwest of its junction with Route 1620. It was built c. 1882 by Jeremiah Wilson, and is one of a small number of period log buildings to survive in the county. The house remained in the Wilson family until the 1950s. It measures about 18' by 20', and is constructed from logs with dovetail joins, and red mud chinking. Its interior consists of a single large chamber, with a stair rising on one side to a loft area under the gable roof. At some point a frame addition was added to the rear of the house, but that has since been removed.

Dr. E. H. Ward Farm is a historic home and farm located near Bynum, Chatham County, North Carolina. The main house was built in sections during the mid-19th through early-20th century beginning about 1840. The earliest section is a 1+1⁄2-story, gable-roofed, two room log structure, that forms the rear of the main section. The main section was built about 1870, and is a one-story, gable-roofed frame structure with a simple gable-front porch. A one-story board-and-batten rear ell was added about 1900. Also on the property are the contributing office of Dr. Ward, carriage house and gear room, board-and-batten barn and log cribs, smokehouse and pen, and a small brick well house.

Dr. Earl S. Sloan House is a historic home located at Trent Woods, Craven County, North Carolina. It was built in 1914, and is a 2+1⁄2-story brick dwelling, consisting of a main block and flanking pavilions under low, hipped slate roofs. It is a Colonial Revival style residence with Tudor Revival and Mediterranean style design influences.

Dr. William C. Verdery House is a historic home located at Fayetteville, Cumberland County, North Carolina. It was built in 1936, and is a Colonial Revival style brick dwelling. It consists of a two-story, main block flanked by a two-story wing and a one-story porch wing on the west and a one-story wing and recessed two-bay wing on the east. It is topped by a slate gable roof and features an Ionic order entrance surround.

Dr. David P. Weir House is a historic home located at Greensboro, Guilford County, North Carolina. It was built about 1846, and is a two-story, frame structure with Greek Revival and Italianate style design elements. It has a low hip roof pierced by two interior chimneys and a one-story kitchen wing. The house was expanded in 1961 by created a large meeting space at the front of the house for the Greensboro Woman's Club. The house may have been built from a plan provided by the well-known New York architect Alexander Jackson Davis.

Dr. Roscius P. and Mary Mitchell Thomas House and Outbuildings, also known as the Ruth Thomas Home Farm, is a historic home located near Bethlehem, Hertford County, North Carolina. The house was built in 1887, and is a two-story, three-bay, single-pile, side-gable roof, Late Victorian style frame dwelling with a two-story, gable-roof rear ell. Built into the ell is a Greek Revival style kitchen building. The house is sheathed in weatherboard, sits on a brick foundation, and has a one-story half-hip roof porch. Also on the property are the contributing doctor's office, smoke house, and root cellar.

Bishop John C. Kilgo House is a historic home located at Charlotte, Mecklenburg County, North Carolina. It was built in 1915, and is a two-story, three bay, frame dwelling with Colonial Revival and Bungalow / American Craftsman design elements. It has a hipped roof, cubic main block with a later, 1950s rear, two-story, two-bay, gable-roofed addition. The front facade features a center bay, one-story entry porch with Tuscan order columns. It was built for Bishop John C. Kilgo (1861–1922), bishop of the Methodist Episcopal Church, South.

Grier-Rea House is a historic farmhouse located near Charlotte, Mecklenburg County, North Carolina. The "L"-shaped dwelling consists of a two-story, side-gable main block built about 1815, with an original, one-story, rear shed appendage and a two-story, rear ell added about 1830. Also added about 1830 was the hip roofed front porch. The house was moved to its present location in 2002.

Montrose is a historic estate and national historic district located at Hillsborough, Orange County, North Carolina. The main house was built about 1900 and remodeled in 1948. It is a two-story, three bay, double-pile frame dwelling with a high-hip, slate-covered roof, and flanking one-story wings. It features a Colonial Revival style pedimented entrance pavilion with a swan's neck pediment. Also on the property are the contributing William Alexander Graham Law Office with Federal style design elements, garage (1935), kitchen, smokehouse, pump house (1948), tractor shed (1948), animal shelter (1948), barn and the landscaped gardens.

Dr. Arch Jordan House, also known as the manse for Little River Presbyterian Church, is a historic home located near Caldwell, Orange County, North Carolina. It was built about 1875, and is a two-story, single pile, central hall plan, Italianate style frame dwelling. It features a central projecting gable, bracketed eaves, and a columned porch with a low hipped roof. Attached at the rear is an originally-separate two-story kitchen building. Also on the property are the contributing combination smokehouse/food storage shed, log and weatherboard tobacco barn, and 1+1⁄2-story main barn.

Dr. Evan Alexander Erwin House is a historic home located at Laurinburg, Scotland County, North Carolina. It was built in 1904, and extensively remodeled in 1939 in the Classical Revival style. It is a two-story, five bay, double pile, frame dwelling, with one-story side-gable flanking side wings. It features a two-story front porch with a flat roof and supported by four square slender wood columns with Tuscan order caps. Also on the property is a contributing two car garage.

The Dr. Ezekiel Ezra Smith House is a historic house at 135 South Blount Street in Fayetteville, North Carolina. It is a 2+1⁄2-story wood-frame structure, with complex massing typical of the Queen Anne architectural style. Its main block has a side-gable roof, with a projecting bay section at the right of the front facade that is topped by a gable. A hip roof porch extends from the center of the projecting bay around to the left side. The house was built in 1902, and is unusual as a Queen Anne house in one of the city's historical African-American neighborhoods. Dr. Ezekiel Ezra Smith, for whom the house was built, was instrumental in the development of North Carolina's first State Colored Normal School, established in Fayetteville in 1877.



















