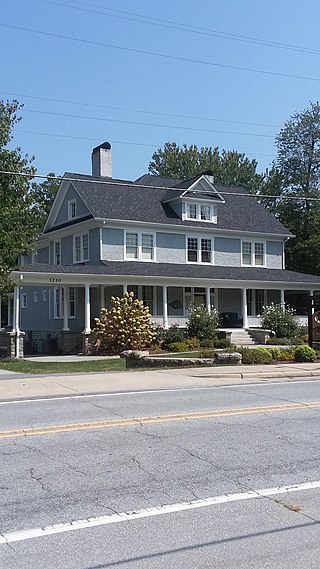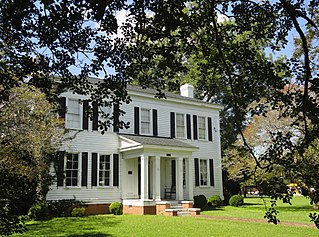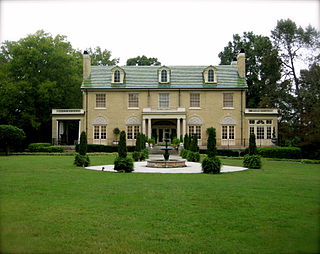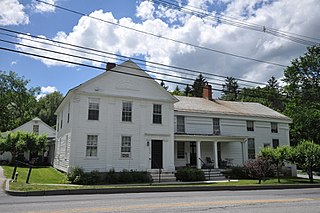The Hood–Anderson Farm is a historic home and farm and national historic district located at Eagle Rock, Wake County, North Carolina, a suburb of the state capital Raleigh. The main house was built about 1839, and is an example of transitional Federal / Greek Revival style I-house. It is two stories with a low-pitched hip roof and a rear two-story, hipped-roof ell. The front facade features a large, one-story porch, built in 1917, supported by Tuscan order columns. Also on the property are the contributing combined general store and post office (1854), a one-room dwelling, a two-room tenant/slave house, a barn (1912), a smokehouse, and several other outbuildings and sites including a family cemetery.

Maple Hall is a historic home located near Lexington in Rockbridge County, Virginia, USA. The house was built in 1855 and is a two-story, three-bay, Greek Revival style brick dwelling on an English basement. It has a hipped roof and rear ell with a gable roof. It features a two-story pedimented front portico. The property includes the contributing two-story brick building which probably dates to the 1820s and a small log outbuilding. The home was purchased by John Singleton, who was then the owner of a boarding school in South Carolina, in April 2021. The building was then occupied by the therapeutic boarding school Maple Hall Academy. Maple Hall Academy abruptly closed in April 2024.
Kerr Scott Farm, also known as Melville, is a historic home and farm located near Haw River, Alamance County, North Carolina. The vernacular farmhouse was built in 1919, and consists of a 1 1/2-story, frame, center hall plan, hip-roofed main block, with a one-story frame gable-roofed ell built about 1860. The property includes a variety of contributing outbuildings including a farm office, milk house, woodshed, dairy barns, equipment building / machine shop (1941), cow shed, gas / oil house, corn crib (1910), silos, and cow sheds. It was the home of North Carolina governor and United States Senator, W. Kerr Scott (1896-1958) and the birthplace of W. Kerr Scott's son, also a former North Carolina governor, Robert W. Scott.

Dr. E. H. Ward Farm is a historic home and farm located near Bynum, Chatham County, North Carolina. The main house was built in sections during the mid-19th through early-20th century beginning about 1840. The earliest section is a 1+1⁄2-story, gable-roofed, two room log structure, that forms the rear of the main section. The main section was built about 1870, and is a one-story, gable-roofed frame structure with a simple gable-front porch. A one-story board-and-batten rear ell was added about 1900. Also on the property are the contributing office of Dr. Ward, carriage house and gear room, board-and-batten barn and log cribs, smokehouse and pen, and a small brick well house.

Dr. Joseph A. McLean House is a historic home located near Sedalia, Guilford County, North Carolina. It was built about 1850, and is a two-story, three-bay, vernacular Greek Revival style dwelling. The house originated as a two-story log structure and has a one-story gable-roofed rear ell. The front facade features a massive one-story pedimented portico at the central entrance bay.

Hoffman-Bowers-Josey-Riddick House is a historic home located at Scotland Neck, Halifax County, North Carolina. It was built in 1883, and is a 2+1⁄2-story, rectangular, frame dwelling with Stick Style / Eastlake movement design elements. It has a complex polychromed, slate roof gable roof; three-story central tower with hexagonal roof; and one-story rear ell. It features a front porch with sawn balustrade.

Mary Mills Coxe House is a historic home located near Hendersonville, Henderson County, North Carolina. Built about 1911, the house is a 2+1⁄2-story, Colonial Revival style frame dwelling with a pebbledash finish. It has a two-level side-gabled roof, a pedimented front dormer, and a rear gable ell. It features a one-story hip-roofed wraparound porch and porte-cochère. Also on the property is a non-contributing art studio building associated with the Flat Rock School of Art. In 1993 and 1994, the house was renovated for use as offices.
King-Flowers-Keaton House is a historic home located near Statesville, Iredell County, North Carolina. The house was built about 1800, and is a two-story, five bay by two bay, transitional Georgian / Federal style frame dwelling. It has a gable roof, rear ell, and two single shoulder brick end chimneys. Also on the property is a contributing outbuilding.

Amis-Bragg House is a historic home located at Jackson, Northampton County, North Carolina. It was built about 1840, and is a two-story, five-bay, single-pile Greek Revival style frame house with a two-story ell and one-story kitchen wing. It has a hipped roof and interior end chimneys. It was the home of Thomas Bragg Jr. (1810-1872), North Carolina governor and member of the United States Senate, purchased the house in 1843 and lived here until 1855.
Kittrell-Dail House is a historic home located near Renston, Pitt County, North Carolina. It was built about 1855, and is a two-story, three-bay, side-gable, single pile frame dwelling with Greek Revival style design elements. It has two contemporary shed roofed wings and a 20th-century rear ell. A one-story, hip roof porch, almost the length of the house, was added about 1920–1930. Also on the property is the contributing kitchen building.

Alfred Dockery House is a historic plantation house located near Rockingham, Richmond County, North Carolina. It was built about 1840, and is a two-story, five-bay, brick dwelling with a low hipped roof in the Greek Revival style. The facade's brickwork is laid in Flemish bond. It rests on a brick foundation and has two ells. The house was restored in 1951. Also on the property are the contributing remains of an outbuilding and the remains of a water-powered mill. It was the home of Congressman and brigadier general of the Tennessee State Militia Alfred Dockery (1797-1875).
Marcheston Killett Farm is a historic home and farm near Clinton, Sampson County, North Carolina. The house was built about 1865 and is a large one-story, double-pile, Greek Revival style frame dwelling sheathed in weatherboard. It has a cross-gable roof, a rear ell with a formerly separate log kitchen incorporated, and a dominant front, pedimented, central porch. The interior is center-hall in plan. Also on the property are the contributing sites of demolished outbuildings.
James Kerr House is a historic plantation house located near Kerr, Sampson County, North Carolina. The house was built in 1844, and is a 2+1⁄2-story, five bay by two bay, Greek Revival style frame dwelling. It has a gable roof, 2+1⁄2-story rear ell, brick pier foundation, and a pillared double-tier porch central porch. The interior is center-hall in plan. The house is attributed to builder Isaac B. Kelly, who also built the Dr. John B. Seavey House. Also on the property are the contributing original detached kitchen and frame smokehouse.
Isaac Williams House is a historic home located near Newton Grove, Sampson County, North Carolina. The farmhouse was built about 1867, and is a one-story, double-pile, five bay-by-four bay, transitional "Triple-A" frame dwelling, with Greek Revival style design elements. It has a prominent front cross-gable roof and hip roofed, three bay, front porch. A 1+1⁄2-story rear ell was added about 1980. Also on the property are the contributing servants quarters, family cemetery, and surrounding fields and woodlands.

John C. Sikes House is a historic home located at Monroe, Union County, North Carolina. It was built in 1926–1927, and consists of a 2+1⁄2-story, five bay by four bay, Classical Revival-style main block with a two-story rear ell. The house is constructed of yellow Roman brick and has a gable roof. The front facade features a parapeted portico supported by six stone Tuscan order columns.
South Brick House is a historic home located at Wake Forest, Wake County, North Carolina. The house was built in 1838, and is a 2+1⁄2-story, double-pile, Greek Revival-style brick dwelling with a side gable roof. A number of small, frame additions were made to the rear of the house, beginning in the late-19th century. It features a replacement pedimented portico supported by four Doric order columns. The house retains finely preserved interior decoration from Asher Benjamin’s 1830 pattern book, Practical House Carpenter. Also on the property are the contributing kitchen (1855), smokehouse (1855), and a single-story, side-gabled, weatherboarded, frame house. The house was originally built as faculty accommodation for Wake Forest Institute.

The Thomas B. Finley House, also known as The Oaks, is a historic home located at North Wilkesboro, Wilkes County, North Carolina. It was designed by architect Norma Bonniwell (1877–1961) and built in 1893. It is a two-story, Queen Anne style frame dwelling with a one-story rear ell. It features a hip and gable roof, corner tower, fish-scale-cut wood shingles, and one-story, hip-roofed, wraparound porch. It was built for prominent attorney Thomas B. Finley (1862–1942), whose firm Finley and Hendren occupied the Thomas B. Finley Law Office at Wilkesboro.

Moses Rountree House is a historic home located at Wilson, Wilson County, North Carolina. It was built about 1869, and is a two-story, three bays wide by two bays deep, Gothic Revival style frame house. It has a two-story rear ell. It has a steep gable roof and is sheathed in weatherboard. The house was moved in 1890 and about 1920, and was renovated in the 1930s adding Colonial Revival style design elements.

The Pratt-McDaniels-LaFlamme House is a historic house at 501-507 South Street in Bennington, Vermont. Built about 1800, this Federal period building encapsulates the changing residential trends in the town over a 200-year historic, starting as a farm house, then that as a businessman, and eventually subdivided into worker housing. It was listed on the National Register of Historic Places in 2002.

Thomas Askren House is a historic home located at Indianapolis, Marion County, Indiana. It was built between about 1828 and 1833, and is a two-story, Federal style brick I-house. It has a side gable roof and a rear ell. Also on the property is a contributing outbuilding.















