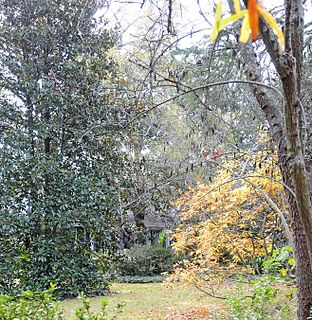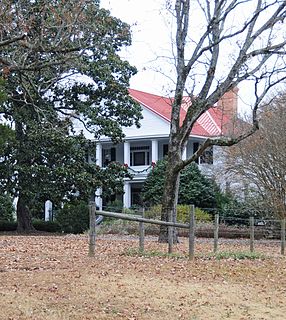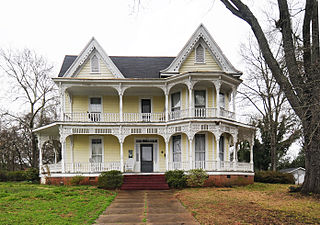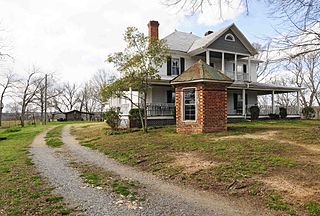
Kershaw is a town in Lancaster County, South Carolina, United States. It was incorporated in 1888. As of the 2010 census, the population was 1,803, and as of 2019 the estimated population was 2,321. The Haile Gold Mine, where gold was discovered in 1825, is 3 miles (5 km) from town and was at one time the largest single producer of gold in the Appalachian region.

Magnolia House, also known as the Johnson-Kinney House, located in Bennettsville, South Carolina, is a fine example of an excellently preserved late antebellum neoclassical, or "bracketed Greek Revival" home in rural South Carolina. Magnolia is a two-story frame house constructed in 1853 by Bennettsville lawyer, William Dalrymple Johnson. Johnson was a signer of the South Carolina Ordinance of Secession.

Mount Carmel A.M.E. Zion Church & Campground is a historic African Methodist Episcopal Zion church camp in Heath Springs, South Carolina, Lancaster County, South Carolina. It was established in 1866 and consists of a complex of approximately 55 small "cabins" or "tents" and the brick church of Mt. Carmel A.M.E. Zion Church is located in the general form of a rectangle. Mount Carmel A.M.E Zion Church Campmeeting starts every year on the first Wednesday in September, and last for 4–5 days. An "arbor," or open-air structure, is located in the center of the complex, where music, gospel singing, praise and worship, preaching and teachings are held. People come to worship, fellowship, network, and eat food from as far as New York City, NY to Orlando, FL. There is also a section on the grounds for vendors. The majority of the cabins are small frame, some are two story cabins for larger families made from concrete block and wooden structures. Also on the property is the church cemetery.

Abbeville, also known as Mt. Pleasant, is a historic home located at 1140 Columbia Avenue in Lancaster Township, Lancaster County, Pennsylvania.

The Virginia Durant Young House, also known as Fairfax Public Library, is a historic home located at Fairfax, Allendale County, South Carolina. It was built in 1881, and is a 1+1⁄2-story frame, weatherboarded, vernacular Victorian cottage with a gable roof. It was the home of Virginia Durant Young, journalist, novelist, humanitarian, political activist and internationally recognized leader of the women's suffrage movement in South Carolina and the nation. The house rests on brick piers and has an irregular "U"-shaped plan that incorporated a medical office for Dr. William Jasper Young. Despite popular conventions of the time, Mrs. Young was the sole owner of the couple's home and deeded the house to Dr. Young upon her death. The home also served as the office for Mrs. Young's newspaper, the Fairfax Enterprise and as the office for Dr. Young's medical practice. Upon the death of Dr. Young, the home was willed to the town of Fairfax for use as a public library and now houses the Fairfax Public Library. It was added to the National Register of Historic Places in 1983.
Arthur Goodson House, also known as John M. Lide House, is a historic home located at Springville, Darlington County, South Carolina. It was built in the 1850s, and is a 1+1⁄2-story, three bay, rectangular, central hall, weatherboard-clad, frame residence. The front façade features a full-width, hipped roof porch. Also on the property are two outbuildings, one weatherboard-clad, braced-frame building dating from the antebellum period and one tobacco barn constructed in the late-19th or early-20th century.

Cureton House is a historic home located near Lancaster, Lancaster County, South Carolina. It was built about 1840, and is a two-story, L-shaped, frame Greek Revival style residence. It is sheathed in clapboard siding and has cross-gable roof and brick pier foundation. The house has a central hall plan and two rooms in the rear ell. Also on the property is a cotton storage shed, barn, and garage.

Leroy Springs House, also known as Lancaster City Hall, is a historic home located at Lancaster, Lancaster County, South Carolina. The original section was built in 1820–30. The house was greatly enlarged in the mid-1850s and it took its present appearance in a 1906-07 remodeling. It is a two-story, frame residence. The façade features a two-tiered pedimented portico defined by fluted columns with Doric order-influenced capitals. The building was converted to municipal use as a city hall in 1957.

Wade-Beckham House, also known as Beckham House, is a historic home located near Lancaster, Lancaster County, South Carolina. It was built ca 1832 and is a two-story frame residence, in a blend of Greek Revival and Neo-Classical styles. Originally one room deep, the structure was doubled in size in 1916. The original porch on the front remains basically intact. A one-story kitchen wing and porch on the rear of the structure were part of the 1916 addition. Also on the property are a contributing small wooden store and a barn.

William Harrison Sapp House is a historic home located near Tradesville, Lancaster County, South Carolina. It was built about 1897, and extensively remodeled in 1912. It is a two-story Colonial Revival style frame residence with a one-story rear projection. It features a one-story hipped-roof wraparound porch, supported by Tuscan order columns. A small one-story gable-front frame drug store/office built in 1912, is located on the property. Dr. William Harrison Sapp (1866-1946), was a prominent local physician and farmer.
Adam Ivy House is a historic home located near Van Wyck, Lancaster County, South Carolina. It was built about 1849–1850, and is a two-story, vernacular Greek Revival style frame dwelling. It has a full-width, one-story front porch. Additions and renovations took place around 1920. Also on the property are two contributing outbuildings; large and small barns located near the house.

Dr. William Claudius Irby House, also known as the Crowe House, is a historic home located at Laurens, Laurens County, South Carolina.
Henry Lybrand Farm, also known as the Connelly Farm, is a historic home and farm located near Lexington, Lexington County, South Carolina. It was built about 1835, and is a two-story, rectangular, frame dwelling. It is sheathed in weatherboard and has a gable roof. The front façade features a one-story shed-roofed porch supported by square wood posts. The house has a one-story rear ell, built about 1900. Also on the property is the only intact cotton gin house left in the county, a cook's house, a small wash house, a smokehouse, a log barn, a two-story log barn, a corncrib, and a granary.

Calhoun-Gibert House is a historic home located at Willington in McCormick County, South Carolina. It was built about 1856 and was originally a one-story Greek Revival style dwelling.
Williams–Ligon House, also known as Cedar Rock Plantation and Magnolia Estates, is a historic home and farm complex located Easley, Pickens County, South Carolina. The house was built in 1895, and is a two-story, frame I-house with a one-story rear addition. It features Folk Victorian decorative elements including spindle work and turned porch posts and balusters and brackets. Also on the property are a contributing barn that was the original Williams house, a smokehouse, and several mid-20th century barns and farm buildings.

Allison Plantation is a historic home and farm complex located near York, York County, South Carolina. The main house was built about 1860, and is a 2+1⁄2-story, frame Greek Revival style dwelling. It has a two-room one-story frame ell and two-story pedimented portico supported by square columns. Also on the property are a one-story frame barn, remains of the detached log kitchen, a concrete pedestal for a windmill, a spring house, smokehouse, mill, and the dilapidated remains of Dr. Allison's Drugstore. It was the home of Dr. Robert Turner Allison, a locally prominent physician and politician.

T. Q. Donaldson House, also known as the Dr. Davis Furman House, is a historic home located at Greenville, South Carolina. It was built about 1863, and is a two-story, frame, vernacular Italianate style cottage. It consists of a two-story rectangular block with a one-story wing and one-story rear ells. Also on the property is a contemporary three-room frame, weatherboard outbuilding built for use as a kitchen and servant's quarters. It was built by William Williams for Thomas Q. Donaldson, a lawyer and member of the South Carolina Senate from Greenville County from 1872 to 1876.
Baker Farm, also known as Perdue Farm, is a historic home and farm complex located near Bunn, Franklin County, North Carolina. The house was built in the first quarter of the 19th century and renovated in 1856 in the Greek Revival style. It is a two-story, three bay frame dwelling with a late-19th century two-story rear wing. Also on the property are 10 contributing outbuildings including a smokehouse, wash house, two barns, a storage shed, and three tobacco barns.
Dr. Walter Pharr Craven House is a historic home located near Charlotte, Mecklenburg County, North Carolina. The house was built about 1888, and is a two-story, vernacular Victorian style frame dwelling. It is associated with a small farm that supported the family of a country doctor. Also on the property are the contributing frame well canopy (1929), family Catholic chapel, central passage barn, log corn crib, tool shed, and auto garage.

Dr. Arch Jordan House, also known as the manse for Little River Presbyterian Church, is a historic home located near Caldwell, Orange County, North Carolina. It was built about 1875, and is a two-story, single pile, central hall plan, Italianate style frame dwelling. It features a central projecting gable, bracketed eaves, and a columned porch with a low hipped roof. Attached at the rear is an originally-separate two-story kitchen building. Also on the property are the contributing combination smokehouse/food storage shed, log and weatherboard tobacco barn, and 1+1⁄2-story main barn.


















