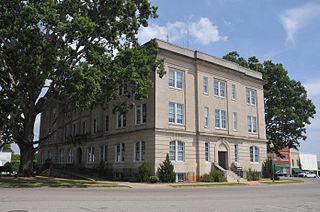
Carthage is the county seat of Moore County, North Carolina, United States. The population was 2,635 at the 2020 census. The city is named after Carthage.
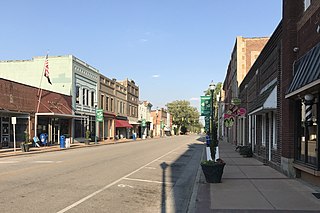
Fremont is a town in Wayne County, North Carolina, United States. The population was 1,255 at the 2010 census. It is included in the Goldsboro, North Carolina Metropolitan Statistical Area.

George Franklin Barber was an American architect known for the house designs he marketed worldwide through mail-order catalogs. Barber was one of the most successful residential architects of the late Victorian period in the United States, and his plans were used for houses in all 50 U.S. states, and in nations as far away as Japan and the Philippines. Over four dozen Barber houses are individually listed on the National Register of Historic Places, and several dozen more are listed as part of historic districts.
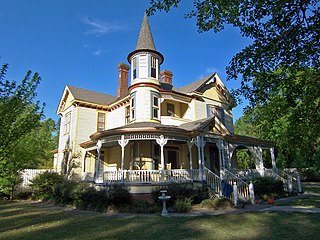
The Rawl-Couch House is located in Batesburg-Leesville, South Carolina.

Edenton Historic District is a national historic district located at Edenton, Chowan County, North Carolina. The district encompasses 342 contributing buildings, 4 contributing sites, and 3 contributing structures. It includes several buildings that are individually listed on the National Register. The Lane House, possibly the oldest surviving house in North Carolina, is owned by Steve and Linda Lane and is located within the district. Also located in the district are the Dixon-Powell House, William Leary House, and Louis Ziegler House designed by architect George Franklin Barber.

The Mordecai House, built in 1785, is a registered historical landmark and museum in Raleigh, North Carolina that is the centerpiece of Mordecai Historic Park, adjacent to the Historic Oakwood neighborhood. It is the oldest residence in Raleigh on its original foundation. In addition to the house, the Park includes the birthplace and childhood home of President Andrew Johnson, the Ellen Mordecai Garden, the Badger-Iredell Law Office, Allen Kitchen and St. Mark's Chapel, a popular site for weddings. It is located in the Mordecai Place Historic District.

Jackson County Courthouse is an historic courthouse located at Sylva, serving Jackson County, North Carolina. It was designed by Smith & Carrier and built in 1913, when Sylva took over the county seat designation from Webster.

William Lee Stoddart (1868–1940) was an architect who designed urban hotels in the Eastern United States. Although he was born in Tenafly, New Jersey, most of his commissions were in the South. He maintained offices in Atlanta and New York City.

Utley-Council House is a historic home located near Apex, Wake County, North Carolina. It was built about 1820, and is an asymmetrical, two-story, three-bay, frame Federal period dwelling. It has a hall-and-parlor plan. Also on the property is a contributing mortise-and-tenon smokehouse.

The Anthony Yelverton House is a historic house located at 39 Maple Avenue Highland, Ulster County, New York.

McCrady's Tavern and Long Room is a historic tavern complex located in downtown Charleston, South Carolina. Constructed in several phases in the second half of the 18th century, the tavern was a hub of social life in Charleston in the years following the American Revolution. The tavern's Long Room, completed in 1788, was used for theatrical performances and banquets for the city's elite and is the last of its kind in Charleston. McCrady's was added to the National Register of Historic Places in 1982 for its architectural and political significance.

Barber & Kluttz, spelled often as Barber & Klutz, was an architectural firm of Knoxville, Tennessee that produced pattern books used across the United States. It was a partnership of George Franklin Barber of Tennessee and Thomas A. Kluttz of Georgia.
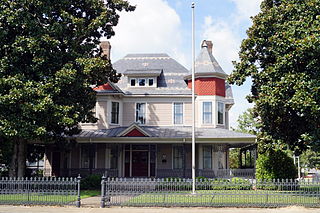
The James L. Fleming House, also known as the Fleming-Winstead House, is a historic home located at 302 S. Greene St. in Greenville, Pitt County, North Carolina. It was built in 1901–1902, and is a 2+1⁄2-story, frame Queen Anne style dwelling, with design credited to Barber & Klutz who published architectural pattern books. It has a central hall, double pile plan and a one-story rear ell and two-story rear addition. It features a three-stage polygonal tower, slate covered hipped roof, and two-story polygonal bays.
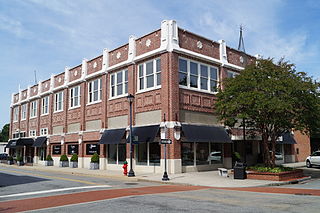
Greenville Commercial Historic District is a national historic district located at Greenville, Pitt County, North Carolina. The district encompasses 51 contributing buildings in the central business district of Greenville. It includes buildings dated from about 1914 to 1952 and notable examples of Greek Revival and Queen Anne style architecture. Located in the district and listed separately are the Pitt County Courthouse (1911) by Milburn, Heister & Company and U.S. Post Office (1913). Other notable buildings include the Proctor Hotel (1911), Montgomery Ward Department Store (1929), Dail-Hodges Building (1919), Blount Building (1924), Greenville Bank and Trust, Smith Electric Building, Greenville Municipal Building (1929) designed by Benton & Benton, Blount-Harvey Department Store (1923), White's Theater (1914), Charles Greene House (1860), and the Robert Lee Humber House (1895).

Hall Family House is a historic home and farm located near Bear Poplar, Rowan County, North Carolina. The farmhouse was built in 1856–1857, and is a two-story, three-bay, "L"-plan Greek Revival style frame dwelling. It has a full width front porch and two-story rear ell. Its builder James Graham also built the Jacob Barber House and the Robert Knox House. Also on the property are the contributing triple-pen log barn, log smokehouse, water tank, milking parlor, and barn (1925).
Barber Farm, also known as Luckland, is a historic farm complex and national historic district located near Cleveland, Rowan County, North Carolina. The Jacob Barber House was built about 1855, and is a two-story, single-pile, three-bay vernacular Greek Revival style frame dwelling. It has a one-story rear ell and a one-story shed roofed rear porch. Its builder James Graham also built the Robert Knox House and the Hall Family House. Other contributing resources are the cow barn, smokehouse, granary, double crib log barn, well house, log corn crib / barn, carriage house, school, Edward W. Barber House (1870s), Edward W. Barber Well House (1870s), North Carolina Midland Railroad Right-of-Way, and the agricultural landscape.
Knox Farm Historic District is a historic farm complex and national historic district located near Cleveland, Rowan County, North Carolina. The Robert Knox House was built between 1854 and 1856, and is a two-story, single-pile, three-bay vernacular Greek Revival style frame dwelling. It has a two-story rear ell, one-story rear kitchen ell. Its builder James Graham also built the Jacob Barber House and the Hall Family House. Other contributing resources are the log corn crib, reaper shed, power plan, chicken house, brooder house, log smokehouse, barn, main barn (1916), milking parlor (1948), spring house, tenant house (1920), and Knox Chapel Methodist Church (1870s).
Dr. Nathan M. Blalock House is a historic home located near Raleigh, Wake County, North Carolina. It was built about 1910, and is a two-story, double-pile, Classical Revival-style frame dwelling with a hipped roof. The front facade features a full height, projecting pedimented portico supported by two pairs of fluted wood Ionic order columns and one-story wraparound porch. Also on the property are the contributing well house and wall.
Paul and Ellen Welles House, also known as the Robert and Anne Dahle House, is a historic home located at Raleigh, Wake County, North Carolina. It was built in 1956, and is a two-story, split level Modern Movement-style dwelling. It has a brick-veneered lower level and a slightly cantilevered upper level sheathed with board-and-batten siding. It features an asymmetrical side-gable roof with wide overhanging eaves.

Carolina Coach Garage and Shop is a historic intercity bus garage located at Raleigh, North Carolina. It was built in 1926, and is a one-story, rectangular building measuring approximately 90 feet by 140 feet. It features a stepped parapet with five levels with original terra cotta coping caps that hides a truss supported gabled roof. The building housed the Carolina Coach Company maintenance facilities until 1939.



















