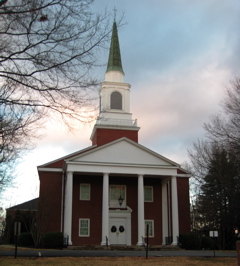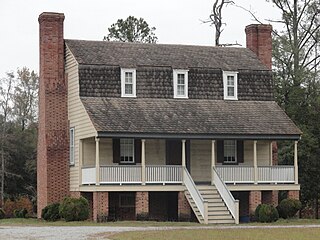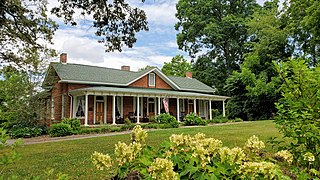
The Dodd-Hinsdale House was built in 1879 for the family of the Raleigh, Wake County, North Carolina, city mayor. It was constructed in the Italianate style, with some Second Empire embellishments.

Enon is an unincorporated community in eastern Yadkin County, North Carolina, United States. The community, which is centered on Enon Baptist Church, is in the Forbush Township and in the East Bend ZIP code zone (27018). It is a Piedmont Triad community.

The Modjeska Monteith Simkins House is a historic place of the civil rights movement. The house, which was owned by Modjeska Monteith Simkins, is located at 2025 Marion Street in Columbia, South Carolina. On March 25, 1994, it was named to the National Register of Historic Places.

The Pine State Creamery is a former dairy products factory in Raleigh, North Carolina. It is a Moderne-style building, built in 1928. It is a two-story, five bay by six bay, flat-roofed reinforced concrete building in cream-colored brick. It features a crenellated parapet at the roofline and a three-story corner tower. Additions were made to the original building in the 1940s and 1960s. The building has been converted to office and retail functions.

Cohasset is a house in northeastern Hampton County, South Carolina about 5 mi (8 km) north of Hampton, South Carolina near the unincorporated community of Crocketville. It was built about 1873. It is north of U.S. Route 601. It was named to the National Register of Historic Places on July 24, 1986.

Glenwood is a historic plantation with a Greek Revival house and several outbuildings, located near Enon, Yadkin County, North Carolina.
The Aycock Birthplace, also known as the Charles B. Aycock Birthplace, is a historic home in Wayne County, North Carolina, and a historic site belonging to the North Carolina Department of Natural and Cultural Resources' Historic Sites division. The property was the location of the birth of Governor Charles Brantley Aycock in 1859, and exhibits at the historic site serve to tell the story of the Governor's political career and the education reforms he enacted while in office. It was built about 1840, and is a one-story weatherboard dwelling on a brick pier foundation. It has a gable roof and exterior end chimneys.

King House, also known as King-Bazemore House, is a historic plantation house located near Windsor, Bertie County, North Carolina. It was built in 1763, and is a 1+1⁄2-story, frame dwelling with brick ends. It has a gambrel roof and features two interior T-stack end chimneys. It is one of two known gambrel roofed dwellings with brick ends in North Carolina.

Avery Avenue School, also known as Catawba Valley Legal Services, is a historic school building located at Morganton, Burke County, North Carolina. It was built in 1923, and is a two-story, brick, crescent-shaped building. It has a polygonal center section features a pyramidal roof covered in mission tile and topped by a small belfry. The building housed a school until 1957 when it was converted to offices for Burke County.

Alphonse Calhoun Avery House, also known as the Avery-Surnrnersette House, is a historic home located at Morganton, Burke County, North Carolina. It was built about 1876, and is a two-story, U-shaped, Late Victorian style brick house. It features a 2+1⁄2-story, squarish, brick tower topped by a mansard roof.

John Alexander Lackey House is a historic home located at Morganton, Burke County, North Carolina. It was built about 1900, and is a two-story, T-shaped, gable roofed, brick farmhouse. It has a one-story, gabled kitchen wing. The house features Colonial Revival style detailing.
Old Town Plantation is a historic plantation house located near Battleboro, Edgecombe County, North Carolina. It was built about 1742, and is a 1+1⁄2-story, frame dwelling with a gambrel roof on a brick foundation. It features a double-shoulder Flemish bond chimney with small brick wings, and two other brick chimneys. The house has a hall-and-parlor plan. Also on the property is a contributing log storage house with a pyramidal roof and a board-and-batten door. The house was moved in 1983, to a new site less than one mile west of the original site.

Dixon-Leftwich-Murphy House, also known as the Leftwich House, is a historic home located at Greensboro, Guilford County, North Carolina. It was built between 1870 and 1875, and consists of an original two-story, three-bay Gothic Revival-style main brick block; a brick addition; and a gabled two-story frame rear addition. It has Italianate style details, a complex hipped roof with steep cross gables, a brick front porch added about 1920, and an enclosed two-tier rear porch.
Farish-Lambeth House is a historic home located near Sanford, Lee County, North Carolina. It was built in 1852, and is a two-story, four-bay, Greek Revival style frame dwelling. It is sheathed in weatherboard, sits on a brick foundation, has exterior gable-end brick chimneys, and a one-story hip-roofed front porch. Also on the property is a contributing chicken house (1930s).
Magnolia Grove is a historic plantation house located near Iron Station, Lincoln County, North Carolina. It was built about 1824, and is a 2+1⁄2-story, five bay by two bay, brick dwelling with a Quaker plan interior. The building's brickwork is laid in Flemish bond. It has a gable roof, sits on a full raised basement, and one-story hip-roof porches on the front and rear facades.
The Black-Cole House is a historic plantation house located near Eastwood, Moore County, North Carolina.

Francis Parker House, also known as Parker's Big Run or High House, is a historic home located near Murfreesboro, North Carolina and Northampton County, North Carolina. It was built about 1785, and is a 1+1⁄2-story, hall and parlor plan, Georgian style frame dwelling with a one-story rear wing. It has a gambrel roof, is sheathed in weatherboard, sits on a raised brick basement, and rebuilt massive paved double-shoulder exterior end chimneys. The house was moves to its present location in 1976. The contributing Vaughan house and pyramidal-roof frame dairy, were also moved to the site.

The Rankin–Sherrill House is a historic home located at Mount Ulla, Rowan County, North Carolina. It was built about 1855, and is a two-story, three-bay, "L"-plan brick dwelling with Greek Revival-style design elements. It has a low hipped roof, and the front facade has a simple hipped roof Colonial Revival porch. Also on the property is a contributing Smokehouse/Oairy/Well House built about 1853.

Ward Family House is a historic home located near Sugar Grove, Watauga County, North Carolina. It was built about 1897, and is a two-story, Queen Anne style frame dwelling. It is sheathed in novelty German siding and gables with five rows of diamond-edge wood shingles. Atop the roof is a cupola located between asymmetrically placed brick chimneys with stucco panels. A one-story rear ell was added in the 1980s.

Seven Oaks, also known as the Atkinson House, is a historic house at 82 Westwood Place in Asheville, North Carolina. It is a single-story brick structure, with a triple-gable roof that has deep eaves. A hip-roof porch extends across the front, supported by Tuscan columns, with modillioned and bracketed eaves. Built in the 1870s, it is a high-quality example of Italianate architecture, and is one of only seven brick 19th-century houses in Asheville.


















