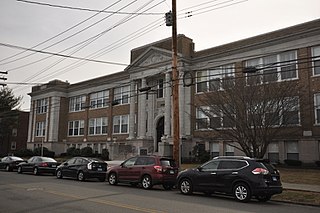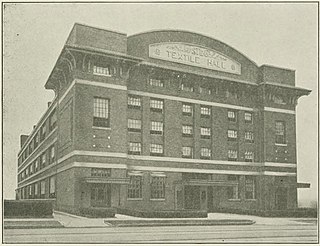
Albert Bridge is a heritage-listed railway bridge of steel truss design crossing the Brisbane River between Indooroopilly and Chelmer in the City of Brisbane, Queensland, Australia. It was designed by Henry Charles Stanley and built from 1894 to 1895 by John McCormick & Son as a replacement for an earlier bridge lost to flooding in 1893. Both bridges were named in honour of the Prince of Wales, Prince Albert. It was added to the Queensland Heritage Register on 21 October 1992.

The Auditorium Building in Chicago is one of the best-known designs of Louis Sullivan and Dankmar Adler. Completed in 1889, the building is located at the northwest corner of South Michigan Avenue and Ida B. Wells Drive. The building was designed to be a multi-use complex, including offices, a theater, and a hotel. As a young apprentice, Frank Lloyd Wright worked on some of the interior design.

The Empire Theatre is a heritage-listed theatre at 56 & 56A Neil Street, Toowoomba, Toowoomba Region, Queensland, Australia. It was added to the Queensland Heritage Register on May 31, 1994.

The Redridge Steel Dam is a steel dam across the Salmon Trout River in Redridge, Houghton County, Michigan. Completed in 1901, it is a flat slab buttress dam constructed of steel, a relatively rare material for construction of dams, which are typically made of earthenworks, concrete, or masonry. Most sources indicate that it was one of only three such dams constructed in the United States, the other two being the Ashfork-Bainbridge Steel Dam and the Hauser Lake Dam, the last of which failed within a year of construction.

The Ashfork Bainbridge Steel Dam, the first large steel dam in the world, and one of only three ever built in the United States, was constructed in 1898 by the Atchison, Topeka and Santa Fe Railway (ATSF) to supply water for railway operations near Ash Fork, Arizona. It is named for the town of Ash Fork, and for Francis H. Bainbridge, a civil engineer and graduate of Rensselaer Polytechnic Institute (RPI), a member of the Rensselaer Society of Engineers, and an engineer for ATSF. The dam has been listed on the National Register of Historic Places since 1976.

The Morocco Temple is a historic Shriners International building in Jacksonville, Florida. It is located at 219 Newnan Street, and was designed by New York City architect Henry John Klutho. On November 29, 1979, it was added to the U.S. National Register of Historic Places. The building is the oldest Shrine temple in Florida.
Easley High School (EHS) is a public high school in Easley, South Carolina, founded in 1909. The original auditorium is on the National Register of Historic Places.

The Old Marine Hospital is a historic medical building at 20 Franklin Street in Charleston, South Carolina. Built 1831–33 to a design by Robert Mills, it was designated a National Historic Landmark in 1973 for its association with Mills, and as a high-quality example of Gothic Revival architecture. The hospital was built as a public facility for the treatment of sick sailors and other transient persons.

Liberty Colored High School is a former high school for African-American students in Liberty, South Carolina during the period of racial segregation. It originally was called Liberty Colored Junior High School. The building is now a community center known as the Rosewood Center. It is at East Main Street and Rosewood Street in Liberty. The school was built in 1937 on the site of a Rosenwald school that had burned down. Because of its role in the education of local African-American students, it was named to the National Register of Historic Places on April 18, 2003.

The High Street Historic District of Hartford, Connecticut is a 1.1-acre (0.45 ha) historic district that includes three buildings typifying the architectural styles of the late 19th and early 20th centuries in the city. It was listed on the National Register of Historic Places in 1998. The buildings are located at 402-418 Asylum Street, 28 High Street, and 175-189 Allyn Street, and includes the Batterson Block and Judd and Root Building, each individually listed for their architecture.

The Golden Rod Grange No. 114 is a historic Grange hall on New Hampshire Route 32 in Swanzey, New Hampshire, United States. Built in 1916, it continues to occupy a significant place in the community as a meeting and function space. The little-altered building was listed on the National Register of Historic Places in 1994. It is now owned by the town and maintained by the Swanzey Preservation Society.

The Clinton Falls Bridge, also known as the Old Mill Bridge and formally as Bridge L-5573, is a historic steel Pratt through truss bridge that spans the Straight River in Clinton Falls Township, Minnesota. It was listed on the National Register of Historic Places in 1997 as Bridge No. L-5573 for having local significance in the theme of engineering. It was nominated for being an example of early steel truss bridge design in Minnesota.

The Greenfield Union School is a school located at 420 West 7 Mile Road in Detroit, Michigan. A part of Detroit Public Schools (DPS), the school building was listed on the National Register of Historic Places in 2011.

Mills Mill was a textile mill in Greenville, South Carolina (1897-1978) that in the 21st century was converted into loft-style condominia. The building is listed on the National Register of Historic Places.

Dennis High School, also known as Dennis Elementary School and Dennis Primary School, is a historic high school building for African-American students located at Bishopville, Lee County, South Carolina. White students attended Bishopville High School, three blocks away. Although the law provided for a separate but equal education, $71,000 was allocated to build Bishopville for the whites while only Dennis was built for $17,000. The expenditures for student at BHS were $48.38 per student, but only $5.68 for each Black student at Dennis. When Dennis High School later burned down, the Black students were just made to double up with the elementary students for 12 years. Dennis was the only school in the county for black students, and no public bus service was provided until 1952.

The Laconia District Court is located at 26 Academy Street in Laconia, New Hampshire, in a Second Empire brick structure which was built by the city in 1886-87 to house its high school. It was designed by Frederick N. Footman of Boston, though preliminary designs had been obtained from Dow & Wheeler of Concord, New Hampshire. The building was listed on the National Register of Historic Places in 1982.

Brandon Mill, now the West Village Lofts, is a historic textile mill complex, situated just west of the city of Greenville, Greenville County, South Carolina. The mill was built during the early decades of the 20th century and is one example of the mills in the Greenville "Textile Crescent" that became central to the economic development of the South Carolina upstate during this period. The complex was listed on the National Register of Historic Places in 2014, and the main mill has been converted into loft apartments.

The Old West Haven High School is a historic former school building at 278 Main Street in West Haven, Connecticut. Built in 1926 during a period of rapid population growth, it served the city as a high school and then junior high school until 1983. It was designed by New Haven architect Roy Foote, and is a prominent local example of Classical Revival architecture. It was listed on the National Register of Historic Places. It now houses residences.

Old Textile Hall was a former building in Greenville, South Carolina, which from 1917 to 1962, hosted the Southern Textile Exposition, a trade fair for textile machinery. The building also functioned as a municipal auditorium for Greenville until 1958. Old Textile Hall was listed on the National Register of Historic Places in 1980, but it was removed after the building was demolished in 1992.

The Warren Motor Car Company Building, also known as Lincoln Motor Car Company Building, is a factory located at 1331 Holden Street in Detroit, Michigan. It was listed on the National Register of Historic Places in 2020.

























