
Hillsborough Historic District is a national historic district located at Hillsborough, Orange County, North Carolina. The district encompasses 529 contributing buildings, 9 contributing sites, 13 contributing structures, and 2 contributing objects in the central business district and surrounding residential sections of Hillsborough. The district includes buildings dating to the late-18th and early-20th century and includes notable examples of Federal, Greek Revival, and Italianate style architecture. Located in the district are the separately listed Burwell School, Eagle Lodge, Hazel-Nash House, Heartsease, Montrose, Nash Law Office, Nash-Hooper House, Old Orange County Courthouse, Ruffin-Roulhac House, Sans Souci, and St. Matthew's Episcopal Church and Churchyard. Other notable buildings include Seven Hearths, the Presbyterian Church (1815-1816), Methodist Church (1859-1860), First Baptist Church (1862-1870), Twin Chimneys, and the Berry Brick House.
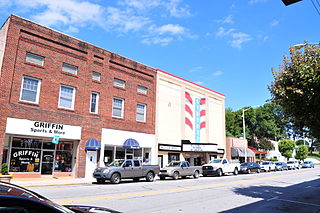
The Downtown Main Street Historic District is a national historic district located at North Wilkesboro, Wilkes County, North Carolina. It encompasses 29 contributing buildings in the central business district of North Wilkesboro. It developed between about 1891 and 1952, and includes notable examples of Classical Revival and Early Commercial style architecture. The architectural firm Benton & Benton designed the former Bank of North Wilkesboro II (1923), the Hotel Wilkes (1926), and the former Town Hall (1939). Other notable buildings include the Liberty Theater, former Bank of North Wilkesboro (1892), and Tomlinson Department Store (1927).

The Canton Main Street Historic District is a national historic district located at Canton, Haywood County, North Carolina. It includes 34 contributing buildings and one other contributing structure and includes architecture by Benton & Benton. It includes Early Commercial architecture and Late 19th and 20th Century Revivals architecture. Located in the district is the separately listed Colonial Theater. Other notable buildings include the P L & S Building (1932), Champion Fibre Company Office Building (1918), Champion Bank and Trust, Imperial Hotel, and the former United States Post Office (1939).
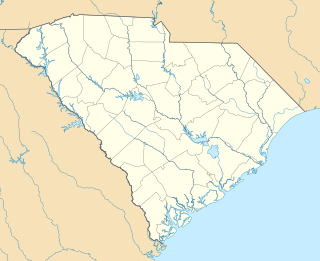
Latta Downtown Historic District is a national historic district located at Latta, Dillon County, South Carolina. The district encompasses 13 contributing buildings in the central business district of Latta. The buildings were erected between about 1895 and 1928. They include buildings that housed a variety of mercantile establishments such as grocery stores, drugstores, a hotel, two banks, and several dry goods stores concentrated in a block east of the railroad on Main Street. Notable buildings include the Parham Building, McMillan Building, Cox Building, and Kornblut's Department Store.

East Main Street–Douglass Heights Historic District is a national historic district located at Union, Union County, South Carolina. The district encompasses 55 contributing buildings in a primarily residential section of Union. The houses were built between about 1823 to 1940, and are in a variety of popular architectural styles include Neo-Classical, Queen Anne, and Colonial Revival. Notable dwellings include the Steadman-Nicholson House, Laurens G. Young House, and William H. Wallace House. Located in the district is the separately listed Union High School-Main Street Grammar School.
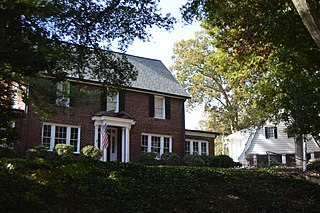
Forest Hills Historic District is a national historic district located at Durham, Durham County, North Carolina. The district encompasses 312 contributing buildings, 3 contributing sites, and 4 contributing structures in a predominantly residential section of Durham that was the city's first automobile suburb. The buildings primarily date between about 1923 and 1955 and include notable examples of Colonial Revival and Bungalow / American Craftsman architecture. Notable contributing resources include Forest Hills Park, the subdivision plan, the original campus of Durham Academy, and the separately listed Mary Duke Biddle Estate.

Waynesville Main Street Historic District is a national historic district located at Waynesville, Haywood County, North Carolina. It includes 35 contributing buildings in the central business district of Waynesville. It includes notable examples of Classical Revival style architecture, including the separately listed Waynesville Municipal Building, Citizens Bank and Trust Company Building, Former, Gateway Club, and Haywood County Courthouse. Other notable buildings include Sherrill's Studio (1942), Bank and Library building (1905), and Stringfield Medical Building.

East Broad Street–Davie Avenue Historic District is a national historic district located at Statesville, Iredell County, North Carolina. It encompasses 65 contributing buildings in a predominantly residential section of Statesville. The district includes notable examples of Late Victorian architecture and were mainly built between about 1880 and 1930. Notable buildings include the Elma Apartments building, Matt-Simons House, J. S. Ramsey House, and Major H. L. Allison House.
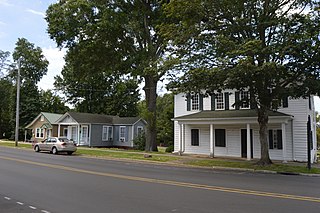
West Main Street Historic District is a national historic district located at Lincolnton, Lincoln County, North Carolina. It encompasses 18 contributing buildings in a predominantly residential section of Lincolnton. It includes notable examples of Federal, Greek Revival and Colonial Revival style architecture dating between about 1819 and 1941. Located in the district is the separately listed Shadow Lawn. Other notable buildings include the Michal-Butt-Brown-Pressly House, William H. Michal House, Rouser-Hildebrand-Burgin House, Robert Steve Reinhardt House, and Charles Hoover, Jr., House.

Marshall Main Street Historic District is a national historic district located at Marshall, Madison County, North Carolina. It encompasses 40 contributing buildings in the central business district of Marshall. It includes notable examples of Classical Revival architecture and buildings dating the mid-19th century through 1950. Located in the district are the separately listed Bank of French Broad designed by James J. Baldwin and Madison County Courthouse designed by Smith & Carrier. Other notable buildings include the Rock Café Restaurant (1947), Colonel Lawrence M. Allen House, M. E. Church South (1912), O.C. Rector Building (1928), and Tweed's Department Store.

Elizabeth City Historic District is a national historic district located at Elizabeth City, Pasquotank County, North Carolina. The district encompasses 592 contributing buildings, 1 contributing site, 1 contributing structure, and 1 contributing object in the central business district and surrounds residential sections of Elizabeth City. The district developed after 1789, and includes representative examples of Greek Revival, Federal, and Late Victorian style architecture. Notable contributing buildings include the Grice-Fearing House (1789-1808), Shirley Armstrong House, Goodman-Matthews-Pool House, Dr. William Martin House, Pool-Kennedy-Lumsden House, Charles-Hussey House, Richardson-Pool House, North Carolina Building (1859), Cobb Building, the former First Methodist Church, Christ Episcopal Church (1857), J. W. Dent House, Dr. Butt's Drug Store, the McMullen Building, the Lowrey Building, former Citizens Bank, Robinson Building (1903), Kramer Building (1909), Selig Building (1925), the Virginia Dare Hotel and Arcade (1927), First Baptist Church (1889), United States Post Office and Courthouse, and Pasquotank County Courthouse (1882).
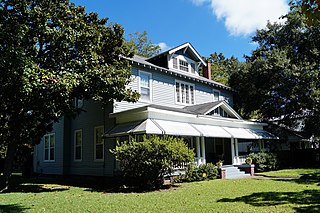
Skinnerville–Greenville Heights Historic District is a national historic district located in Greenville, North Carolina. The district encompasses 280 contributing buildings, 1 contributing site, and 1 contributing structure in a predominantly residential section of Greenville. It includes buildings dated from about 1845 to 1955 and notable examples of Bungalow / American Craftsman and Queen Anne architecture. Located in the district are the separately listed E. B. Ficklen House and Jesse R. Moye House. Other notable buildings include the Third Street Elementary School (1929), Glenn-Pender-Moore House, York-Overton House (1908), George W. and Lina Baker House (1907), Roy C. and Helen Flanagan House, Jarvis Harding House (1919), and A.G. and Pattie W. Witherington House (1948).

Saluda Main Street Historic District is a national historic district located at Saluda, Polk County, North Carolina. The district encompasses 16 contributing buildings, 1 contributing site, and 1 contributing structure in the central business district of Saluda. It includes buildings dated from about 1878 to 1946 and notable examples of Late Gothic Revival and Stick style / Eastlake Movement architecture. Notable buildings include the Saluda Presbyterian Church (1895-1896), former Saluda Depot, the Saluda City Hall (1896-1907), the M. A. Pace Store (1905-1910), Thompson's Store (1905-1910), Pebbledash Building (1911-1916), Top Service Station (1930s), and the former United States Post Office.

Main Street Commercial Historic District is a national historic district located at Hamlet, Richmond County, North Carolina. The district encompasses 23 contributing buildings, 3 contributing structures, and 1 contributing object in the central business district of Hamlet. It includes buildings built between about 1900 to about 1940 and notable examples of Queen Anne, Art Deco, and Classical Revival architecture. Located in the district is the separately listed Seaboard Air Line Passenger Depot. Other notable buildings include the Terminal Hotel, Union Building, the Bank of Hamlet (1912), the Old Hamlet Opera House, and the U.S. Post Office (1940), a Works Progress Administration project.
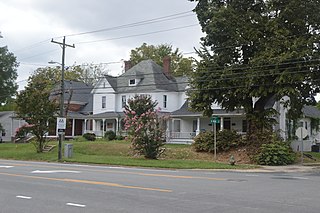
North Main Street Historic District is a national historic district located at Salisbury, Rowan County, North Carolina. The district encompasses 123 contributing buildings in predominantly residential section of Salisbury. It largely developed between about 1900 and 1930, and includes notable examples of Late Victorian, Colonial Revival, and Bungalow / American Craftsman style architecture. Notable buildings include the Henderlite-Kluttz House, Hines-Norman House, J. R. Crawford House, A. G. Peeler House, Davis-Wilhelm House, Salisbury-Spencer Railway Company's streetcar barn, Trexler-McSwain Store, Barringer and Rufty General Store, and the North Main Street School, now known as the John S. Henderson School.

Salisbury Historic District is a national historic district located at Salisbury, Rowan County, North Carolina. The district encompasses 348 contributing buildings and 1 contributing site in the central business district and surrounding residential sections of Salisbury. It includes notable examples of Late Victorian, Colonial Revival, and Bungalow / American Craftsman style architecture. Located in the district are the separately listed Maxwell Chambers House, McNeely-Strachan House, Archibald Henderson Law Office, and the former Rowan County Courthouse. Other notable buildings include the tower of the former First Presbyterian Church (1891-1893), Rowan County Courthouse (1914), Conrad Brem House, Kluttz's Drug Store, Bell Building, Washington Building, Grubb-Wallace Building, Hedrick Block, Empire Hotel, St. Luke's Episcopal Church (1827-1828), Soldiers Memorial A.M.E. Zion Church (1910-1913), U.S. Post Office and Courthouse (1909), City Hall (1926), Salisbury Fire House and City Building (1897).

West Main Street Historic District is a national historic district located at Forest City, Rutherford County, North Carolina. It encompasses 27 contributing buildings, 1 contributing site, and 1 contributing object in a predominantly residential section of Forest City. The district developed after 1867, and includes notable examples of Colonial Revival and Bungalow / American Craftsman style architecture. Located in the district is the separately listed Cool Springs High School designed by Louis H. Asbury (1877-1975). Other notable contributing resources include the Cool Springs Cemetery, First Presbyterian Church (1940), the Cool Springs Gymnasium (1958), Lovelace-Ragin House (1928), Harrill-Wilkins House (1925), Frank B. and Mae Bridges Wilkins House, McDaniel House (1913), Biggerstaff-Griffin House (1925), and McMurry-Bodie House (1928).

Main Street Historic District is a national historic district located at Forest City, Rutherford County, North Carolina. It encompasses 61 contributing buildings, 1 contributing site, and 1 contributing structure in the central business district of Forest City. The district developed from the late 1880s through the 1920s, and includes notable examples of Classical Revival style architecture. Notable contributing buildings include the U.S. Post Office (1937), the Davis Sisters Building, the Farmers Bank and Trust building (1923), National Bank of Forest City (1923), the Tuberculosis Center (1902), the Romina Theater (1928), the Town Hall (1928) designed by James J. Baldwin, the Blanton Hotel (1925), the Reinhardt Drug Company Building, the First Wesleyan Church (1922), and the Florence Mill (1897-1941).

Main Street Historic District is a national historic district located at Rutherfordton, Rutherford County, North Carolina. It encompasses 43 contributing buildings and 1 contributing object in the central business district of Rutherfordton. The district developed from about 1898 to 1945, and includes notable examples of Classical Revival and Colonial Revival style architecture. Located in the district is the separately listed Rutherford County Courthouse designed by Louis H. Asbury (1877-1975). Other notable contributing buildings include the U.S. Post Office (1931), the Norris Public Library (1933), (former) Rutherford County Jail, Commercial National Bank, Keeter Hardware Company Building, Geer Commercial Building, Southern Hotel Company Building, Geer-Warlick Motor Company Building, and City Hall (1925) designed by Milburn, Heister & Company.

East Main Street Historic District is a national historic district located at Brevard, Transylvania County, North Carolina. It encompasses 14 contributing buildings, 1 contributing structure, and 1 contributing site in a predominantly residential section of Brevard. The district developed between about 1900 and 1959 and includes notable examples of Colonial Revival and Bungalow / American Craftsman style architecture. Located in the district are the separately listed St. Philip's Episcopal Church, Silvermont, William Breese, Jr., House, Charles E. Orr House, Royal and Louise Morrow House, and Max and Claire Brombacher House. Other notable buildings include the Lankford-Cleveland House, Brevard-Davidson River Presbyterian Church, White House, Wyke-Barclay House (1905), and Carrier-Plummer House (1914).
























