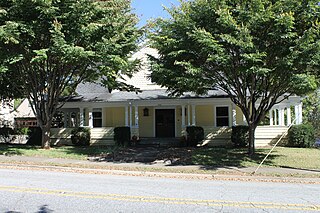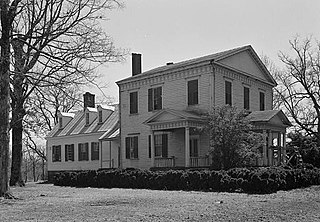
The Old Marine Hospital is a historic medical building at 20 Franklin Street in Charleston, South Carolina. Built 1831–33 to a design by Robert Mills, it was designated a National Historic Landmark in 1973 for its association with Mills, and as a high-quality example of Gothic Revival architecture. The hospital was built as a public facility for the treatment of sick sailors and other transient persons.

Davidson House is a historic home located near Troutman, Iredell County, North Carolina. The original section was built about 1805, and enlarged and remodeled in the Federal period about 1830. It is a 1+1⁄2-story, two bay by two bay, log dwelling sheathed in weatherboard. It has a hall and parlor plan, front shed porch, rear shed rooms and porch, and a single should brick chimney. Also on the property is a contributing two-story three-bay wide, half-dovetail log barn.

The Edgar Allan "E. A." Poe House is a historic home located at Fayetteville, Cumberland County, North Carolina.

The Edgar Allan Poe House is a historic home located at Lenoir, Caldwell County, North Carolina USA.

The Bivings-Converse House is a historic house located at 1 Douglas Street near Glendale, Spartanburg County, South Carolina.

The Thomas Grant Harbison House is a historic house at 2930 Walhalla Road, just outside Highlands, North Carolina. The two-story wood-frame house was built in 1921 for the botanist Thomas Grant Harbison (1862-1936), who was responsible for some of the surviving plantings, including a stand of the endangered Torreya taxifolia, on the extant 3.3-acre (1.3 ha) property. The south (street-facing) facade is five bays across, with a two-story porch sheltering the center three bays and the entrance. The north-facing facade has a similar porch that is only a single story. The house remained in the Harbison family until 1985.

Quaker Meadows, also known as the McDowell House at Quaker Meadows, is a historic plantation house located near Morganton, Burke County, North Carolina. It was built about 1812, and is a two-story, four bay by two bay, Quaker plan brick structure in the Federal style. It features two one-story shed porches supported by square pillars ornamented by scroll sawn brackets. The Quaker Meadows plantation was the home of Revolutionary War figure, Col. Charles McDowell. It was at Quaker Meadows that Zebulon Baird Vance married Charles McDowell's niece, Harriet N. Espy.

Mountain View is a historic plantation house at Morganton, Burke County, North Carolina. It was built about 1815, and is a 2+1⁄2-story, five-bay, Federal-style brick house. It was remodeled in the 1870s in the Gothic Revival style. It features a two-story gabled porch with decorative bargeboards. Later remodelings added Victorian- and Colonial Revival-style decorative elements.

Harvey Jeremiah Peeler House, also known as Lady's Funeral Home, is a historic home located at Kannapolis, Cabarrus County, North Carolina. It was built in 1923, and is two-story, American Craftsman / Colonial Revival style brick house with a hipped roof. It features a one-story wraparound front porch with two formal entrances. Also on the property is a contributing garage. In 1950 the house was leased to Lady's Funeral Home, which operated there until 1968.

Robert Harvey Morrison Farm and Pioneer Mills Gold Mine, also known as Cedarvale, is a historic home and farm and national historic district located near Midland, Cabarrus County, North Carolina. The district encompasses five contributing buildings and three contributing sites. The house was built about 1846, and is a two-story, three bay Greek Revival style frame dwelling. It features a full width one-story, hip roof porch. Also on the property are the contributing smokehouse, log barn, shed, shop, and the remains of the Pioneer Mills Gold Mine including the mine shaft site, ore mill site, and miner's cabin site.

Dixon-Leftwich-Murphy House, also known as the Leftwich House, is a historic home located at Greensboro, Guilford County, North Carolina. It was built between 1870 and 1875, and consists of an original two-story, three-bay Gothic Revival style main brick block; a brick addition; and a gabled two-story frame rear addition. It has Italianate style details, a complex hipped roof with steep cross gables, a brick front porch added about 1920, and an enclosed two-tier rear porch.

Boone-Withers House is a historic home located at Waynesville, Haywood County, North Carolina. It was built about 1883, and is a 2+1⁄2-story, Late Victorian style frame dwelling. It has a large, two-story gabled wing and three smaller, two-story bays. It features a one-story, hip roofed wraparound porch and two tall chimneys.

Nowell-Mayerburg-Oliver House is a historic home located at Selma, Johnston County, North Carolina. It was built about 1912, and is a two-story, 2 1/2-bay, square, Queen Anne style frame dwelling. It features gabled projecting bays, a three-story octagonal stair tower, second story Palladian window, and a wrap-around porch with elegant Ionic order columns. Also on the property are the contributing garage and a small bungalow style summer house.

Reinhardt-Craig House, Kiln and Pottery Shop is a historic home, kiln, and pottery shop located near Vale, Lincoln County, North Carolina. The house, kiln and pottery shop, were built by Harvey Reinhardt between 1933 and 1936. The house is a one-story, rectangular frame building, two bays wide by three bays deep. It has a front gable roof and a shed-roofed, full-width, front porch. The kiln is a traditional, wood-fired, alkaline glaze groundhog cross-draft kiln that includes a firebox, arch, and chimney, all made of brick. It measures 24 feet, 11 inches long by 11 feet, 6 inches wide. The one-story shop is a frame structure with a side-gabled tin roof and wood clapboard siding. Also on the property is a contributing pugmill built in 1949. The pottery was a producer of traditional Catawba Valley Pottery and associated with Burlon Craig.

Pope House was a historic home located near Clinton, Sampson County, North Carolina. It was built about 1846, and was a 1+1⁄2-story, three bay by two bay, central hall plan, frame dwelling with a Late Federal style interior. It had a side gable roof, rear ell with an enlarged porch, and a gable front porch supported by four Tuscan order columns. It has been demolished.

James Kerr House is a historic plantation house located near Kerr, Sampson County, North Carolina. The house was built in 1844, and is a 2+1⁄2-story, five bay by two bay, Greek Revival style frame dwelling. It has a gable roof, 2+1⁄2-story rear ell, brick pier foundation, and a pillared double-tier porch central porch. The interior is center-hall in plan. The house is attributed to builder Isaac B. Kelly, who also built the Dr. John B. Seavey House. Also on the property are the contributing original detached kitchen and frame smokehouse.

Stewart-Hawley-Malloy House is a historic home located near Laurinburg, Scotland County, North Carolina. It was built about 1800, and is a transitional Georgian / Federal style frame dwelling. It consists of a two-story, five bay by two bay, main block with a one-story, two bay by four bay, wing. The main block has a full-width, one-story front porch and rear shed additions. It was built by North Carolina politician James Stewart (1775-1821) and the birthplace of Connecticut politician Joseph Roswell Hawley (1826-1905).

Calvin Wray Lawrence House is a historic home located near Apex, Wake County, North Carolina. The house was built about 1890, and is a two-story, three-bay, single-pile frame I-house with a central hall plan. It has a triple-A-roof; full-width, hip-roof front porch; and a two-story addition and two-story gabled rear ell. Also on the property are the contributing well house, outhouse, and storage barn.

Elgin is a historic plantation house located near Warrenton, Warren County, North Carolina. It was built about 1835, and is a two-story, three bay, Federal style temple-form frame dwelling. It has a gable roof, pedimented front porch, and flanking porches. At the rear is an earlier 1+1⁄2-story frame dwelling with a gable roof. The front facade features a Palladian entrance with sidelights and Tuscan colonnettes. The house is similar in style to Dalkeith.
Vernon, also known as the Anna Maria Ward House, was a historic plantation house located near Mount Olive, Wayne County, North Carolina. It was built about 1837, and was a two-story, five bay by two bay, Federal style frame dwelling. It sat on a brick pier foundation and one-story shed porch that replaced a mid-19th century two-story porch of Italianate design. It has been demolished.




















