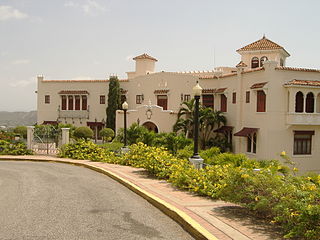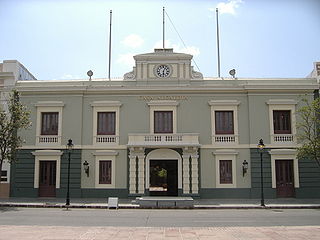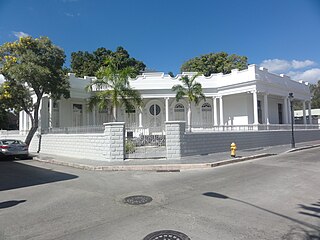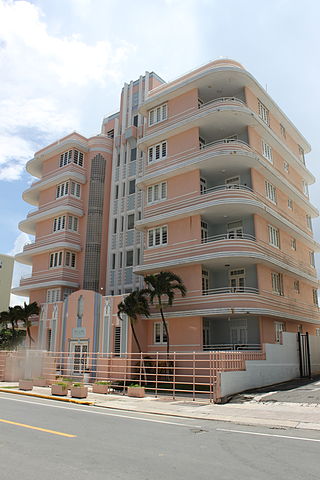
Castillo Serrallés is a mansion located in the city of Ponce, Puerto Rico, overlooking the downtown area. It was built during the 1930s for Juan Eugenio Serrallés, son of businessman Juan Serrallés, founder of Destilería Serrallés. The structure sits on a 2.5-acre (1.0 ha) exceedingly manicured property. Nowadays, the structure functions as a museum, Museo Castillo Serrallés, with information about the sugar cane and rum industries and its impact in the economy of Puerto Rico. It is also increasingly used as a venue for social activities, including destination weddings. The property was listed in the National Register of Historic Places in 1980 and on the Puerto Rico Register of Historic Sites and Zones in 2001. In 1996, the structure was featured in the American TV series America's Castles.
The 1918 San Fermín earthquake, also known as the Puerto Rico earthquake of 1918, struck the island of Puerto Rico at on October 11. The earthquake measured 7.1 on the moment magnitude scale and IX (Violent) on the Mercalli intensity scale. The mainshock epicenter occurred off the northwestern coast of the island, somewhere along the Puerto Rico Trench.

Edificio Oliver in Arecibo, Puerto Rico was built in 1914. The building houses government offices for the municipality of Arecibo.

The Antiguo Casino de Ponce, or simply the Casino de Ponce, is a historic structure, built in 1922 and located in Barrio Cuarto, Ponce, Puerto Rico. Originally built as a social club for Ponce's elite, it is currently used as the premier reception center of "The Noble City of Puerto Rico". The building, designed by Agustin Camilo Gonzalez in the Second Empire and Neo-Rococo styles, has a French facade and tones. It was listed in the National Register of Historic Places on 28 October 1987. It is located at the corner of Marina and Luna streets. The building has been called "an icon of Ponce's architecture, history, and identity." It is owned and administered by the Ponce Municipal Government. In 1936, during the Great Depression, the Casino declared bankruptcy and shut down. It subsequently had various uses: a postal office, a public health unit, tax collector's office, and even a temporary city hall. In 1990 it was restored by the Ponce Municipal Government, and has since been used for high-ranking official municipal business. For example, it was here where the dinner to honor Prince of Asturias, His Majesty Felipe de Borbon, took place.

The Ponce City Hall is a historic city hall in Ponce, Puerto Rico. It is located it the center of the city, on Calle Degetau, across from Plaza Degetau in the Ponce Historic Zone. The building serves as the seat of the executive branch of government of the Autonomous Municipality of Ponce, including the office of the mayor of Ponce. Built in 1840, it is the oldest colonial building in the city. The building was listed on the U.S. National Register of Historic Places in 1986 as Casa Alcaldía de Ponce-City Hall.

The Iglesia de la Santísima Trinidad was organized by British residents in Ponce, Puerto Rico, as an Anglican congregation in 1869. They built their first church of wood and metal at this site in 1873, aided by materials sent by Queen Victoria's government, including a bell cast in England in 1870. Located at the intersection of Marina, Mayor, and Abolicion streets, it was the first Anglican church built on the island. Holy Trinity was still the only Protestant church in Puerto Rico at the time of the United States invasion in 1898.
Francisco Luis Porrata-Doría was a Puerto Rican architect from Ponce, Puerto Rico. Porrata-Doría was a pioneer in the development of the local modern architecture and one of the architects responsible for what has been called "Ponce Monumental Architecture", of which the Banco Crédito is a good example.

Albergue Caritativo Tricoche or Hospital Tricoche is a historic building located on Calle Tricoche street in Ponce, Puerto Rico, in the city's historic district. It was designed by the Spanish Royal Corps of Engineers. The architecture consists of 19th-century civil architecture. When built in 1878, "it held the top spot among public building in Puerto Rico," based on its size and beauty.

The Antiguo Cuartel Militar Español de Ponce or El Castillo is the only structure directly related to the events of the land defense of Puerto Rico during the 1898 American invasion of the Island. The historic building dates from 1894 and is located on Calle Castillo in Ponce, Puerto Rico, in the city's historic district. The structure was listed on the U.S. National Register of Historic Places on 14 May 1987.

The Rosaly–Batiz House is a historic building located on Villa street in Barrio Primero in Ponce, Puerto Rico, in the city's historic district. The building dates from 1897. It was designed by Manuel V. Domenech, a Puerto Rican architect that was responsible for designing various other now-historic buildings. Domenech built this residence for Ponce mayor Pedro Juan Rosaly. Domenech himself became mayor of Ponce and held numerous other political positions in Puerto Rico. The Batiz Residence is a monument to a great man and his works and a vivid reminder of the aristocracy of the years prior to the Great Depression.

The Banco Crédito y Ahorro Ponceño building, a historic building in Ponce, Puerto Rico, was the first and main office of the historic Banco Crédito y Ahorro Ponceño, and represents one of the last examples of the once popular turn-of-the-century eclectic architecture. The building was listed on the U.S. National Register of Historic Places on June 25, 1987. It was built in 1924. The building was owned by Banco Crédito y Ahorro Ponceño which was one of the largest banking companies in the country of Puerto Rico during most of the twentieth century.

The Antiguo Hospital Militar Español de Ponce is a historic building in Ponce, Puerto Rico, in the city's historic district. The building dates from 1896 or 1897. It was designed by the Spanish Royal Corps of Engineers. The architecture consists of 19th Neoclassical architecture style. The building is of architectural significance since it is the only one-story building of this style remaining in the city of Ponce and one of the best examples on the Island. Completed in 1897, the year before the Spanish–American War of 1898, this building was the last major construction undergone by the Spanish Government in the Americas. From 1905 to the mid 1970s the structure served as the Asilo de Ciegos de Ponce. As of 2020 the building sits abandoned.

Casa Font-Ubides, also known as the Residencia Monsanto is a historic building located on the north side of Castillo Street in Ponce, Puerto Rico, in the city's historic district. The building dates from 1913. It was designed by the architect Blas Silva. The architecture consists of 19th Classical revival and Art Nouveau architectural styles. The building is of architectural significance for its aggressive incorporation of curvilinear forms and ornaments. The complete preservation of the original architecture of the Monsanto Residence, its unique design amongst the houses of Ponce, and its location within the historic urban core of the city qualify it as one of a series of grand houses and an integral part of the character of Ponce.

Casa Oppenheimer is a historic house in Ponce, Puerto Rico, designed in 1913 by famed Puerto Rican architect Alfredo B. Wiechers. The house is unique among other historic structures in historic Ponce for its skillful incorporation of front gardens in a very limited urban space. The historic building is located at 47 Salud Street, in the city's historic district, at the northwest corner of Salud and Aurora streets. The house is also known as Casa del Abogado. In April 2019, the house was turned into Casa Mujer by MedCentro, a women's health business concern.

Casa Salazar-Candal is a historic building located on the southeast corner of Isabel and Mayor Cantera streets in Ponce, Puerto Rico, in the city's historic district. The building dates from 1911. It was designed by the architect Blas Silva. The architecture consists of 19th Classical revival, Art Nouveau and Spanish Revival architectural styles. Today the Salazar–Candal Residence houses the Museum of the History of Ponce.

The Residencia Subirá, also known as Residencia Frau, is a historic building located on Reina Street in Ponce, Puerto Rico, in the city's historic district. The building dates from 1910. It was designed by the architect Blas Silva. The architecture follows the Ponce Creole tradition.
Pedro Adolfo de Castro (1895–1936) was a twentieth-century architect from San Juan, Puerto Rico.

The Edificio Alcaldia, also known as the Antigua Casa Alcaldía de Carolina, is a historic building in Carolina, Puerto Rico. The building was designed by Puerto Rican architect Rafael Carmoega, then an architect of the Department of the Interior, with assistance of Francisco Garden. The Department of the Interior also built the building. In addition to serving as the City Hall, the facilities included government offices, the Municipal Jail, and a Medical Office.

The Gay Pride Community Building, also known as Casa Orgullo, is a historic site and former LGBT community center located in Río Piedras Pueblo in San Juan, Puerto Rico.

The Miami Building, also known as the Miami Apartments or the 868 Ashford Building, is a historic Art Deco building located in the Avenida Ashford of the Condado section of Santurce in the city of San Juan, Puerto Rico. The building was added to the National Register of Historic Places in 1984 and to the Puerto Rico Register of Historic Sites and Zones in 1995.


















