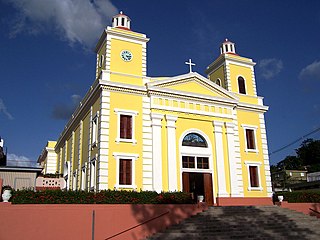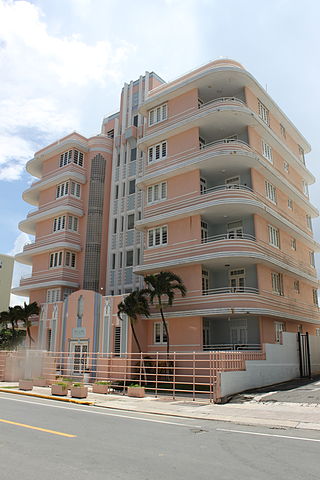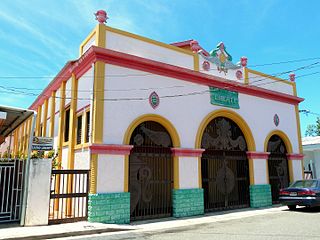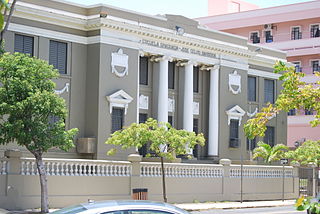
The Logia Unión y Ampara No. 44, or Logia Masónica de Caguas is a masonic lodge located in Caguas, Puerto Rico which was built in 1923. It was listed on the National Register of Historic Places on June 15, 1988 and on the Puerto Rico Register of Historic Sites and Zones in 2000.

Invención de la Santa Cruz is a historic Catholic parish church located in Bayamón Pueblo, the historic and administrative downtown area of Bayamón, Puerto Rico. The church is located on the Plaza de Hostos, the main town square of Bayamón, at 12 Degetau Street, in front of the former city hall and current Francisco Oller Museum building.

Casa Córdova, also known as Casa de las Conchas, is a historic building located at 14 Gonzalo Marín Street in the historic center of the Puerto Rican municipality of Arecibo. The historic residence, now a commercial building, was added to the United States National Register of Historic Places on November 17, 1986, and to the Puerto Rico Register of Historic Sites and Zones in 2000.
The Augusto Delerme House, also known as the Pablo Delerme House, is a historic 4-room Creole-vernacular residence located at 7 Benítez Guzmán Street in the town of Isabel Segunda, the largest settlement in the Puerto Rican island-municipality of Vieques. The house was built in 1850 for a local prominent French-born landowner in the architectural style typical of French Creole dwellings in the West Indies with influence from the vernacular 19th-century Criollo architectural styles of Puerto Rico. It was added to the National Register of Historic Places in 1994, and on the Puerto Rico Register of Historic Sites and Zones in 2000.

Villa Del Mar, popularly known as El Castillo, is a historic 1917 residence located in Naguabo, Puerto Rico, in the vicinity of the Malecón of Naguabo.

The Church of Saint Michael the Archangel of Utuado is a historic Roman Catholic parish church located in Utuado Pueblo, the administrative and historic center of the municipality of Utuado, Puerto Rico. The church is listed in the Inventory of the Historic Churches of Puerto Rico, the Puerto Rico Register of Historic Sites and Zones and the United States National Register of Historic Places due to its architectural and historical significance.

The Miami Building, also known as the Miami Apartments or the 868 Ashford Building, is a historic Art Deco building located in the Avenida Ashford of the Condado section of Santurce in the city of San Juan, Puerto Rico. The building was added to the National Register of Historic Places in 1984 and to the Puerto Rico Register of Historic Sites and Zones in 1995.

The González Vivaldi Residence is a late 19th-century historic house located in Yauco Pueblo, the administrative and historic center of the municipality of Yauco, Puerto Rico. The house was built in 1880 in the traditional Criollo vernacular style with elements of Neoclassical and Art Nouveau architecture that was typical to the private residences of wealthy landowners of the region at the time. The structure combines masonry and wood, with well-preserved wooden interiors that have not been altered since its construction. The house was added to the National Register of Historic Places in 1987 and to the Puerto Rico Register of Historic Sites and Zones in 2001.

Teatro Ideal, also known as La Plaza Theater, is a historic theater and performing arts venue located in the main town square of Yauco Pueblo, the administrative and historic center of the municipality of Yauco, Puerto Rico. The theater was added to the National Register of Historic Places in 1988, and to the Puerto Rico Register of Historic Sites and Zones in 2001.

Teatro Liberty is a historic theater and performing arts venue located in Quebradillas Pueblo, the administrative and historic center of the municipality of Quebradillas, Puerto Rico. It was designed by Arcilio Rosa as both a music venue and a silent movie theater. It was the first venue of its kind to be built in Quebradillas and it hosted numerous musical events popular at the time such as zarzuelas and operettas, in addition to classical Spanish plays. The theater has been listed in the National Register of Historic Places since 1989 and on the Puerto Rico Register of Historic Sites and Zones since 2000 for being a prime example of the 1920s architecture cultural and performing arts venues vernacular architecture in the island that is highly inspired by Spanish Colonial architecture. It preserves its architectural integrity and was last restored in 1978 with upgrades being made to the lobby and main stage.

The José Celso Barbosa Graded School is a historic school building located in the Puerta de Tierra historic district in the city of San Juan, Puerto Rico. The school is named after Puerto Rico statehood movement founder Dr. José Celso Barbosa and has been listed in the National Register of Historic Places since 1989, and on the Puerto Rico Register of Historic Sites and Zones since 2000. The school was built between 1924 and 1927 and designed by the firm del Valle & Co. in a Neoclassical-style with the intention of making it a public secondary school for recently graduated students from the nearby Brambaugh School. It forms part of the monumental sequence of buildings and memorials that contribute to the Puerta de Tierra Historic District, which also includes the Capitol of Puerto Rico.
The second Delerme-Anduze House, also known as the Rosendo Delerme House at 355 Antonio Mellado Street, is a historic 19th-century Spanish Creole-style house located in Isabel Segunda, the largest and main administrative and historic settlement of the island-municipality of Vieques, Puerto Rico. Local historical accounts such as "The Immigrations to Vieques, 1823-1898", describe the residence as the second house in Vieques to be owned by Augusto Neré Delerme, a wealthy French immigrant from Guadeloupe who built it in 1876 as a wedding gift for his wife Cecilia Anduze, a native of Saint Thomas. The house was lived by their son Julio Delerme-Anduze and afterwards by his descendants. The residence was added to the National Register of Historic Places and the Puerto Rico Register of Historic Sites and Zones for its architectural and historical significance as it represents a prime example of Spanish vernacular architecture with elements of the French Creole architecture from the West Indies that was popular in Vieques at the time.
The Smaine–Ortiz House, also known as the Porfirio Ortiz House, is a historic residence located in Isabel Segunda, the main settlement and administrative center of the island-municipality of Vieques, Puerto Rico. The house is an L-shaped mixed-construction vernacular residential building notable for its ornamented Miami-typed windows and raised gallery balcony. It was built in 1898 by Augustin Smaine, an immigrant from the British West Indies, with later modifications made by its second owner, Don Carlos Ortiz who was a wealthy sugarcane plantation owner during the 19th century. The house was added to the National Register of Historic Places in 1994, and to the Puerto Rico Register of Historic Sites and Zones in 2001.

The Vieques City Hall, also known as the Vieques Municipal House and formerly known as Casa del Rey, is a historic civic building located in the main town square of Isabel Segunda, the administrative center and main settlement of the island-municipality of Vieques, Puerto Rico. It was added to the National Register of Historic Places in 1994, and to the Puerto Rico Register of Historic Sites and Zones in 2001.
The Rafael Acevedo House, also called the Mirella Acevedo Sanes House, is a historic residence located in the town of Isabel Segunda, the largest settlement in the Puerto Rican island-municipality of Vieques. It was designed and built in 1900 by Pedro Peterson, a local engineer and master builder. The residence was added to the National Register of Historic Places in 1994 and to the Puerto Rico Register of Historic Sites and Zones in 2001 for being the best-preserved hipped-gable house in Vieques and for being a superb example of the vernacular trends that represent the result of different architectural imports from the British and French West Indies into the Spanish Caribbean.
The Jaime Puig Lemoine Residence, also known as the Carmen Puig Residence, is a historic Bungalow/Craftsman-style house located in the town of Isabel Segunda, the largest settlement in the Puerto Rican island-municipality of Vieques. It was built in 1930 by Catalan and French-Puerto Rican architect Jaime Puig Lemoine in the American Craftsman style, an architectural style that was successfully imported from the United States to Puerto Rico during the first half of the 20th century. It also incorporates elements of Modernism and the local Spanish Creole vernacular architectures. It was added to the National Register of Historic Places in 1994, and to the Puerto Rico Register of Historic Sites and Zones in 2001.

The Berta Sepúlveda House is a historic residence located in Sabana Grande Pueblo, the administrative and historic center of the municipality of Sabana Grande, Puerto Rico. It was designed by Mayagüez-native self-made architect Rafael Bofill and built between 1926 and 1927 in a traditional vernacular style with elements inspired by the newly emerging Modern architecture, particularly the Prairie-style. Its most distinctive feature is its wide curved balcony with its Tuscan-style columns. It was added to the National Register of Historic Places in 1994 and on the Puerto Rico Register of Historic Sites and Zones in 2000.
The J. J. María le Guillou Tombs, better known as the Guillou Tombs, refers to a historic graveyard consisting of six tombs belonging to the Le Guillou family, the founders of Isabel Segunda, the main town in the island-municipality of Vieques, Puerto Rico. The site, listed in the National Register of Historic Places in 1994 and on the Puerto Rico Register of Historic Sites and Zones in 2001, can be found in what is today the Puerto Diablo barrio, just outside of the town of Isabel Segunda. This is the site of a former sugarcane plantation, Hacienda La Pacience, the first of its kind to be established in the island of Vieques. It was established by Teófilo José Jaime María Le Guillou, a Spanish-naturalized French immigrant from Quimperlé, Brittany who is considered the founder of the modern municipality of Vieques. The site today consists of six individual tombs that were built between 1843 and 1855 in a Neoclassical style for the members of the Le Guillou family.

Figueroa Apartments, better known today as the Pinto-Lugo & Rivera Building, is a historic Art Deco-style building located in the Isla Grande district of Santurce in the city of San Juan, Puerto Rico. The apartments were built in 1935 based on an Art Deco design by architect Armando Morales Cano with elements Spanish Revival style. It was built at a time when the Miramar district of Santurce was rapidly expanding, specially along the Fernández Juncos and Ponce de León avenues. The building today is no longer residential, and it hosts private office spaces. It was added to the National Register of Historic Places in 2000 and to the Puerto Rico Register of Historic Sites and Zones in 2004.

Villa Victoria is a historic house located in the Santurce area of the city of San Juan, Puerto Rico. Formerly a private single-family residence, Villa Victoria has served as a local chapter and the San Juan headquarters of the YWCA since 1955, and it was added to the National Register of Historic Places in 2015 and to the Puerto Rico Register of Historic Sites and Zones in 2000.















