
The Logia Unión y Ampara No. 44, or Logia Masónica de Caguas is a masonic lodge located in Caguas, Puerto Rico which was built in 1923. It was listed on the National Register of Historic Places on June 15, 1988 and on the Puerto Rico Register of Historic Sites and Zones in 2000.
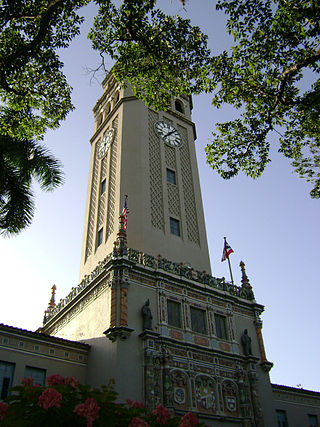
Roosevelt Tower, more popularly known as La Torre, is a 173.54 feet clock tower located above the main entrance to the Baldorioty de Castro Building in the University of Puerto Rico, Río Piedras Campus. The tower is also referred to as El Faro and it is considered a symbol of the University of Puerto Rico and of higher education in Puerto Rico. The tower, along with the main historic quadrangle in campus, have been listed on the National Register of Historic Places since 1984, and on the Puerto Rico Register of Historic Sites and Zones since 2000.
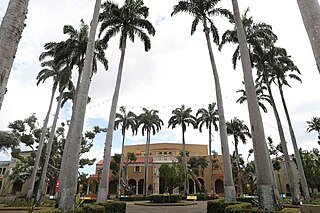
The Quadrangle is the heart and main quadrangle of the University of Puerto Rico, Río Piedras. Together with the Roosevelt Tower, it is listed on the National Register of Historic Places and the Puerto Rico Register of Historic Sites and Zones as the University of Puerto Rico Tower and The Quadrangle, for its unique history which represents the union between Puerto Rican architecture with the Jeffersonian Neoclassical style often seen in American universities. It is famous for its lines of Puerto Rican royal palm or palma real and the architecture of its surrounding buildings.
The María Dávila Semidey School, at 300 Muñoz Rivera St., Patillas, Puerto Rico. The school was designed by Architect Francisco Gardón Vega. The school building was designed in the Mission Spanish Revival style and built in 1925. It was added to the United States National Register of Historic Places on November 14, 2012.
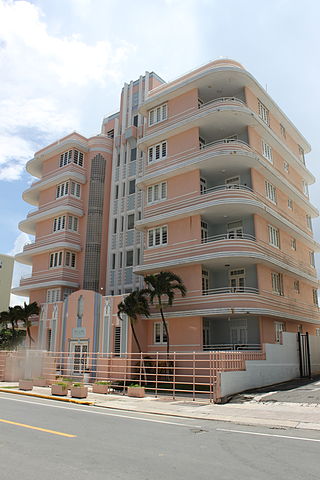
The Miami Building, also known as the Miami Apartments or the 868 Ashford Building, is a historic Art Deco building located in the Avenida Ashford of the Condado section of Santurce in the city of San Juan, Puerto Rico. The building was added to the National Register of Historic Places in 1984 and to the Puerto Rico Register of Historic Sites and Zones in 1995.

The Miguel C. Godreau House is a historic residence located in the historic zone of the municipality of Ponce, Puerto Rico. The house was designed by architects Julio Conesa and Julio Morales and was built in 1919. It was listed in the National Register of Historic Places (NRHP) in 1986.
The Ramírez de Arellano Residence is a historic house located in the Guanajibo area of the municipality of Mayagüez, Puerto Rico. It is listed in the National Register of Historic Places as the Residencia Ramírez de Arellano in Guanajibo to disambiguate it from other residences historically owned by the Ramírez de Arellano family such as the Subirá Residence in Ponce and the Alfredo Ramírez de Arellano y Rosell House in San Germán.

The United States Custom House, also known as the San Juan Custom House, is a historic custom house located at the marina of Old San Juan in the city of San Juan, Puerto Rico. The custom house is located at the site of the former main port of the city of San Juan, north of the former Spanish Arsenal of San Juan, and next to the Las Dársenas and Immigrants' Square and the Jose V. Toledo Federal Building and United States Courthouse. The large two-storey custom house is considered by the NRHP to be a superb example of Spanish Colonial Revival architecture in Puerto Rico and the Caribbean. It is most notable for its size, its elaborate terracotta-ornamented central tower and its pink-colored exterior.
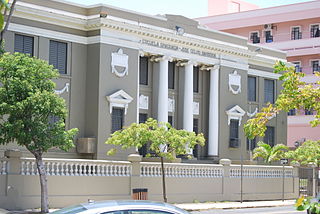
The José Celso Barbosa Graded School is a historic school building located in the Puerta de Tierra historic district in the city of San Juan, Puerto Rico. The school is named after Puerto Rico statehood movement founder Dr. José Celso Barbosa and has been listed in the National Register of Historic Places since 1989, and on the Puerto Rico Register of Historic Sites and Zones since 2000. The school was built between 1924 and 1927 and designed by the firm del Valle & Co. in a Neoclassical-style with the intention of making it a public secondary school for recently graduated students from the nearby Brambaugh School. It forms part of the monumental sequence of buildings and memorials that contribute to the Puerta de Tierra Historic District, which also includes the Capitol of Puerto Rico.
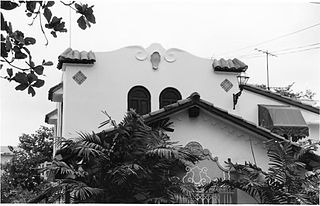
663 La Paz is a historic Mission Revival house designed by famed Puerto Rican architect Pedro Adolfo de Castro located in Miramar, a historic residential area of Santurce in the city of San Juan, Puerto Rico. The house is one of various private residences in Miramar designed by Pedro Adolfo de Castro that, along with structures such as Castillo Serrallés, were instrumental in ushering the Mission Revival architectural style in Puerto Rico. It was built in 1935, a year before the death of de Castro.
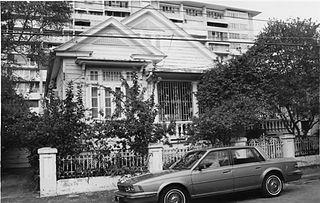
665 McKinley Street is a historic Spanish Creole vernacular-style house located in Miramar, a historic residential area of Santurce in the city of San Juan, Puerto Rico. The house was built in 1906 during a transitional period in the history of architecture in Puerto Rico when the local adaptations of Spanish vernacular styles were transitioning into the Spanish Revival styles that was being imported from the United States and adapted into the tropical environments of the island. The house is well-preserved and retains all elements of this period and, with the exception of the rear balcony, no modifications or alterations that modify the architectural integrity have been made. For this reason, it was added to the National Register of Historic Places in 1991, and on the Puerto Rico Register of Historic Sites and Zones in 2000.

659 La Paz is a historic Mission Revival house designed by famed Puerto Rican architect Pedro Adolfo de Castro located in Miramar, a historic residential area of Santurce in the city of San Juan, Puerto Rico. The house was built in 1928, and it was the first of various private residences in Miramar designed by Pedro Adolfo de Castro that, along with structures such as Castillo Serrallés, were instrumental in ushering the Mission Revival architectural style in Puerto Rico.

The Berta Sepúlveda House is a historic residence located in Sabana Grande Pueblo, the administrative and historic center of the municipality of Sabana Grande, Puerto Rico. It was designed by Mayagüez-native self-made architect Rafael Bofill and built between 1926 and 1927 in a traditional vernacular style with elements inspired by the newly emerging Modern architecture, particularly the Prairie-style. Its most distinctive feature is its wide curved balcony with its Tuscan-style columns. It was added to the National Register of Historic Places in 1994 and on the Puerto Rico Register of Historic Sites and Zones in 2000.
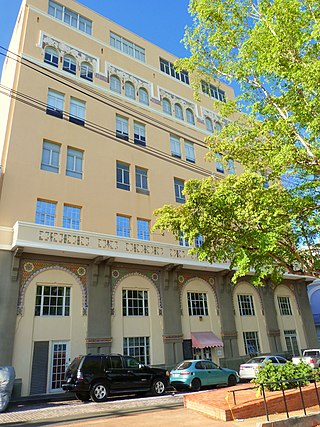
Puerto Rico Ilustrado/El Mundo Building is a historic Art Deco high-rise building located in the Old San Juan historic district of the city of San Juan, Puerto Rico. The building was erected in 1923 to serve as the headquarters of the El Mundo newspaper and the Puerto Rico Ilustrado magazine. The architecture of the building blends numerous styles that represent the conjunction of various artistic movements and architectural schools of the late 19th century and the early 20th century. It is located in a high-rise block that faces the elevated La Palma Bastion portion of the city wall of San Juan which, when observed from beyond, makes the building look taller than it is in reality. The building was added to the National Register of Historic Places in 1997 for its architectural and historic importance.

Figueroa Apartments, better known today as the Pinto-Lugo & Rivera Building, is a historic Art Deco-style building located in the Isla Grande district of Santurce in the city of San Juan, Puerto Rico. The apartments were built in 1935 based on an Art Deco design by architect Armando Morales Cano with elements Spanish Revival style. It was built at a time when the Miramar district of Santurce was rapidly expanding, specially along the Fernández Juncos and Ponce de León avenues. The building today is no longer residential, and it hosts private office spaces. It was added to the National Register of Historic Places in 2000 and to the Puerto Rico Register of Historic Sites and Zones in 2004.

Edificio del Valle is a historic mixed-use building located at 1118 Ponce de León Avenue of Santurce in San Juan, Puerto Rico. It was built in 1941 by the Santurce Development Company and designed by famed Puerto Rican architect Rafael Carmoega, who also designed famous buildings such as the Capitol of Puerto Rico and the University of Puerto Rico clock tower among others. It is a five-story reinforced concrete structure with commercial and retail spaces on its ground level and 16 apartments in the rest. Edificio del Valle has a distinctive Spanish/Mission Revival-style, evident in many of Carmoega's works, with eclectic elements that reference both the local vernacular, Neoclassical and the Modernist styles of the period.

Edificio Patio Español, also known as La Filarmónica Building, is a mixed-use building located in the Old San Juan historic district of the city of San Juan, Puerto Rico. It was designed in a Spanish Mission Revival-style by civil engineer Eduardo Fossas López and built in 1937 with the purpose of refilling an emptied lot of the old city with a structure that resembled and referenced the Spanish Colonial architecture around it. This emptied lot was formerly the site of a meeting house for a group called Sociedad La Filarmónica, a scholarly club that was founded by Manuel de Elzaburú and Alejandro Tapia y Rivera with the intention of promoting cultural activities in the city of San Juan. The Patio Español building was added to the National Register of Historic Places in 2005.

Edificio Empresas Ferré, today known as the Centros Sor Isolina Ferré Building, is a historic mid 20th-century International-style building located in the Ponce Playa area in the city of Ponce, Puerto Rico. It was designed by architect Robert M. Little as both workshop facilities and the administrative offices of Ferré Enterprises, founded by Luis A. Ferré and the parent company of enterprises such as Ponce Cement and Puerto Rico Iron Works that boomed during the rapid industrialization period of Operation Bootstrap in the aftermath of World War II.
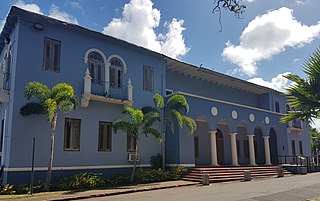
The Ladies Residence Hall of the University of Puerto Rico, Río Piedras, also known today as the Old Residencia de Señoritas Building, is a historic Henry Klumb-designed building and former female dormitory of the University of Puerto Rico, Río Piedras campus (UPRRP). The Residencia de Señoritas was designed by famed architect Henry Klumb, a student of Frank Lloyd Wright, in the Modern style with additional architectural elements inspired in the Spanish Revival style. The building, commissioned by university chancellor Jaime Benítez Rexach, was constructed to accommodate a rapidly increasing student enrollment during a post-World War II developmental period induced by Operation Bootstrap. Although the residence hall was originally intended to be female-only, it became open to both male and female students in the years before the opening of larger residence halls across campus. The building today hosts the administrative and management offices for janitorial and infrastructural services of the UPRRP. It was added to National Register of Historic Places in 2018 due to its distinction as a superb example of International mid-century modern style in Puerto Rico.
El Cortijo, popularly known as Castillo El Cortijo, is a historic 1939 country house designed by famed Puerto Rican architect Rafael Carmoega. It is located on a hill that overlooks Barranquitas Pueblo, the administrative and historic center of the municipality of Barranquitas, Puerto Rico. It is the summer residence of the Lozana-Fabián family, associated with the sugarcane industry of the island and descendants of Spanish entrepreneur Rafael Fabián y Fabián. El Cortijo and its surrounding structures, gardens and paths were added to the National Register of Historic Places in 2018 as they are one of the most exemplary works of Rafael Carmoega along with the Capitol of Puerto Rico and the Roosevelt Tower and Quadrangle in the University of Puerto Rico, Río Piedras campus.


















