
Old San Juan is a historic district located at the "northwest triangle" of the islet of San Juan in San Juan. Its area roughly correlates to the Ballajá, Catedral, Marina, Mercado, San Cristóbal, and San Francisco sub-barrios (sub-districts) of barrio San Juan Antiguo in the municipality of San Juan, Puerto Rico. Old San Juan is the oldest settlement within Puerto Rico and the historic colonial district of the city of San Juan. This historic district is a National Historic Landmark District named Zona Histórica de San Juan and is listed on the United States National Register of Historic Places as the Old San Juan Historic District. Several historical buildings and structures, particularly La Fortaleza, the city walls, and El Morro and San Cristóbal castles, have been inscribed in the UNESCO World Heritage Site list since 1983. Historically the mixed-use commercial and residential real estate in the main streets of Calle Cristo and Calle Fortaleza from Calle Tanca to the Governor’s Mansion is the most valuable in the area and it has kept its value and increased steadily through several years despite the past economic turmoils.

The U.S. Customs House, located at Bonaire and Aduana streets in barrio La Playa, Ponce, Puerto Rico, is the oldest customs house in Puerto Rico, and the only one of its type under the U.S. flag. As of 10 February 1988, the building was owned by the U.S. Customs Service, Washington, D.C. The building is listed on the U.S. National Register of Historic Places as "U.S. Custom House". It was listed on 10 February 1988.

The U.S. Customs House,, located at Calle Union, Fajardo, Puerto Rico, was constructed in 1930. The poured-concrete building is significant architecturally and historically for the role it played in the first, transitional phase of the American customs service in Puerto Rico, from 1898 through 1931. This period is bracketed on one end by the cession, on December 10, 1898, of the island of Puerto Rico to the United States by Spain as a condition of the Treaty of Paris ending the Spanish–American War, and on the other by the completion in 1931 of the major building and rehabilitation program undertaken by the U.S. Customs Service following World War I.

La Fortaleza and San Juan National Historic Site in Puerto Rico is a UNESCO World Heritage Site located in Puerto Rico, an unincorporated territory of the United States in the Caribbean. The world heritage site consists of several historic defensive structures built by the Spanish Empire between the 16th and 20th centuries to defend the strategically located colonial city of San Juan and its bay from foreign attacks. These fortifications are among the oldest European-built defensive systems and largest of its kind in the Western Hemisphere. In addition to its historic importance the site is notable for its architectural significance as one of the most prominent military adaptations of Renaissance and Baroque architecture in the Americas.

The Advanced Defense Line is a historic district consisting of four structures that formed part of the eastern defensive system of the Islet of San Juan in San Juan, Puerto Rico.

The Walls of Old San Juan is a defensive city wall that surrounds the western end of the San Juan Islet, site of the historic district of San Juan, Puerto Rico. This defensive wall system was built between the 16th and 18th centuries to protect the city and the Bay of San Juan, a highly strategic point in the Caribbean. These walls, along with the defensive fortresses in Old San Juan, form part of the UNESCO World Heritage Site-designated San Juan National Historic Site as they are characteristic examples of the historic methods of construction used in military architecture which adapted European designs and techniques to the special conditions of the Caribbean port cities.

The Gay Pride Community Building, also known as Casa Orgullo, is a historic site and former LGBT community center located in Río Piedras Pueblo in San Juan, Puerto Rico.
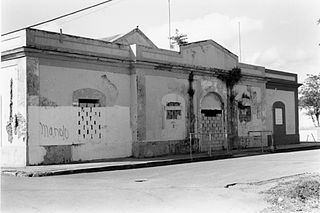
The Old Customs House of Humacao is a historic building located in Punta Santiago, in the municipality of Humacao, Puerto Rico. The structure was designed in the Spanish Colonial style, architecturally and typologically and finished in 1872 by the Department of Public Works of the Spanish Government in Puerto Rico. Until this time, the customs house was a temporary wooden building, so the need for a permanent structure made it possible that, in 1865, it was decided to construct the present building to serve as the new customs house at Punta Santiago.
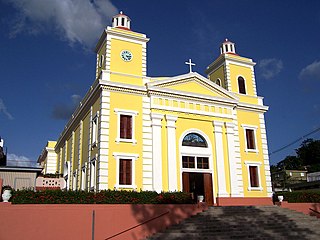
The Church of Saint Michael the Archangel of Utuado is a historic Roman Catholic parish church located in Utuado Pueblo, the administrative and historic center of the municipality of Utuado, Puerto Rico. The church is listed in both the Inventory of the Historic Churches of Puerto Rico and the United States National Register of Historic Places due to its architectural and historical significance.
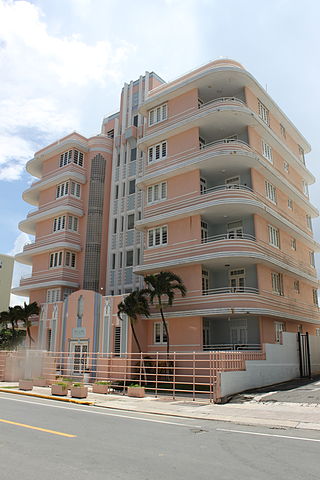
The Miami Building, also known as the Miami Apartments or the 868 Ashford Building, is a historic Art Deco building located in the Avenida Ashford of the Condado section of Santurce in the city of San Juan, Puerto Rico. The building was added to the National Register of Historic Places in 1984.

The Church, School, Convent and Parish House of San Agustín is a National Register of Historic Places (NRHP)-listed historic religious complex located in the Puerta de Tierra historic district of San Juan Antiguo in the city of San Juan, Puerto Rico. The complex consists of the Church of St. Augustine, its adjacent Augustinian convent and the parish house. The church itself was one of the first structures to be built using only concrete in the island and for this reason it is also listed in the Inventory of Historic Churches of Puerto Rico in 1990 in addition to being listed in the NRHP since 1985. The church complex is a contributing property, and, along the Capitol of Puerto Rico, it forms part of the monumental sequence of buildings, memorials and parks along the Ponce de León Avenue that constitute the Puerta de Tierra Historic District.
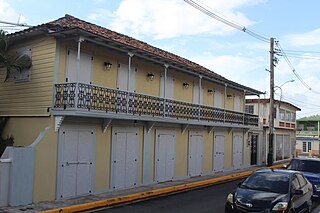
The Machín–Ramos Residence is a historic late 19th-century house located in San Lorenzo Pueblo, the administrative and historic center of the municipality of San Lorenzo, Puerto Rico. The building is the best example of 19th-century Spanish Creole vernacular architecture in San Lorenzo and a good example of this style of architecture in Puerto Rico, with well-preserved examples of this type of building becoming rarer throughout the island in the 20th century.

Brambaugh School, officially the Dr. Martin Grove Brumbaugh School but better known today as Puerta de Tierra Public School, is an early 20th-century historic school building located in the Puerta de Tierra historic district in the city of San Juan, Puerto Rico. The school was built in 1913 by Frank B. Hatch based on designs by architect G.R. Gilmour and named after the first Education Commissioner of Puerto Rico Martin Grove Brumbaugh. It was the first modern school to be built in the Puerta de Tierra area of San Juan Antiguo and, until the construction of the neighboring José Celso Barbosa Graded School, it was the only school in the area. Brambaugh School continues to be an important public education center for the local community today.
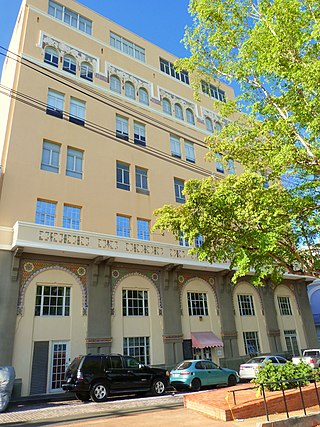
Puerto Rico Ilustrado/El Mundo Building is a historic Art Deco high-rise building located in the Old San Juan historic district of the city of San Juan, Puerto Rico. The building was erected in 1923 to serve as the headquarters of the El Mundo newspaper and the Puerto Rico Ilustrado magazine. The architecture of the building blends numerous styles that represent the conjunction of various artistic movements and architectural schools of the late 19th century and the early 20th century. It is located in a high-rise block that faces the elevated La Palma Bastion portion of the city wall of San Juan which, when observed from beyond, makes the building look taller than it is in reality. The building was added to the National Register of Historic Places in 1997 for its architectural and historic importance.

Figueroa Apartments, better known today as the Pinto-Lugo & Rivera Building, is a historic Art Deco-style building located in the Isla Grande district of Santurce in the city of San Juan, Puerto Rico. The apartments were built in 1935 based on an Art Deco design by architect Armando Morales Cano with elements Spanish Revival style. It was built at a time when the Miramar district of Santurce was rapidly expanding, specially along the Fernández Juncos and Ponce de León avenues. The building today is no longer residential, and it hosts private office spaces. It was added to the National Register of Historic Places in 2000.

Edificio del Valle is a historic mixed-use building located at 1118 Ponce de León Avenue of Santurce in San Juan, Puerto Rico. It was built in 1941 by the Santurce Development Company and designed by famed Puerto Rican architect Rafael Carmoega, who also designed famous buildings such as the Capitol of Puerto Rico and the University of Puerto Rico clock tower among others. It is a five-story reinforced concrete structure with commercial and retail spaces on its ground level and 16 apartments in the rest. Edificio del Valle has a distinctive Spanish/Mission Revival-style, evident in many of Carmoega's works, with eclectic elements that reference both the local vernacular, Neoclassical and the Modernist styles of the period.

Edificio Patio Español, also known as La Filarmónica Building, is a mixed-use building located in the Old San Juan historic district of the city of San Juan, Puerto Rico. It was designed in a Spanish Mission Revival-style by civil engineer Eduardo Fossas López and built in 1937 with the purpose of refilling an emptied lot of the old city with a structure that resembled and referenced the Spanish Colonial architecture around it. This emptied lot was formerly the site of a meeting house for a group called Sociedad La Filarmónica, a scholarly club that was founded by Manuel de Elzaburú and Alejandro Tapia y Rivera with the intention of promoting cultural activities in the city of San Juan. The Patio Español building was added to the National Register of Historic Places in 2005.

Edificio Empresas Ferré, today known as the Centros Sor Isolina Ferré Building, is a historic mid 20th-century International-style building located in the Ponce Playa area in the city of Ponce, Puerto Rico. It was designed by architect Robert M. Little as both workshop facilities and the administrative offices of Ferré Enterprises, founded by Luis A. Ferré and the parent company of enterprises such as Ponce Cement and Puerto Rico Iron Works that boomed during the rapid industrialization period of Operation Bootstrap in the aftermath of World War II.

The Municipal Building of Ponce Playa is a historic building and former civic center and municipal offices of the Playa barrio of the city of Ponce, Puerto Rico. The municipal building was intended to serve the Ponce Playa settlement which had significantly grown thanks to the economic and industrial activities of the Port of Ponce. It was designed by engineer Manuel V. Domenech and municipal chief engineer Victor A. Auffant in a Renaissance-inspired Spanish Revival style and built in 1904. It hosted municipal offices in addition to a police station, jailhouse and fire station. It also provided social services to the local community such as first aid and civic offices. Although the building is no longer in official municipal use it was added to the National Register of Historic Places in 2013 due to its architectural and local historic significance.

Villa Victoria is a historic house located in the Santurce area of the city of San Juan, Puerto Rico. Formerly a private single-family residence, Villa Victoria has served as a local chapter and the San Juan headquarters of the YWCA since 1955, and it was added to the National Register of Historic Places in 2015.



























