
Miramar is one of the forty subbarrios of Santurce, San Juan, Puerto Rico. The neighborhood has many historic Spanish Revival-style homes with patios and gardens, and it was listed on the Puerto Rico Register of Historic Sites and Zones in 2007 for its historical and architectural value.

Our Lady of Lourdes Chapel is a historic chapel located at the Miramar district in Santurce, Puerto Rico. Its distinctive architecture bears a neo-Gothic style. It was designed by Czech architect Antonin Nechodoma and built in 1908.
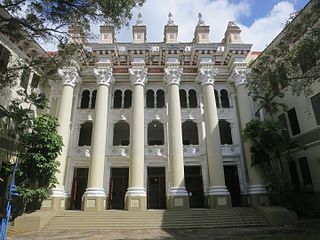
Central High School, also known as La Central or La Central High, is a school located in Santurce barrio of San Juan, Puerto Rico.

The San Pedro Mártir Parish Church of Guaynabo is a historic parish church of the Roman Catholic Archdiocese of San Juan de Puerto Rico, located in Guaynabo Pueblo in the Puerto Rican municipality of the same name. The church was added to the United States National Register of Historic Places on September 8, 1976, and to the Puerto Rico Register of Historic Sites and Zones in 2000.

Villa Del Mar, popularly known as El Castillo, is a historic 1917 residence located in Naguabo, Puerto Rico, in the vicinity of the Malecón of Naguabo.

The Church of Nuestra Señora de las Mercedes de San Miguel de Hato Grande, also known as the Church Las Mercedes of San Lorenzo, is a historic Roman Catholic parish church located in San Lorenzo Pueblo, the administrative and historic center of the municipality of San Lorenzo, Puerto Rico. Las Mercedes was named in honor of both the Virgin Mary and Doña Mercedes Delgado Manso, the wife of the then mayor of San Lorenzo and a descendant of Don Sebastián Delgado Manso, one of the founders of the city of Caguas.
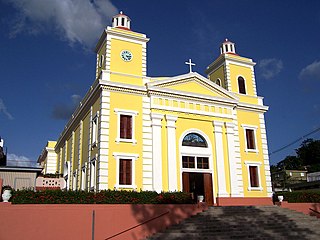
The Church of Saint Michael the Archangel of Utuado is a historic Roman Catholic parish church located in Utuado Pueblo, the administrative and historic center of the municipality of Utuado, Puerto Rico. The church is listed in the Inventory of the Historic Churches of Puerto Rico, the Puerto Rico Register of Historic Sites and Zones and the United States National Register of Historic Places due to its architectural and historical significance.

The Church Nuestra Señora del Rosario of Naguabo is a historic 19th-century Roman Catholic parish church located in Naguabo Pueblo, the administrative and historic center of the municipality of Naguabo, Puerto Rico.
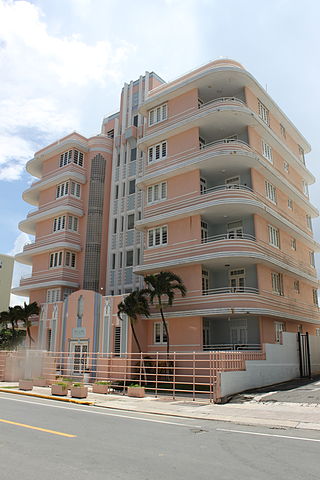
The Miami Building, also known as the Miami Apartments or the 868 Ashford Building, is a historic Art Deco building located in the Avenida Ashford of the Condado section of Santurce in the city of San Juan, Puerto Rico. The building was added to the National Register of Historic Places in 1984 and to the Puerto Rico Register of Historic Sites and Zones in 1995.
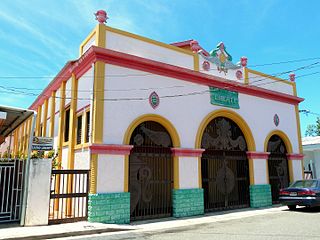
Teatro Liberty is a historic theater and performing arts venue located in Quebradillas Pueblo, the administrative and historic center of the municipality of Quebradillas, Puerto Rico. It was designed by Arcilio Rosa as both a music venue and a silent movie theater. It was the first venue of its kind to be built in Quebradillas and it hosted numerous musical events popular at the time such as zarzuelas and operettas, in addition to classical Spanish plays. The theater has been listed in the National Register of Historic Places since 1989 and on the Puerto Rico Register of Historic Sites and Zones since 2000 for being a prime example of the 1920s architecture cultural and performing arts venues vernacular architecture in the island that is highly inspired by Spanish Colonial architecture. It preserves its architectural integrity and was last restored in 1978 with upgrades being made to the lobby and main stage.
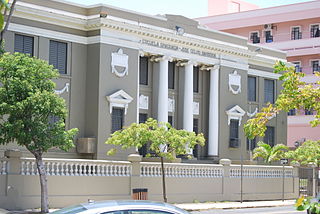
The José Celso Barbosa Graded School is a historic school building located in the Puerta de Tierra historic district in the city of San Juan, Puerto Rico. The school is named after Puerto Rico statehood movement founder Dr. José Celso Barbosa and has been listed in the National Register of Historic Places since 1989, and on the Puerto Rico Register of Historic Sites and Zones since 2000. The school was built between 1924 and 1927 and designed by the firm del Valle & Co. in a Neoclassical-style with the intention of making it a public secondary school for recently graduated students from the nearby Brambaugh School. It forms part of the monumental sequence of buildings and memorials that contribute to the Puerta de Tierra Historic District, which also includes the Capitol of Puerto Rico.
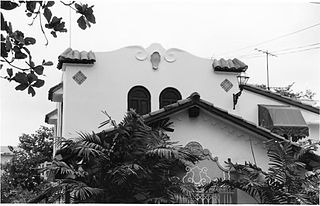
663 La Paz is a historic Mission Revival house designed by famed Puerto Rican architect Pedro Adolfo de Castro located in Miramar, a historic residential area of Santurce in the city of San Juan, Puerto Rico. The house is one of various private residences in Miramar designed by Pedro Adolfo de Castro that, along with structures such as Castillo Serrallés, were instrumental in ushering the Mission Revival architectural style in Puerto Rico. It was built in 1935, a year before the death of de Castro.
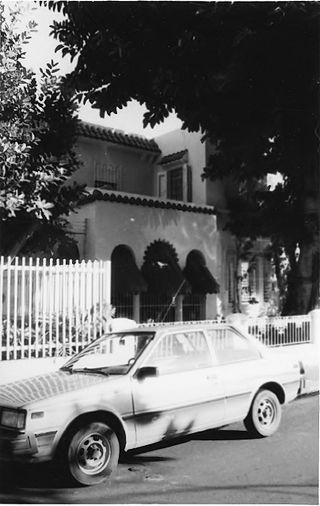
659 Concordia is a historic Mission Revival house located in Miramar, a historic residential area of Santurce in the city of San Juan, Puerto Rico. The house was built in 1935 from a design render by architect Joseph O'Kelly, a Columbia University-graduate who moved to Puerto Rico in 1922 and became involved in the construction of several notorious projects such as the Capitol of Puerto Rico and several structures in the University of Puerto Rico, Río Piedras campus. The residence, along with others in the area designed by Puerto Rican architect Pedro Adolfo de Castro, helped usher the Mission Revival style in the island.
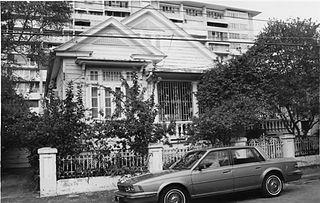
665 McKinley Street is a historic Spanish Creole vernacular-style house located in Miramar, a historic residential area of Santurce in the city of San Juan, Puerto Rico. The house was built in 1906 during a transitional period in the history of architecture in Puerto Rico when the local adaptations of Spanish vernacular styles were transitioning into the Spanish Revival styles that was being imported from the United States and adapted into the tropical environments of the island. The house is well-preserved and retains all elements of this period and, with the exception of the rear balcony, no modifications or alterations that modify the architectural integrity have been made. For this reason, it was added to the National Register of Historic Places in 1991, and on the Puerto Rico Register of Historic Sites and Zones in 2000.
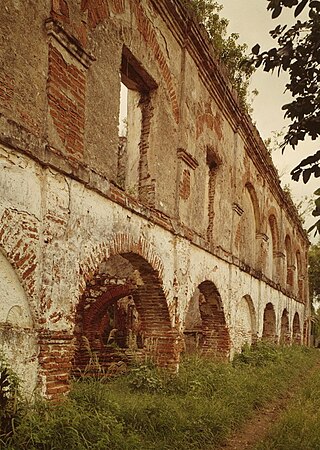
Hacienda Santa Elena is a 500-acre historic sugarcane plantation located in the west bank of La Plata River in the Media Luna area of the municipality of Toa Baja, Puerto Rico. Santa Elena is recognized as a historic monument by the Institute of Puerto Rican Culture (ICP) since 1983, and it was added to the United States National Register of Historic Places in 1992, and on the Puerto Rico Register of Historic Sites and Zones in 2000, as it is the only existing 18th-century industrial complex not only in Puerto Rico but also the Caribbean, in addition to being the oldest existing sugar mill of its kind in the Western Hemisphere.

659 La Paz is a historic Mission Revival house designed by famed Puerto Rican architect Pedro Adolfo de Castro located in Miramar, a historic residential area of Santurce in the city of San Juan, Puerto Rico. The house was built in 1928, and it was the first of various private residences in Miramar designed by Pedro Adolfo de Castro that, along with structures such as Castillo Serrallés, were instrumental in ushering the Mission Revival architectural style in Puerto Rico.
The second Delerme-Anduze House, also known as the Rosendo Delerme House at 355 Antonio Mellado Street, is a historic 19th-century Spanish Creole-style house located in Isabel Segunda, the largest and main administrative and historic settlement of the island-municipality of Vieques, Puerto Rico. Local historical accounts such as "The Immigrations to Vieques, 1823-1898", describe the residence as the second house in Vieques to be owned by Augusto Neré Delerme, a wealthy French immigrant from Guadeloupe who built it in 1876 as a wedding gift for his wife Cecilia Anduze, a native of Saint Thomas. The house was lived by their son Julio Delerme-Anduze and afterwards by his descendants. The residence was added to the National Register of Historic Places and the Puerto Rico Register of Historic Sites and Zones for its architectural and historical significance as it represents a prime example of Spanish vernacular architecture with elements of the French Creole architecture from the West Indies that was popular in Vieques at the time.
The Smaine–Ortiz House, also known as the Porfirio Ortiz House, is a historic residence located in Isabel Segunda, the main settlement and administrative center of the island-municipality of Vieques, Puerto Rico. The house is an L-shaped mixed-construction vernacular residential building notable for its ornamented Miami-typed windows and raised gallery balcony. It was built in 1898 by Augustin Smaine, an immigrant from the British West Indies, with later modifications made by its second owner, Don Carlos Ortiz who was a wealthy sugarcane plantation owner during the 19th century. The house was added to the National Register of Historic Places in 1994, and to the Puerto Rico Register of Historic Sites and Zones in 2001.

The Río Piedras Bridge or Piedras River Bridge, also designated as Bridge #3, is a historic 19th-century barrel vault bridge located in the former town of Río Piedras, today part of the city of San Juan, Puerto Rico, that spans across the Piedras River. The bridge was built in 1853 as part of the development of the Carretera Central that linked San Juan to Ponce, making it the oldest still-existing bridge of said route. Today the bridge is still stable and usable, and it can be found near the entrance of the University of Puerto Rico Botanical Garden. It was added to the National Register of Historic Places in 1995 and on the Puerto Rico Register of Historic Sites and Zones in 2000, and it is considered to be the best-preserved example of a Spanish masonry arch bridge anywhere in Puerto Rico and the United States.

Figueroa Apartments, better known today as the Pinto-Lugo & Rivera Building, is a historic Art Deco-style building located in the Isla Grande district of Santurce in the city of San Juan, Puerto Rico. The apartments were built in 1935 based on an Art Deco design by architect Armando Morales Cano with elements Spanish Revival style. It was built at a time when the Miramar district of Santurce was rapidly expanding, specially along the Fernández Juncos and Ponce de León avenues. The building today is no longer residential, and it hosts private office spaces. It was added to the National Register of Historic Places in 2000 and to the Puerto Rico Register of Historic Sites and Zones in 2004.



















