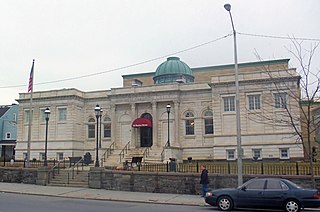
The Adriance Memorial Library is located on Market Street in Poughkeepsie, New York, United States. It is a stone building in the Classical Revival architectural style erected shortly at the end of the 19th century. In 1982 it was listed on the National Register of Historic Places.

The Hollywood Woman's Club is a historic woman's club at 501 North 14th Avenue in Hollywood, Florida. On February 10, 1995, it was added to the U.S. National Register of Historic Places.

The Rio Grande Ranch Headquarters Historic District is a historic one-story residence located 3 miles (4.8 km) east of Okay in Wagoner County, Oklahoma. The site was listed on the National Register of Historic Places September 9, 1992. The site's Period of Significance is 1910 to 1935, and it qualified for listing under NRHP criteria A and C.

The Thomas R. McGuire House, located at 114 Rice Street in the Capitol View Historic District of Little Rock, Arkansas, is a unique interpretation of the Colonial Revival style of architecture. Built by Thomas R. McGuire, a master machinist with the Iron Mountain and Southern Railroad, it is the finest example of the architectural style in the turn-of-the-century neighborhood. It is rendered from hand-crafted or locally manufactured materials and serves as a triumph in concrete block construction. Significant for both its architecture and engineering, the property was placed on the National Register of Historic Places on December 19, 1991.
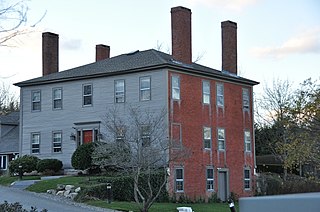
The Thomas Symonds House is a historic house at 320 Haverhill Street in Reading, Massachusetts. Built sometime between 1775 and 1836 by Thomas Symonds, Jr., it is the only Federal period brick-ended house in the town, and is unusually architecturally sophisticated for the period in the town. The house was listed on the National Register of Historic Places in 1984.

The Mayall Bruner House is a historic house at 36 Magnolia Avenue in the Newton Corner neighborhood of Newton, Massachusetts. Built in 1923, it is a well-preserved example of Craftsman architecture. It was listed on the National Register of Historic Places in 1990.

Lewis Jones House, in Centerville, Indiana, also known as The Stephen and Betty Jones House, is a historic farmhouse in Centerville, Indiana, in the United States. It was built in 1840. It was listed on the National Register of Historic Places in 1984.

The William V. N. Barlow House is on South Clinton Street in Albion, New York, United States. It is a brick building erected in the 1870s in an eclectic mix of contemporary architectural styles, including Second Empire, Italianate, and Queen Anne. Its interior features highly intricate Eastlake style woodwork.

The Gifford–Walker Farm, also known as the Alice Walker Farm, is located on North Bergen Road in North Bergen, New York, United States. Its farmhouse is a two-story Carpenter Gothic style structure built in 1870.

The building at 426 South Main Street is located in Canandaigua, New York, United States. It is a two-story brick dwelling in the Italianate architectural style built around 1880. In 1984 it and its neighboring barn were listed on the National Register of Historic Places.

The South Granville Congregational Church is located on NY 149 in the hamlet of South Granville, in the town of Granville, New York, United States. The current church building is the fourth in the church's history. It is a white frame church built in the 1840s; nearby is a Greek Revival parsonage of similar vintage. The church was extensively renovated and expanded in 1873, giving it more of a Late Gothic Revival appearance.
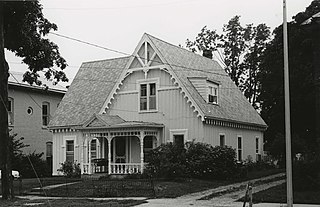
The Dr. Leonard Hall House was a private resident located at 334 West Main Street (M-34) in Hudson in westernmost Lenawee County, Michigan. It was designated as a Michigan Historic Site on April 4, 1978 and later added to the National Register of Historic Places on October 2, 1978.
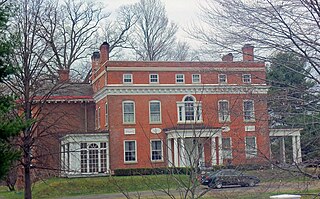
Maizefield, often locally called Maizeland, is a historic house on West Market Street in the village of Red Hook, New York, United States. It is a large plain brick building, in the Federal style, with clear English Georgian influences, built around the end of the 18th century. In 1973 it was listed on the National Register of Historic Places.
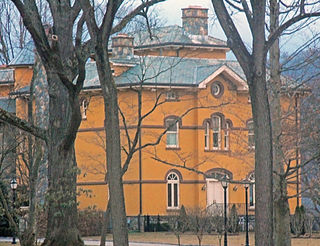
Rock Lawn is a historic house in Garrison, New York, United States. It was built in the mid-19th century from a design by architect Richard Upjohn. In 1982 it was listed on the National Register of Historic Places along with its carriage house, designed by Stanford White and built around 1880.

The Isaac Young House is an historic wood frame house on Pinesbridge Road in New Castle, New York, United States. It was built about 1872 in the Second Empire style. Its owner, Isaac Young, was a descendant of early settlers in the area. He chose the Second Empire style, more commonly found in cities and villages than on farms, possibly as a way of demonstrating his affluence. The present structure appears to incorporate parts of a vernacular late 18th-century farmhouse, leaving several anomalies in the current house as a result. The house's position atop a low hill would have, in its time, given it a commanding view of the region, including the Hudson River and New York City's skyline.

The Josephus Wolf House is a Victorian Italianate mansion in Portage, Indiana built in 1875. The farm consisted of 4,500 acres (1,800 ha) in Portage Township, Porter County. It was the center piece of a family farm that included four additional buildings for beef and dairy animals. The three story house has 7,800 square feet (720 m2). The house consists of 18 rooms with pine molding and red oak floors. The main rooms include a formal parlor, kitchen, dining room, sitting room, study and several bedrooms. The main hall includes a walnut staircase. From the second level, another stairway leads to the attic and a white cupola on the roof. The cupola is 45 feet (14 m) above the ground. The cupola provided a view of the entire farm, as well as Chicago on a clear day.

The Arnold Stevens House is a historic house located in Jerome, Idaho. It is part of the Lava Rock Structures in South Central Idaho Thematic Resource and was listed on the National Register of Historic Places on September 8, 1983.

The Ingersoll Place Plat Historic District is located in Des Moines, Iowa, United States. It has been listed on the National Register of Historic Places since 2000. The historic significance of the district is based on the concentration of bungalows and square houses as well as a mix of subtypes.

Nappanee Eastside Historic District is a national historic district located at Nappanee, Elkhart County, Indiana. The district encompasses 138 contributing buildings in a predominantly residential section of Nappanee. It was developed between about 1880 and 1940, and includes notable examples of Italianate, Queen Anne, Colonial Revival, and Prairie School style architecture. Located in the district are the separately listed Frank and Katharine Coppes House and Arthur Miller House.

33 Ledgelawn Avenue is an historic building in Bar Harbor, Maine, formerly St. Edward's Convent. It is an architecturally distinguished building designed by local architect Milton Stratton and built in 1917 in the Jacobethan style. The building was listed on the National Register of Historic Places in 1998. It was home to the Bar Harbor Historical Society until early 2019; it is now vacant and on the market.























